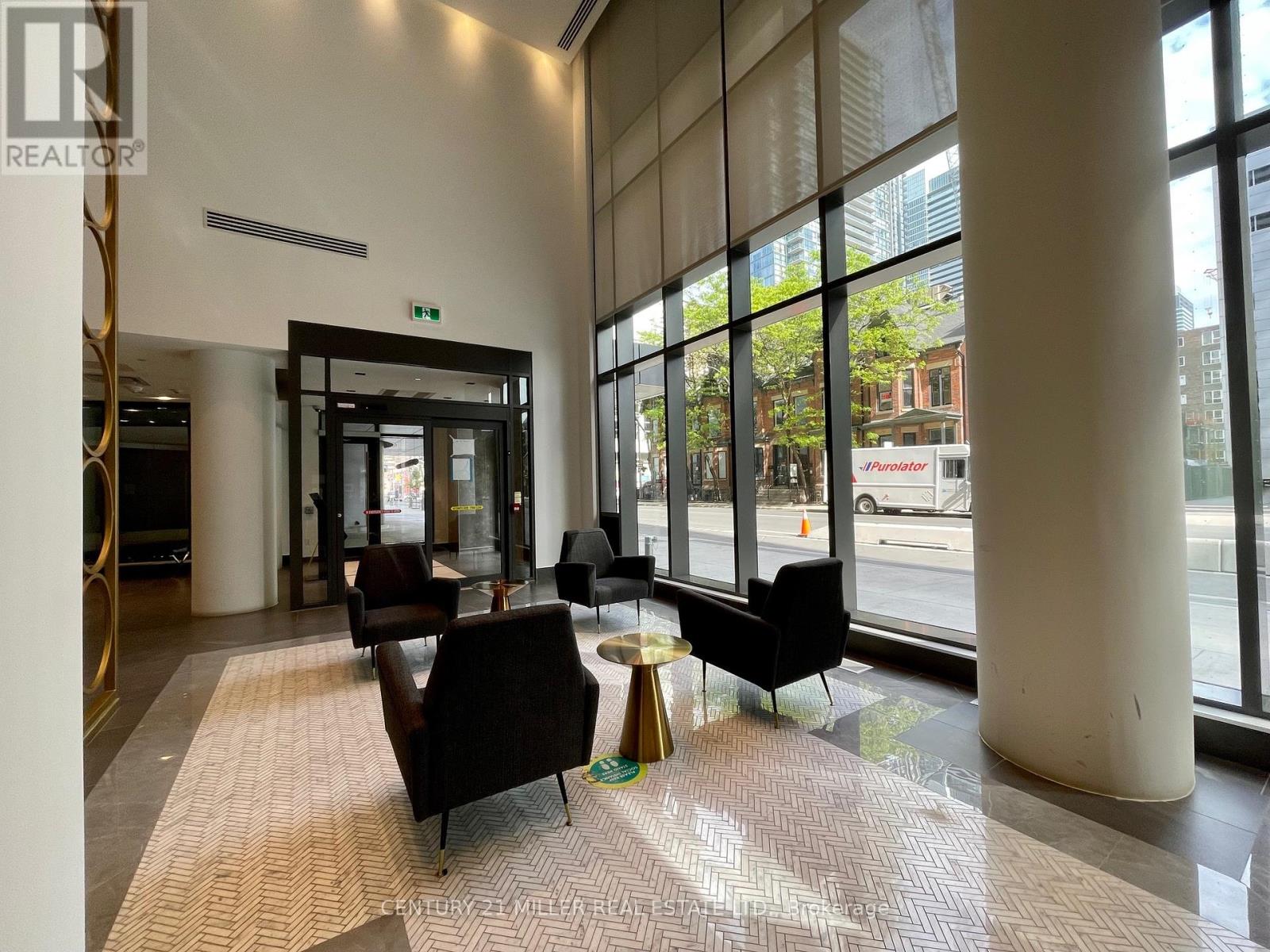1 Bedroom
2 Bathroom
600 - 699 sqft
Fireplace
Central Air Conditioning
Forced Air
$2,450 Monthly
Light filled 673sqft condo with 90sqft balcony and an enviable floorplan in the heart of Fashion District. Featuring a spacious bedroom with a large closet, generously appointed separate living and dining space, floor-to-ceiling windows, European stainless steel appliances, sizable cloak closet, separate bath and washroom setting perfect for hosting guests. Concierge on-site, gym, terrace, pool included, walk to Queen St W, Financial District, trendy restaurants and bars, shopping, Roger center, TTC. Move in this spring and enjoy the best downtown Toronto has to offer. (id:55499)
Property Details
|
MLS® Number
|
C12084429 |
|
Property Type
|
Single Family |
|
Community Name
|
Waterfront Communities C1 |
|
Amenities Near By
|
Public Transit |
|
Communication Type
|
High Speed Internet |
|
Community Features
|
Pet Restrictions |
|
Features
|
Balcony |
|
View Type
|
City View |
Building
|
Bathroom Total
|
2 |
|
Bedrooms Above Ground
|
1 |
|
Bedrooms Total
|
1 |
|
Age
|
0 To 5 Years |
|
Amenities
|
Storage - Locker |
|
Cooling Type
|
Central Air Conditioning |
|
Exterior Finish
|
Concrete |
|
Fireplace Present
|
Yes |
|
Flooring Type
|
Hardwood |
|
Half Bath Total
|
2 |
|
Heating Fuel
|
Electric |
|
Heating Type
|
Forced Air |
|
Size Interior
|
600 - 699 Sqft |
|
Type
|
Apartment |
Parking
Land
|
Acreage
|
No |
|
Land Amenities
|
Public Transit |
Rooms
| Level |
Type |
Length |
Width |
Dimensions |
|
Flat |
Living Room |
4.6 m |
3.48 m |
4.6 m x 3.48 m |
|
Flat |
Dining Room |
3.36 m |
2.08 m |
3.36 m x 2.08 m |
|
Flat |
Bedroom |
2.73 m |
3.21 m |
2.73 m x 3.21 m |
|
Flat |
Bathroom |
2.64 m |
1.73 m |
2.64 m x 1.73 m |
|
Flat |
Foyer |
1.73 m |
1.25 m |
1.73 m x 1.25 m |
|
Flat |
Other |
3.78 m |
1.65 m |
3.78 m x 1.65 m |
https://www.realtor.ca/real-estate/28170920/1018-330-richmond-street-w-toronto-waterfront-communities-waterfront-communities-c1














