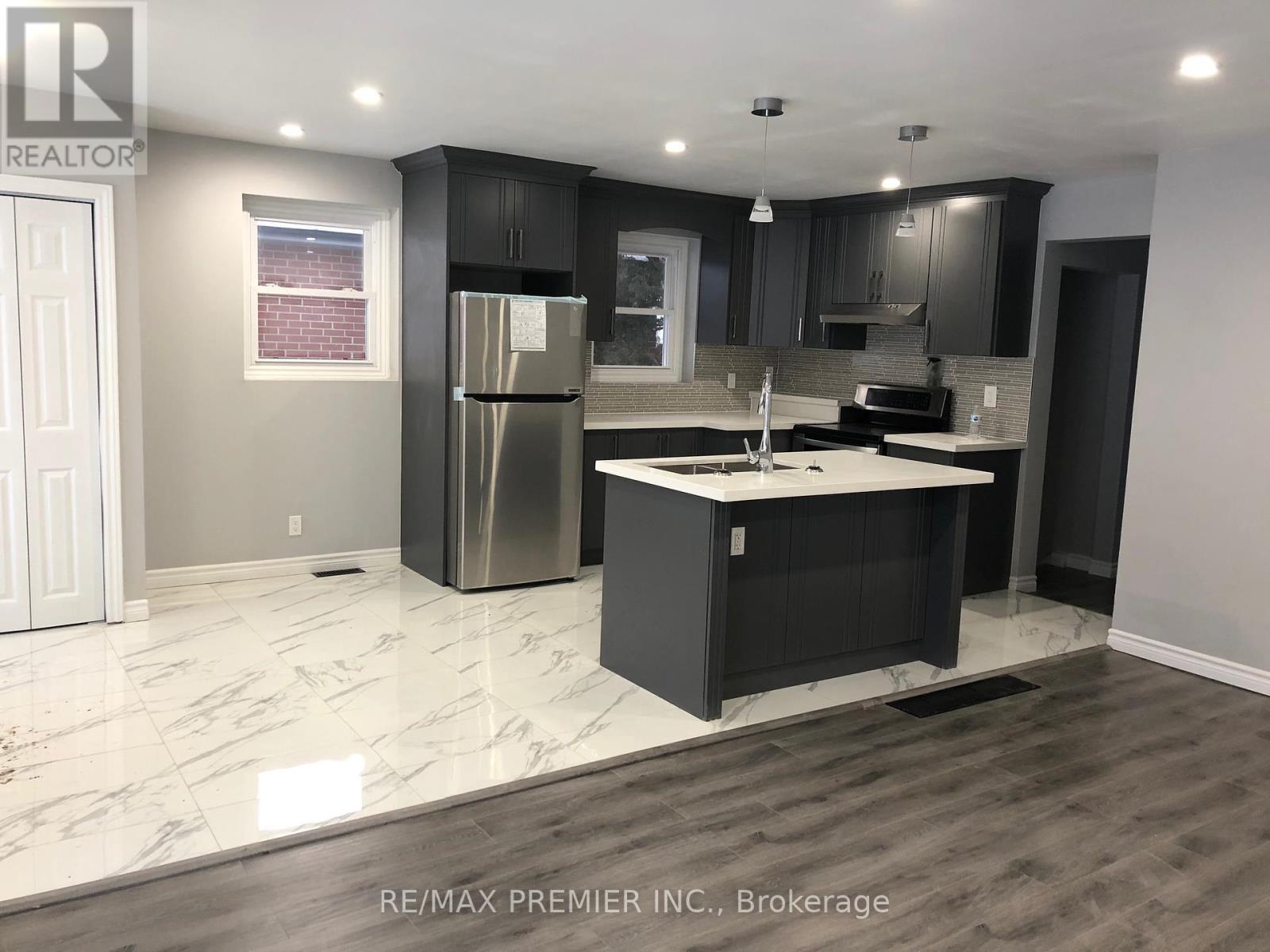1016 Olive Avenue Oshawa (Donevan), Ontario L1H 2S9
3 Bedroom
1 Bathroom
Bungalow
Central Air Conditioning
Forced Air
$2,600 Monthly
Stunning Entire Home for Lease in a Great Neighbourhood.Open Concept Living Room With Pot Lights And Large Window Providing Plenty Of Natural Light. Chefs Kitchen With Centre Island And Quartz Countertops. 3 Bedrooms. Tankless hot water tank. Sparkling Laminate Flooring Throughout. Huge Fully Fenced Backyard. Located Minutes To Hwy 401,shopping And Schools (id:55499)
Property Details
| MLS® Number | E12052900 |
| Property Type | Single Family |
| Community Name | Donevan |
| Features | Carpet Free |
| Parking Space Total | 3 |
Building
| Bathroom Total | 1 |
| Bedrooms Above Ground | 3 |
| Bedrooms Total | 3 |
| Appliances | Dryer, Range, Stove, Water Heater - Tankless, Refrigerator |
| Architectural Style | Bungalow |
| Basement Development | Unfinished |
| Basement Type | Full (unfinished) |
| Construction Style Attachment | Detached |
| Cooling Type | Central Air Conditioning |
| Exterior Finish | Brick |
| Flooring Type | Laminate |
| Foundation Type | Poured Concrete |
| Heating Fuel | Natural Gas |
| Heating Type | Forced Air |
| Stories Total | 1 |
| Type | House |
| Utility Water | Municipal Water |
Parking
| Attached Garage | |
| Garage |
Land
| Acreage | No |
| Sewer | Sanitary Sewer |
| Size Depth | 132 Ft ,8 In |
| Size Frontage | 24 Ft ,8 In |
| Size Irregular | 24.7 X 132.67 Ft |
| Size Total Text | 24.7 X 132.67 Ft |
Rooms
| Level | Type | Length | Width | Dimensions |
|---|---|---|---|---|
| Main Level | Kitchen | 6.02 m | 3.18 m | 6.02 m x 3.18 m |
| Main Level | Living Room | 5.6 m | 3.5 m | 5.6 m x 3.5 m |
| Main Level | Bedroom | 3.3 m | 3 m | 3.3 m x 3 m |
| Main Level | Bedroom 2 | 3.3 m | 3.3 m | 3.3 m x 3.3 m |
| Main Level | Bedroom 3 | 3.2 m | 2.59 m | 3.2 m x 2.59 m |
https://www.realtor.ca/real-estate/28100102/1016-olive-avenue-oshawa-donevan-donevan
Interested?
Contact us for more information


















