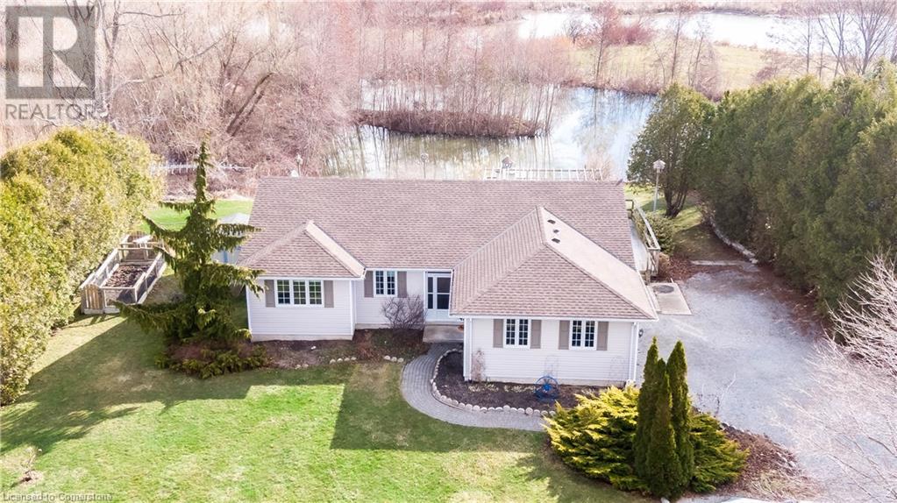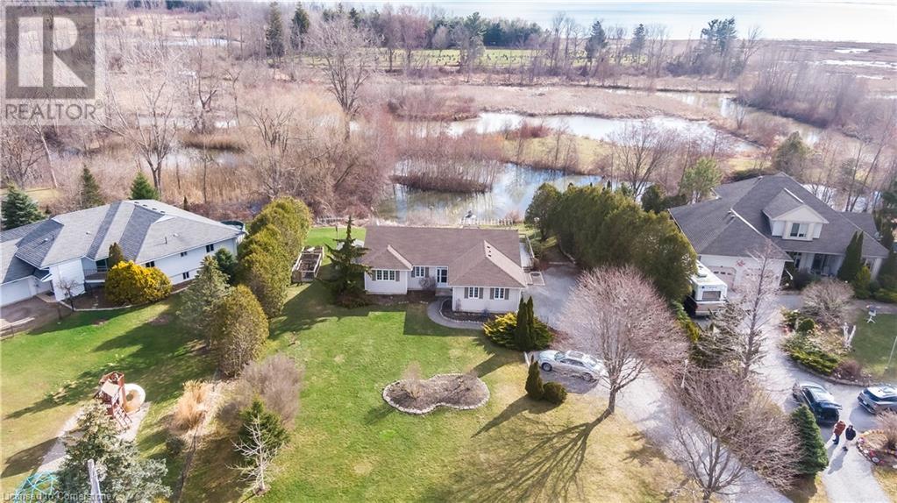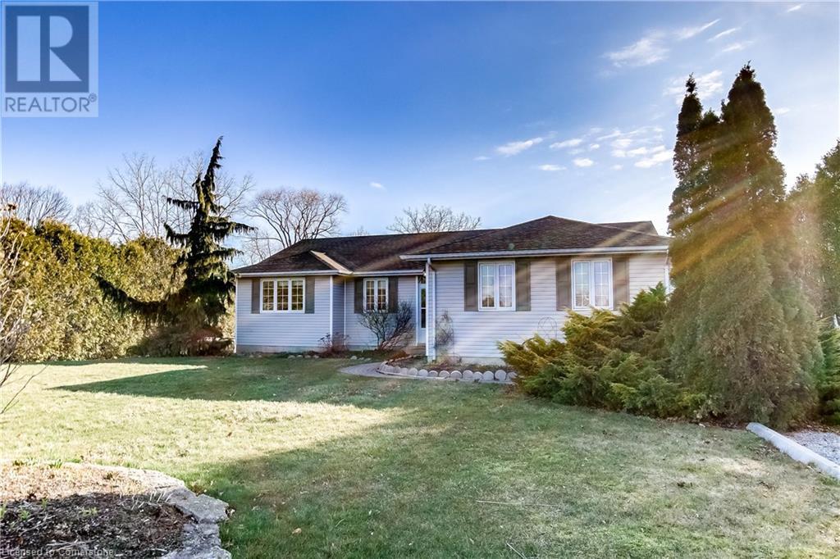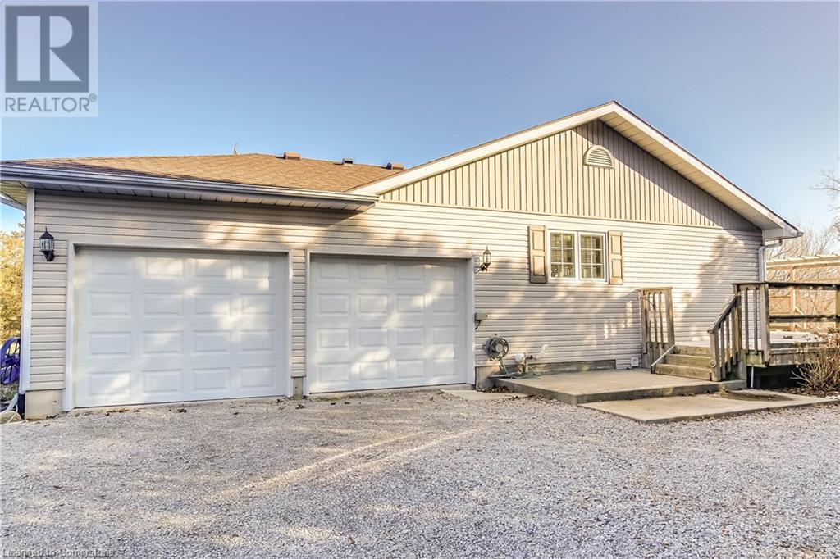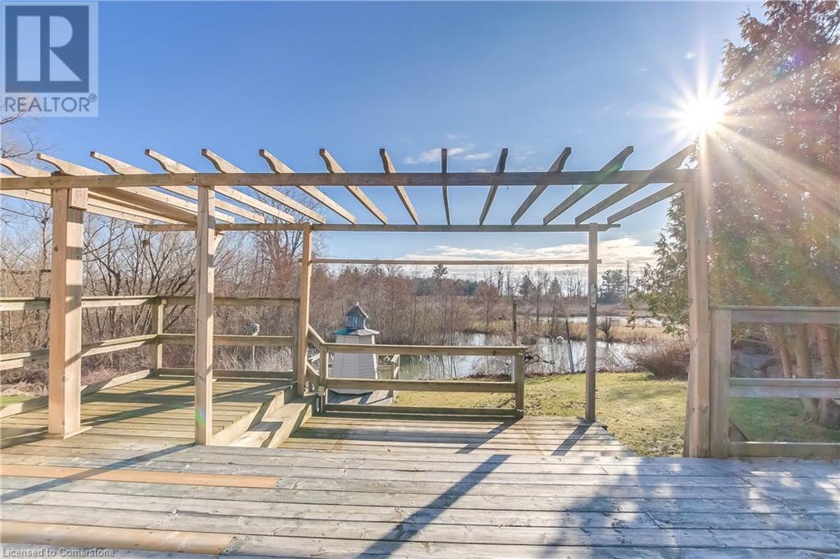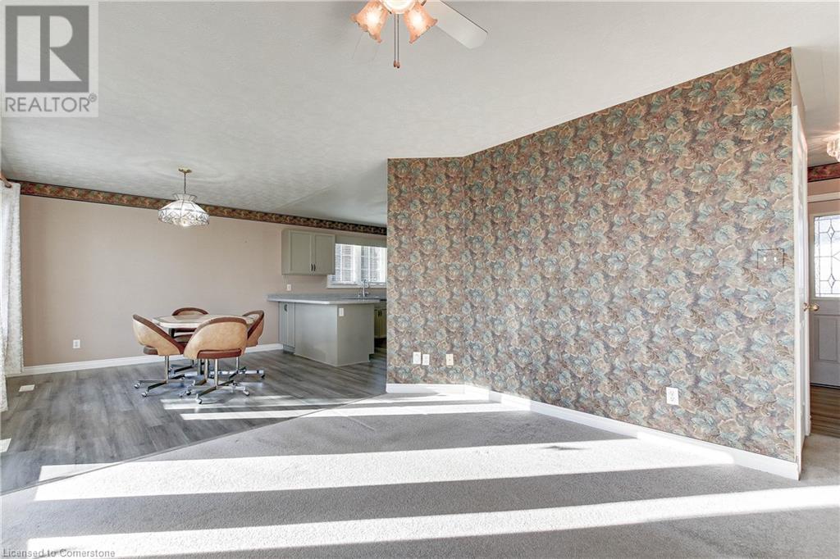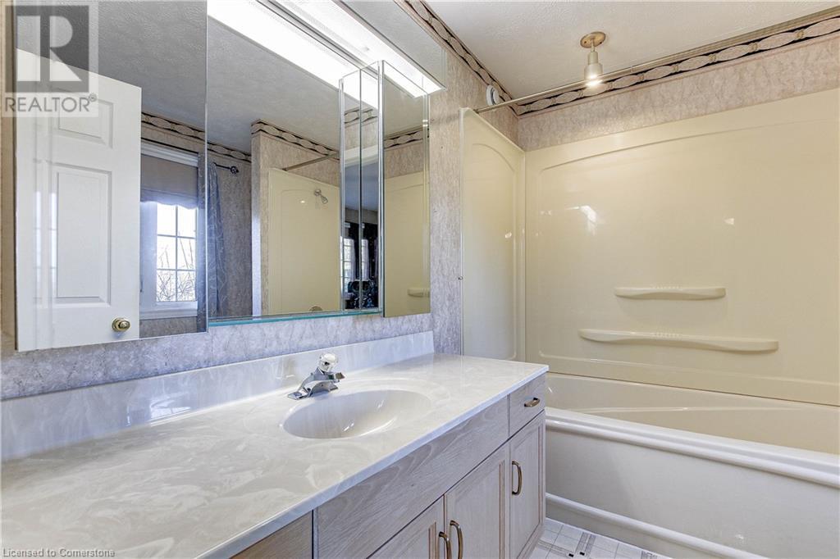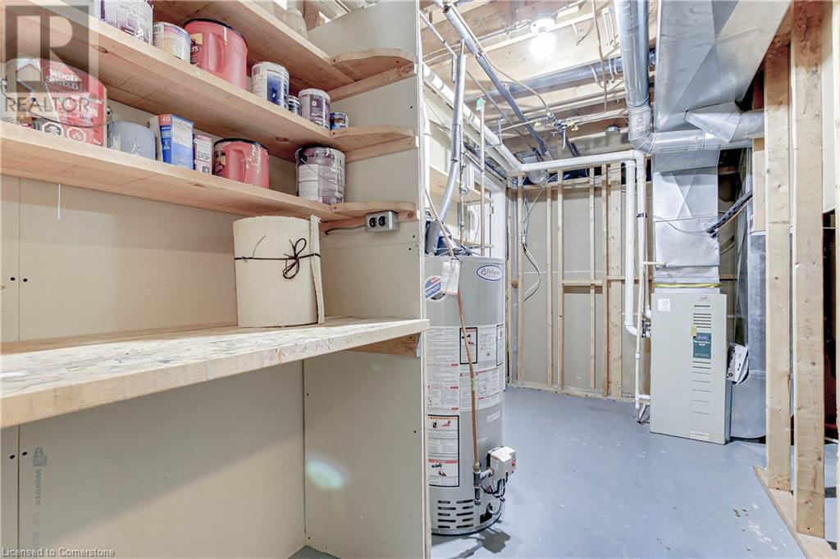2 Bedroom
3 Bathroom
2519 sqft
Bungalow
Fireplace
Central Air Conditioning
Forced Air
$874,000
This impressive, lake area home has lots of extra's plus a great view of Long Point's inner bay, and is just minutes away from small town shopping in Port Rowan, and a short 4 minute drive to marinas, fishing and the sandy beaches of Long Point. Inside you'll find a spacious entry way, leading to the living room with hall entry guest closet. Your kitchen features lots of cabinets with a ton of counter top space, plus a stainless steel fridge, gas cook-stove, and dishwasher plus an above range microwave oven and exhaust. Dining area is just a step away, with a spectacular view of the pond and creek. The living room has terrace doors leading to a wrap around deck with steps to the waters edge, where you can watch the ducks and other waterfowl, Master bedroom features a large walk-in closet with ensuite 4 piece bathroom. The laundry area, is neatly hidden away in the hallway, washer and dryer included. With an additional main floor bedroom and den plus a main floor 4 piece bath there's lots of room for a growing family or weekend guests. You will love the central vac, making house cleaning a whole lot easier. Step down to your walk out basement with a huge family room, there is also a large finished bonus room. plus a room 3 piece bathroom You will like the 2 car attached garage with easy access to the kitchen. There's lots of extras in this well maintained home including, municipal water, natural gas, fiber optic, all sitting on an nicely landscaped lot. (id:55499)
Property Details
|
MLS® Number
|
40709981 |
|
Property Type
|
Single Family |
|
Amenities Near By
|
Beach, Golf Nearby, Marina, Place Of Worship, Schools |
|
Communication Type
|
Fiber |
|
Community Features
|
School Bus |
|
Equipment Type
|
Water Heater |
|
Features
|
Backs On Greenbelt, Crushed Stone Driveway, Country Residential, Sump Pump |
|
Parking Space Total
|
6 |
|
Rental Equipment Type
|
Water Heater |
|
Structure
|
Shed |
|
View Type
|
View Of Water |
Building
|
Bathroom Total
|
3 |
|
Bedrooms Above Ground
|
2 |
|
Bedrooms Total
|
2 |
|
Appliances
|
Central Vacuum, Dishwasher, Dryer, Refrigerator, Range - Gas, Microwave Built-in, Hood Fan, Window Coverings, Garage Door Opener |
|
Architectural Style
|
Bungalow |
|
Basement Development
|
Partially Finished |
|
Basement Type
|
Full (partially Finished) |
|
Constructed Date
|
1997 |
|
Construction Style Attachment
|
Detached |
|
Cooling Type
|
Central Air Conditioning |
|
Exterior Finish
|
Vinyl Siding |
|
Fire Protection
|
None |
|
Fireplace Present
|
Yes |
|
Fireplace Total
|
1 |
|
Foundation Type
|
Poured Concrete |
|
Heating Fuel
|
Natural Gas |
|
Heating Type
|
Forced Air |
|
Stories Total
|
1 |
|
Size Interior
|
2519 Sqft |
|
Type
|
House |
|
Utility Water
|
Municipal Water |
Parking
Land
|
Access Type
|
Highway Access |
|
Acreage
|
No |
|
Land Amenities
|
Beach, Golf Nearby, Marina, Place Of Worship, Schools |
|
Sewer
|
Septic System |
|
Size Frontage
|
184 Ft |
|
Size Total Text
|
Under 1/2 Acre |
|
Zoning Description
|
R1-a, Hl |
Rooms
| Level |
Type |
Length |
Width |
Dimensions |
|
Basement |
3pc Bathroom |
|
|
11'0'' x 8'9'' |
|
Basement |
Bonus Room |
|
|
21'0'' x 11'0'' |
|
Basement |
Family Room |
|
|
46'0'' x 11'0'' |
|
Main Level |
4pc Bathroom |
|
|
9'0'' x 5'0'' |
|
Main Level |
4pc Bathroom |
|
|
9'0'' x 8'5'' |
|
Main Level |
Primary Bedroom |
|
|
14'6'' x 12'3'' |
|
Main Level |
Bedroom |
|
|
12'0'' x 10'6'' |
|
Main Level |
Den |
|
|
12'0'' x 10'6'' |
|
Main Level |
Living Room |
|
|
14'0'' x 12'0'' |
|
Main Level |
Dining Room |
|
|
12'0'' x 11'0'' |
|
Main Level |
Kitchen |
|
|
12'0'' x 12'6'' |
Utilities
https://www.realtor.ca/real-estate/28120619/1016-59-highway-port-rowan


