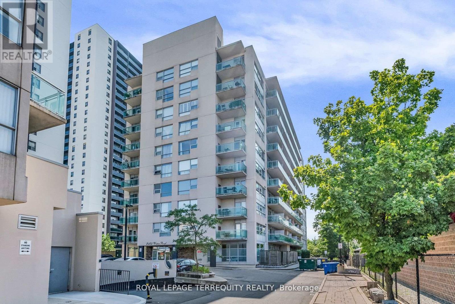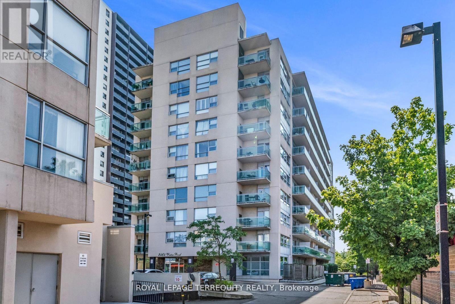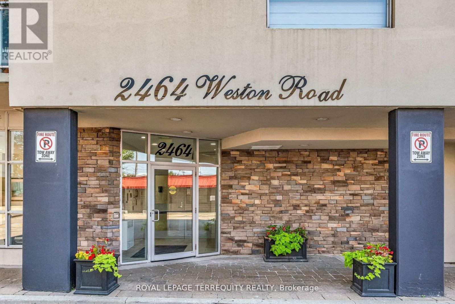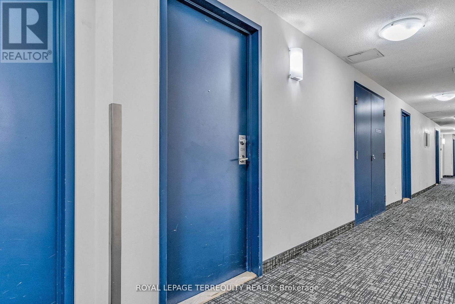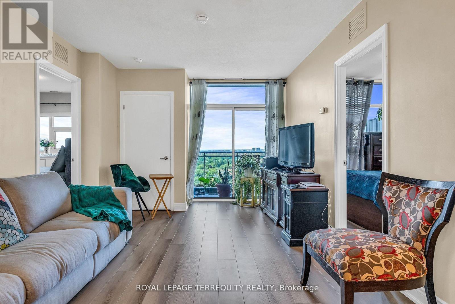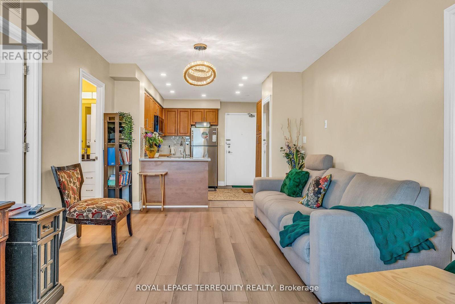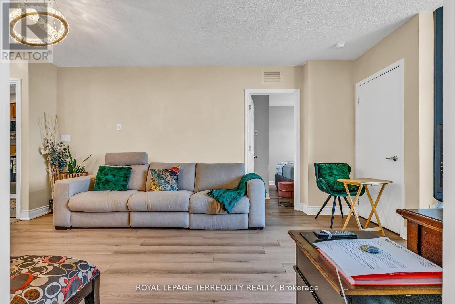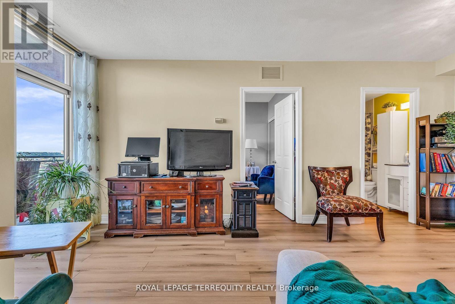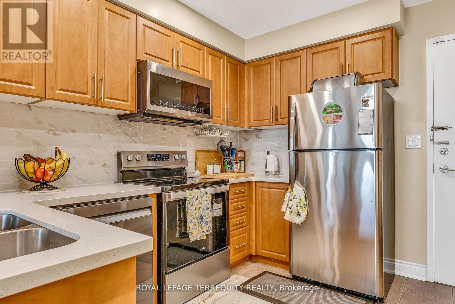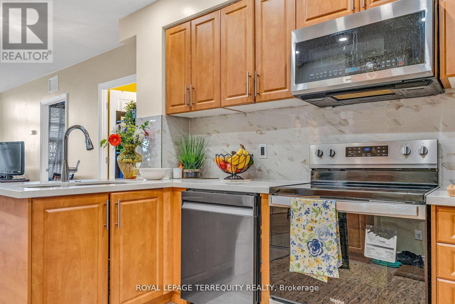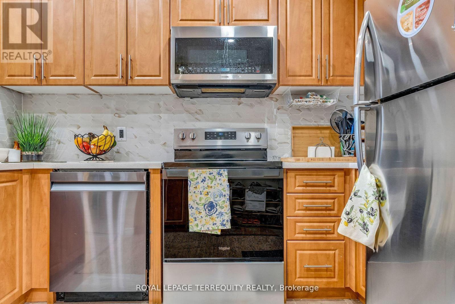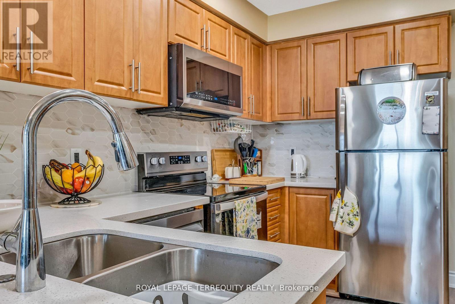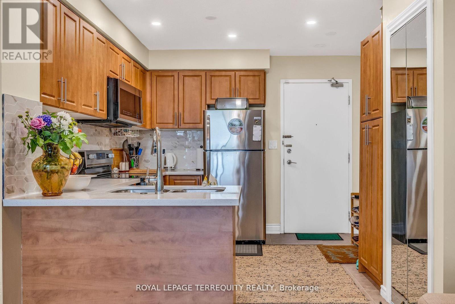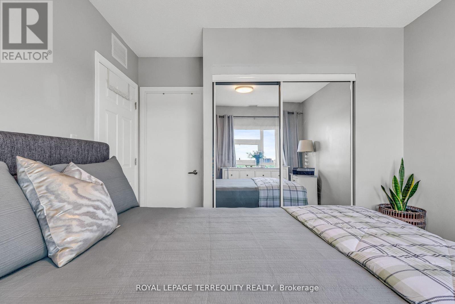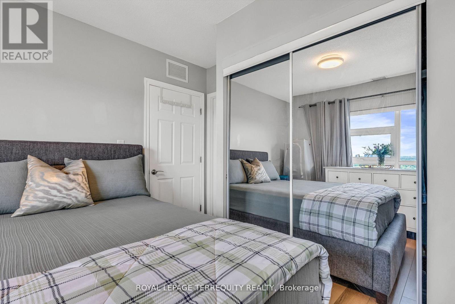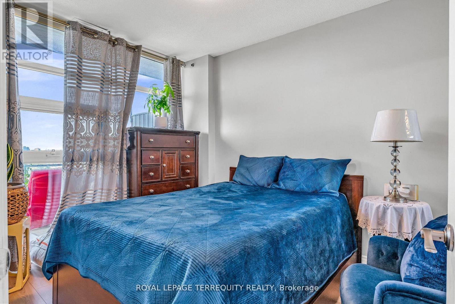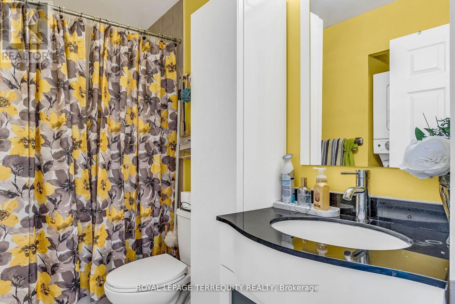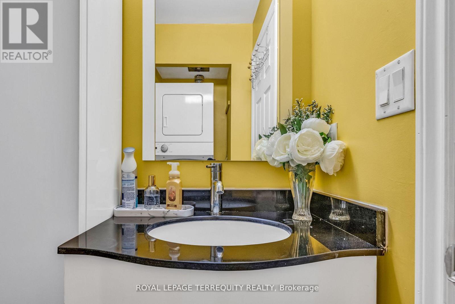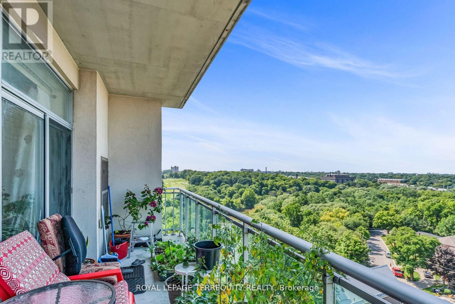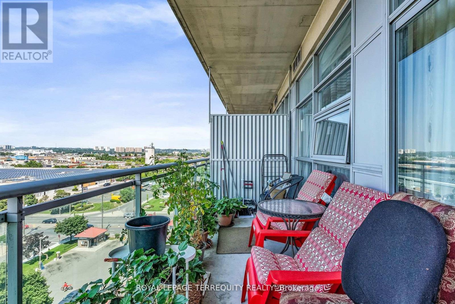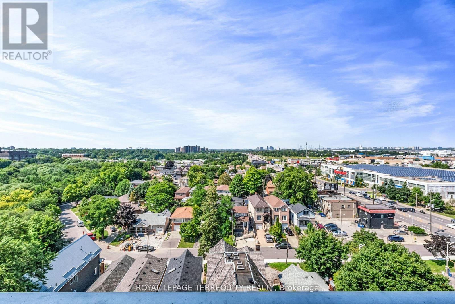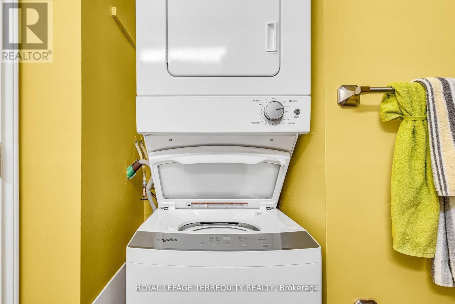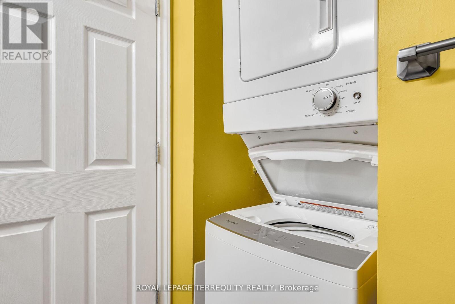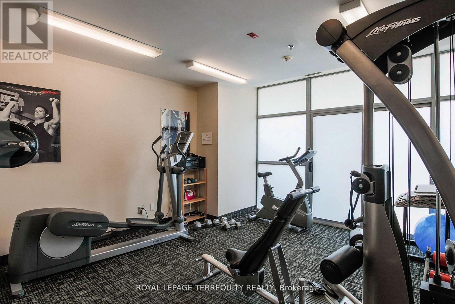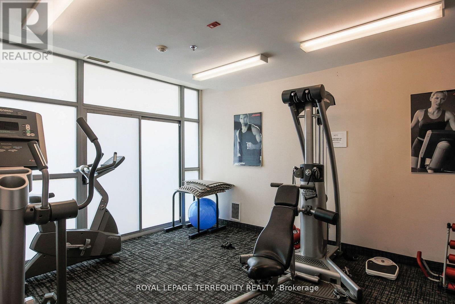1014 - 2464 Weston Road Toronto (Weston), Ontario M9N 0A2
2 Bedroom
2 Bathroom
700 - 799 sqft
Central Air Conditioning
$2,600 Monthly
Live in style close to all major amenities and right at 2 major thoroughfares in the village of Weston. This 2 bed and 2 bath condo has it all, with ensuite laundry and a balcony overlooking the river it's a bit of tranquility in the city, with access to everything. This renovated top floor condo is move-in ready with nothing to do except decorate to your taste. (id:55499)
Property Details
| MLS® Number | W12104880 |
| Property Type | Single Family |
| Community Name | Weston |
| Amenities Near By | Public Transit |
| Community Features | Pet Restrictions |
| Easement | None |
| Features | Wooded Area, Balcony |
| Parking Space Total | 1 |
| Structure | Patio(s) |
| View Type | City View, River View |
Building
| Bathroom Total | 2 |
| Bedrooms Above Ground | 2 |
| Bedrooms Total | 2 |
| Amenities | Storage - Locker |
| Cooling Type | Central Air Conditioning |
| Exterior Finish | Concrete |
| Size Interior | 700 - 799 Sqft |
| Type | Apartment |
Parking
| Underground | |
| Garage |
Land
| Acreage | No |
| Land Amenities | Public Transit |
| Surface Water | River/stream |
Rooms
| Level | Type | Length | Width | Dimensions |
|---|---|---|---|---|
| Flat | Kitchen | 3.3 m | 3.25 m | 3.3 m x 3.25 m |
| Flat | Bathroom | 2.6 m | 1.5 m | 2.6 m x 1.5 m |
| Flat | Bedroom 2 | 2.7 m | 3.35 m | 2.7 m x 3.35 m |
| Flat | Living Room | 3.43 m | 5.95 m | 3.43 m x 5.95 m |
| Flat | Dining Room | 3.43 m | 5.95 m | 3.43 m x 5.95 m |
| Flat | Primary Bedroom | 3.85 m | 3.15 m | 3.85 m x 3.15 m |
| Flat | Bathroom | 3.25 m | 1.5 m | 3.25 m x 1.5 m |
https://www.realtor.ca/real-estate/28217146/1014-2464-weston-road-toronto-weston-weston
Interested?
Contact us for more information

