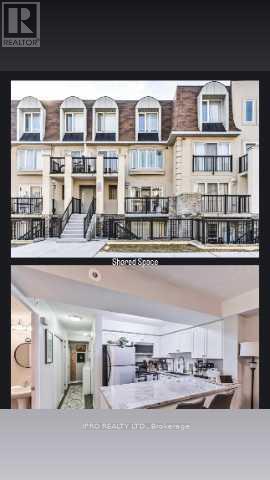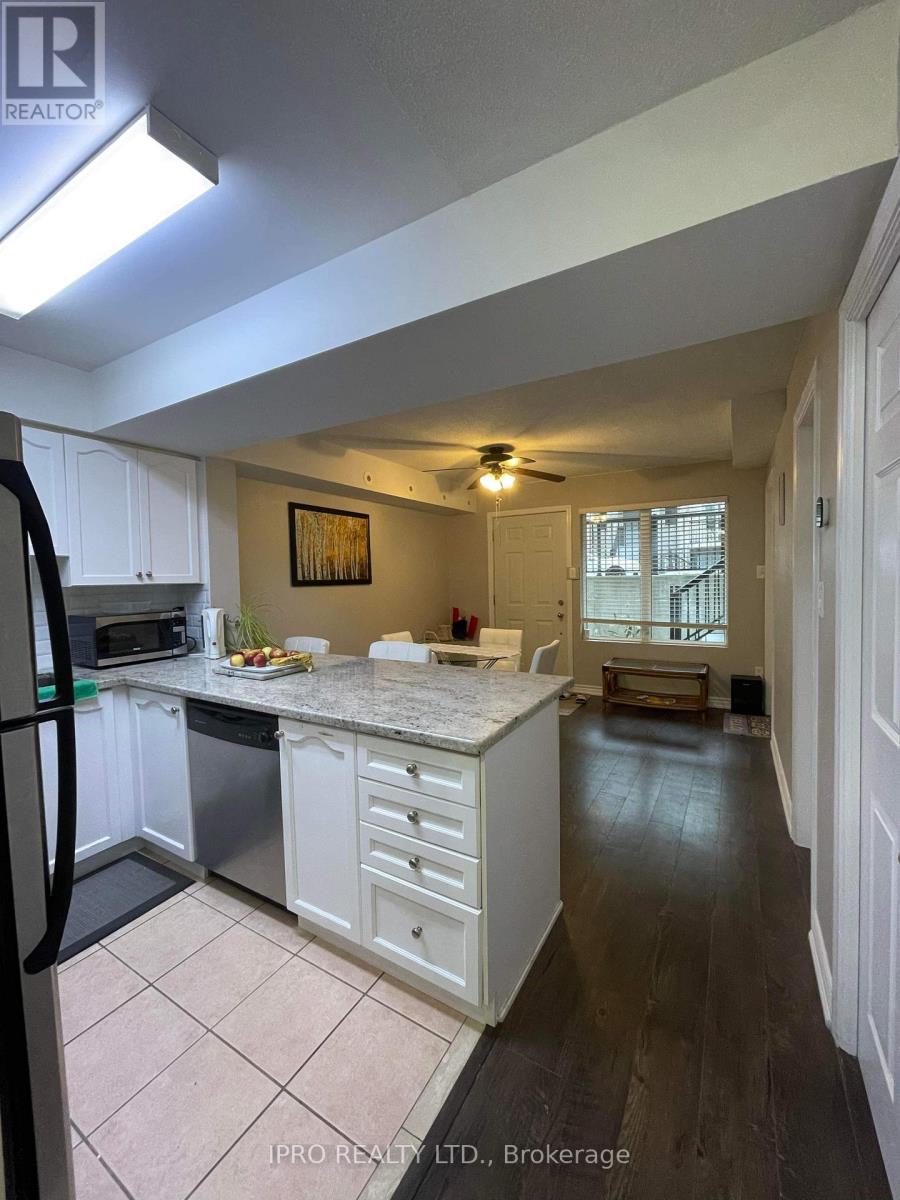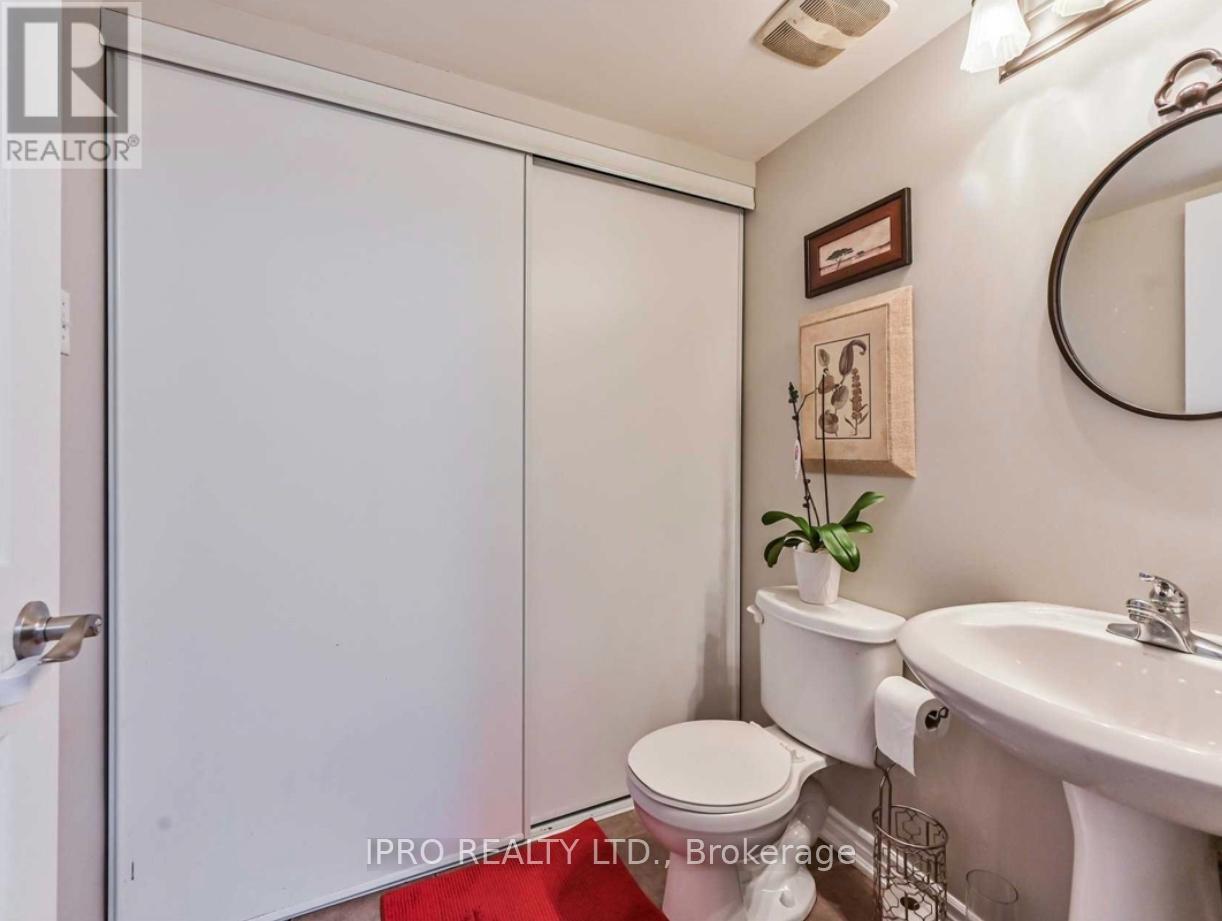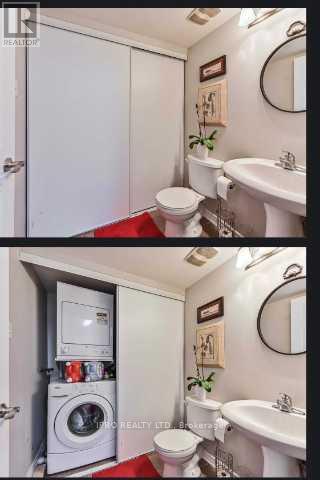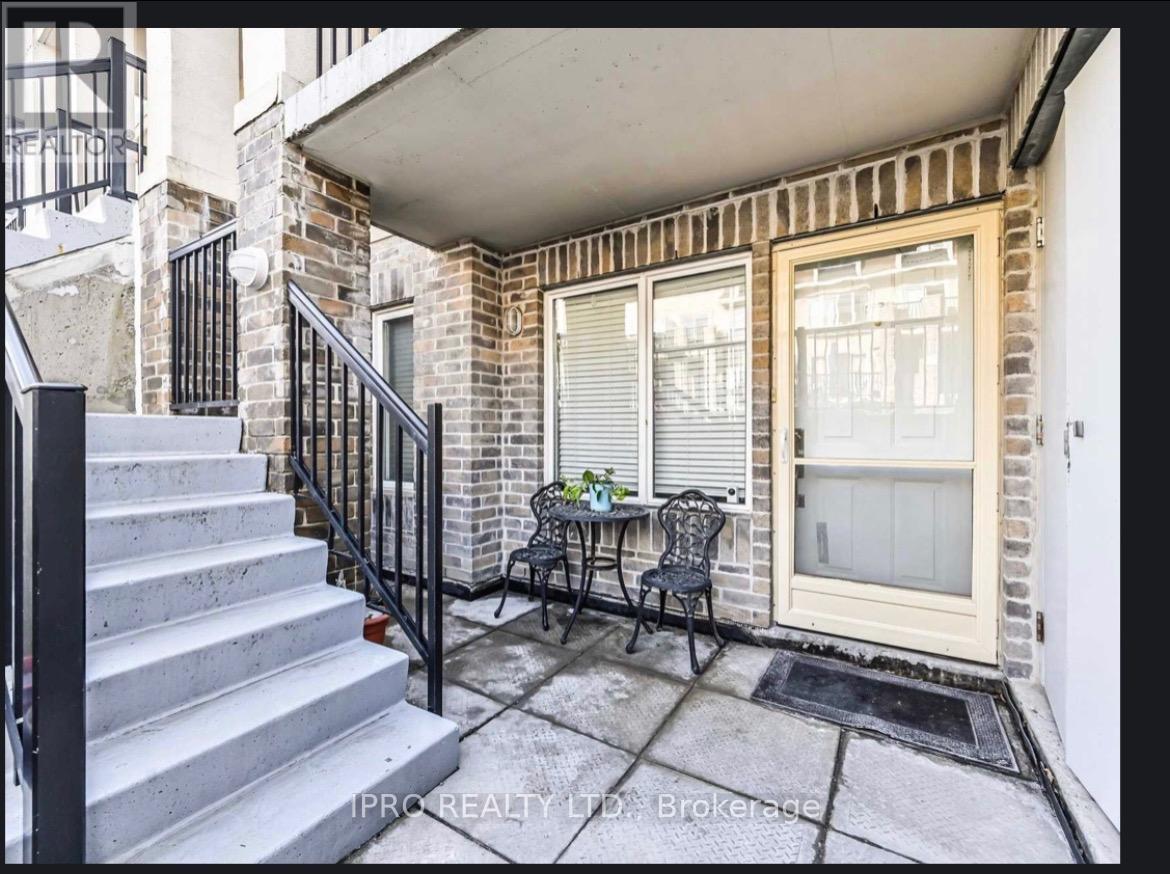1013 - 85 George Appleton Way Toronto (Downsview-Roding-Cfb), Ontario M3M 0A2
2 Bedroom
2 Bathroom
900 - 999 sqft
Central Air Conditioning
Forced Air
$680,000Maintenance, Common Area Maintenance, Insurance, Water, Parking
$554.96 Monthly
Maintenance, Common Area Maintenance, Insurance, Water, Parking
$554.96 MonthlyGorgeous Townhome In A Desirable Neighbourhood. Modern Finishes Include Laminate Floors, Bathroom Tiles, Granite Countertops, Potlights, Functional And Elegant Open Concept Kitchen With Breakfast Bar. Master Bedroom With Walk-In Closet, Semi-Ensuite Washroom And Walk Out To Balcony. Den Has Been Converted To A 3rd Bdrm! Parking & Locker Are Included! Close To Shopping, Hospital, Schools, Parks, Ttc And 401. Don't Miss This One! (id:55499)
Property Details
| MLS® Number | W12007779 |
| Property Type | Single Family |
| Community Name | Downsview-Roding-CFB |
| Community Features | Pet Restrictions |
| Parking Space Total | 1 |
Building
| Bathroom Total | 2 |
| Bedrooms Above Ground | 2 |
| Bedrooms Total | 2 |
| Amenities | Storage - Locker |
| Appliances | Dishwasher, Dryer, Microwave, Washer, Window Coverings, Refrigerator |
| Cooling Type | Central Air Conditioning |
| Exterior Finish | Brick |
| Flooring Type | Laminate |
| Half Bath Total | 1 |
| Heating Fuel | Natural Gas |
| Heating Type | Forced Air |
| Size Interior | 900 - 999 Sqft |
| Type | Row / Townhouse |
Parking
| Underground | |
| Garage |
Land
| Acreage | No |
Rooms
| Level | Type | Length | Width | Dimensions |
|---|---|---|---|---|
| Main Level | Living Room | Measurements not available | ||
| Main Level | Dining Room | Measurements not available | ||
| Main Level | Kitchen | Measurements not available | ||
| Main Level | Primary Bedroom | Measurements not available | ||
| Main Level | Bedroom 2 | Measurements not available | ||
| Main Level | Den | Measurements not available |
Interested?
Contact us for more information


