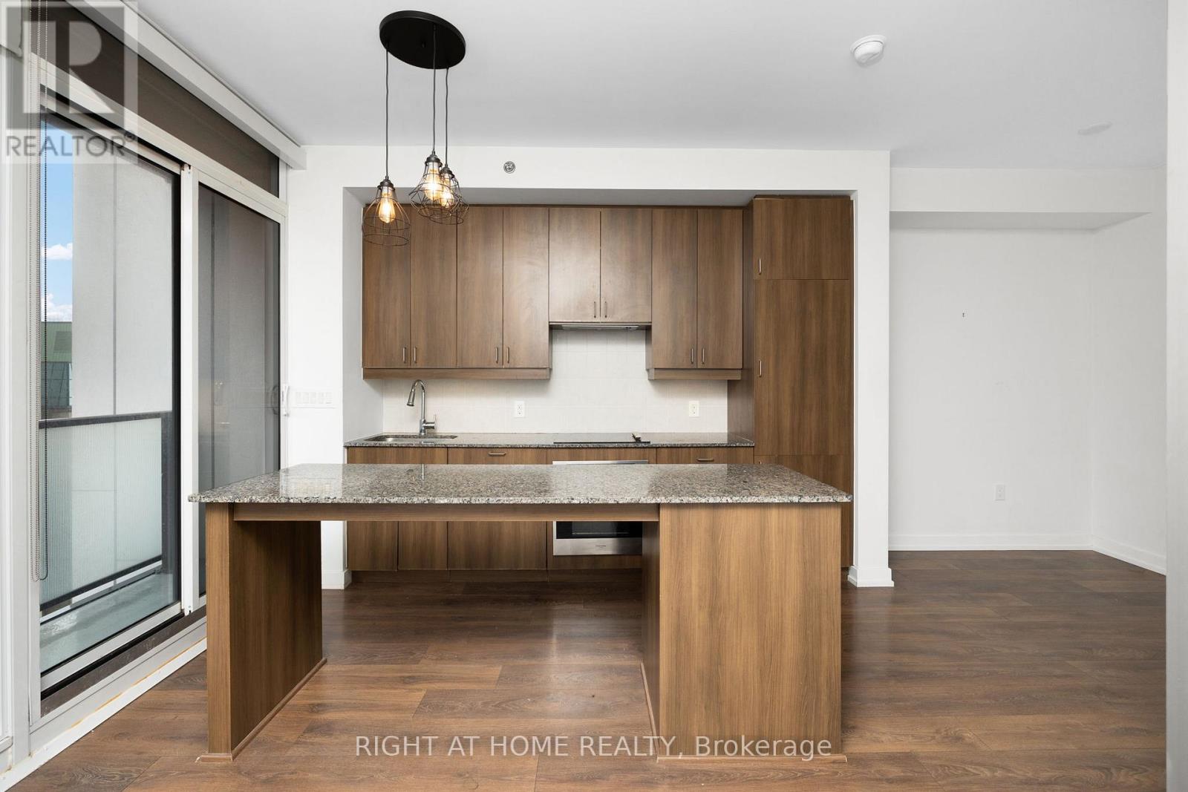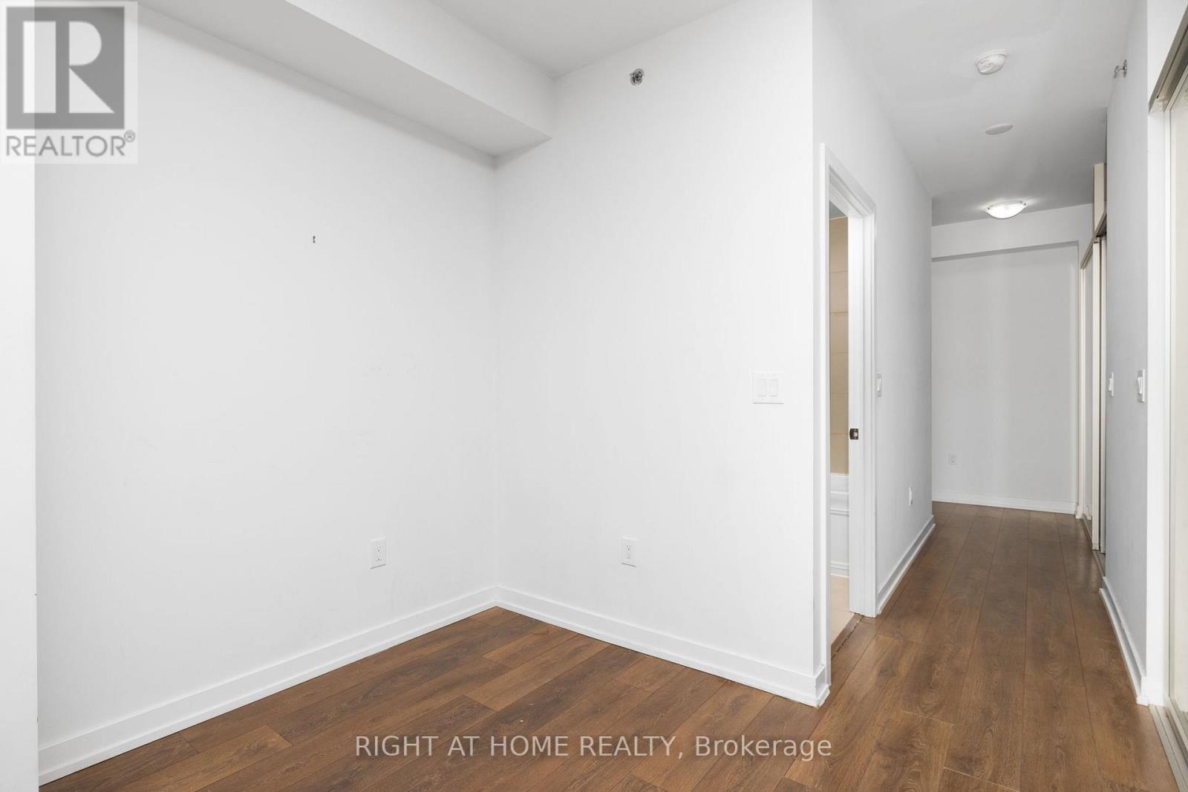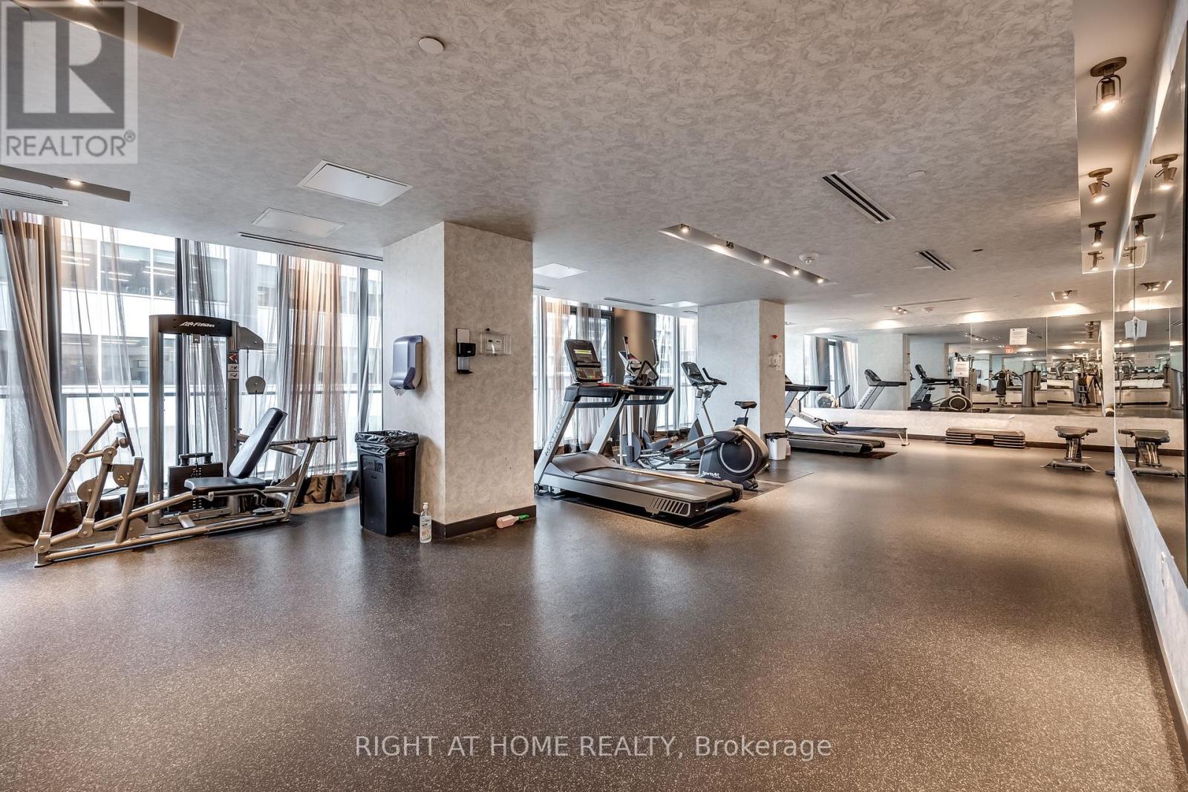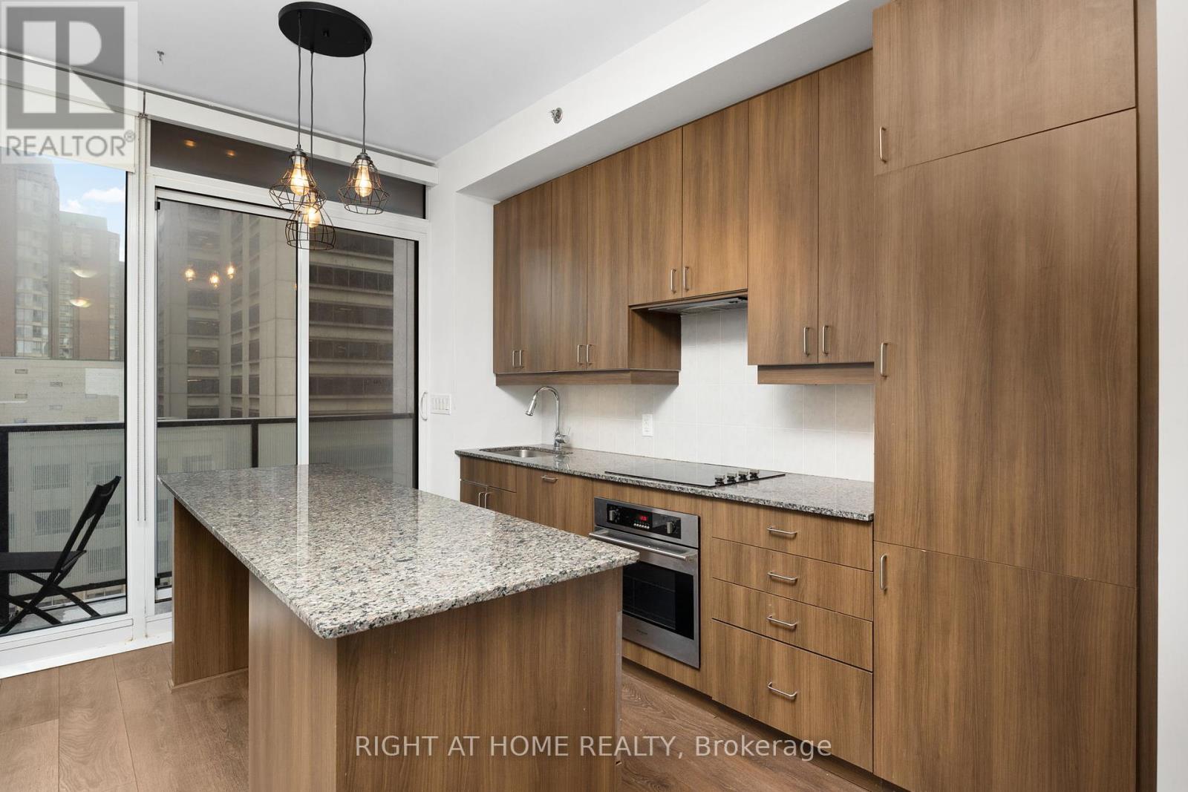1010 - 426 University Avenue Toronto (Kensington-Chinatown), Ontario M5G 1S9
$600,000Maintenance, Heat, Insurance, Water
$626.48 Monthly
Maintenance, Heat, Insurance, Water
$626.48 MonthlyThis stunning unit is located in the highly sought after Residences at RCMI, with a remarkable view facing University Ave. The unit boasts 9-foot ceilings throughout and features 2 spacious bedrooms, creating a comfortable living space. The kitchen is equipped with stainless steel built-in appliances, granite countertops, and a large island for meal preparation and dining, offering both practicality and elegance. The European-style cabinetry adds a touch of sophistication to the kitchen space.The unit has new Washer and Dryer, New Heat Pump, New Microwave and New Dishwasher. Conveniently located just minutes away from St. Patrick Station, this residence provides easy access to shopping, public transit, hospitals, universities, restaurants, and more, making it an ideal location for modern urban living. (id:55499)
Property Details
| MLS® Number | C12092678 |
| Property Type | Single Family |
| Community Name | Kensington-Chinatown |
| Amenities Near By | Public Transit, Schools, Hospital |
| Community Features | Pet Restrictions |
| Features | Balcony, Carpet Free |
| View Type | City View |
Building
| Bathroom Total | 1 |
| Bedrooms Above Ground | 1 |
| Bedrooms Below Ground | 1 |
| Bedrooms Total | 2 |
| Amenities | Exercise Centre, Security/concierge, Storage - Locker |
| Appliances | Oven - Built-in, Range, Dishwasher, Dryer, Microwave, Washer, Refrigerator |
| Cooling Type | Central Air Conditioning |
| Exterior Finish | Concrete |
| Heating Fuel | Natural Gas |
| Heating Type | Forced Air |
| Size Interior | 600 - 699 Sqft |
| Type | Apartment |
Parking
| No Garage |
Land
| Acreage | No |
| Land Amenities | Public Transit, Schools, Hospital |
| Zoning Description | Residential |
Rooms
| Level | Type | Length | Width | Dimensions |
|---|---|---|---|---|
| Main Level | Living Room | 2.3 m | 3.18 m | 2.3 m x 3.18 m |
| Main Level | Dining Room | 1.7 m | 1.91 m | 1.7 m x 1.91 m |
| Main Level | Kitchen | 3.72 m | 2.18 m | 3.72 m x 2.18 m |
| Main Level | Primary Bedroom | 2.48 m | 3.12 m | 2.48 m x 3.12 m |
| Main Level | Bedroom 2 | 2.48 m | 2.48 m | 2.48 m x 2.48 m |
Interested?
Contact us for more information































