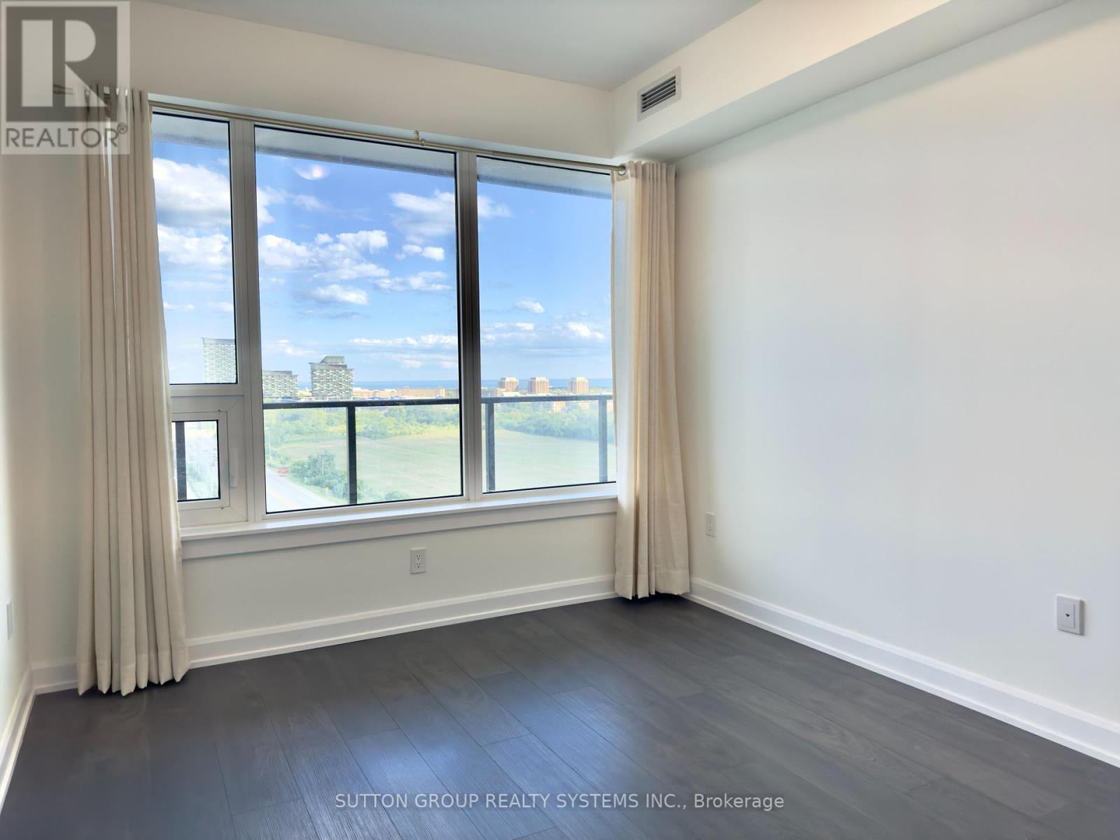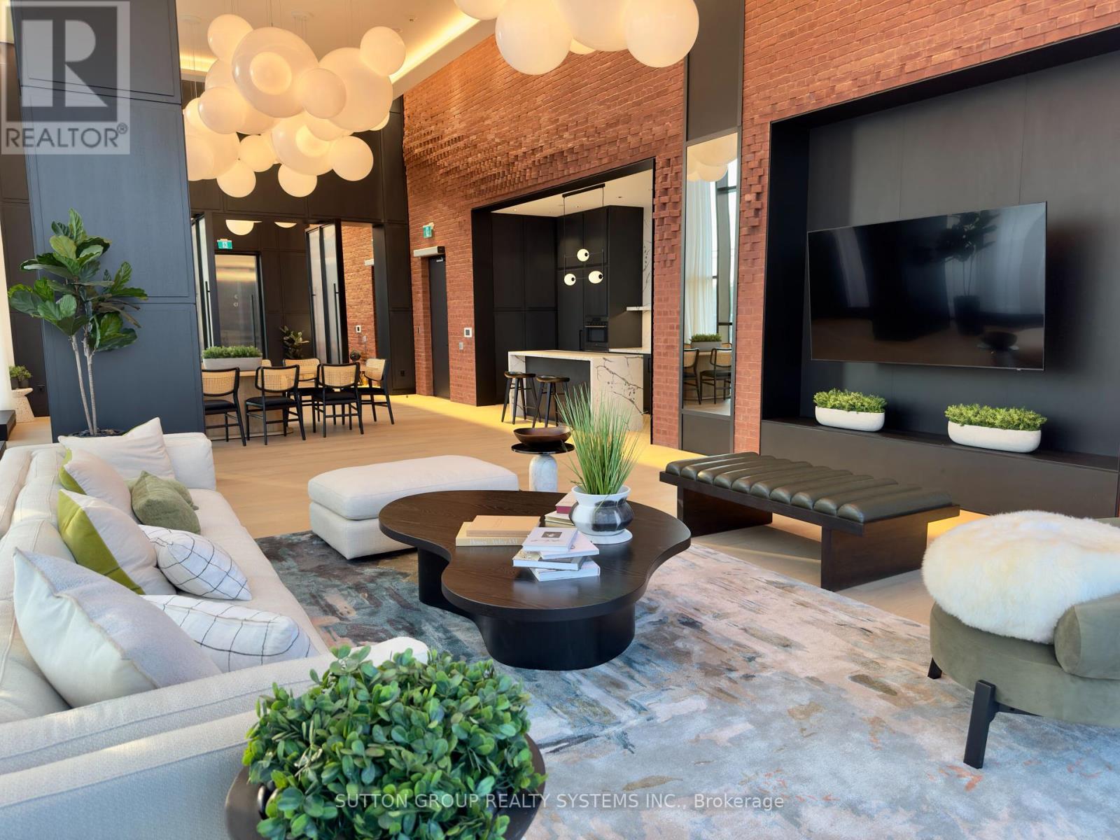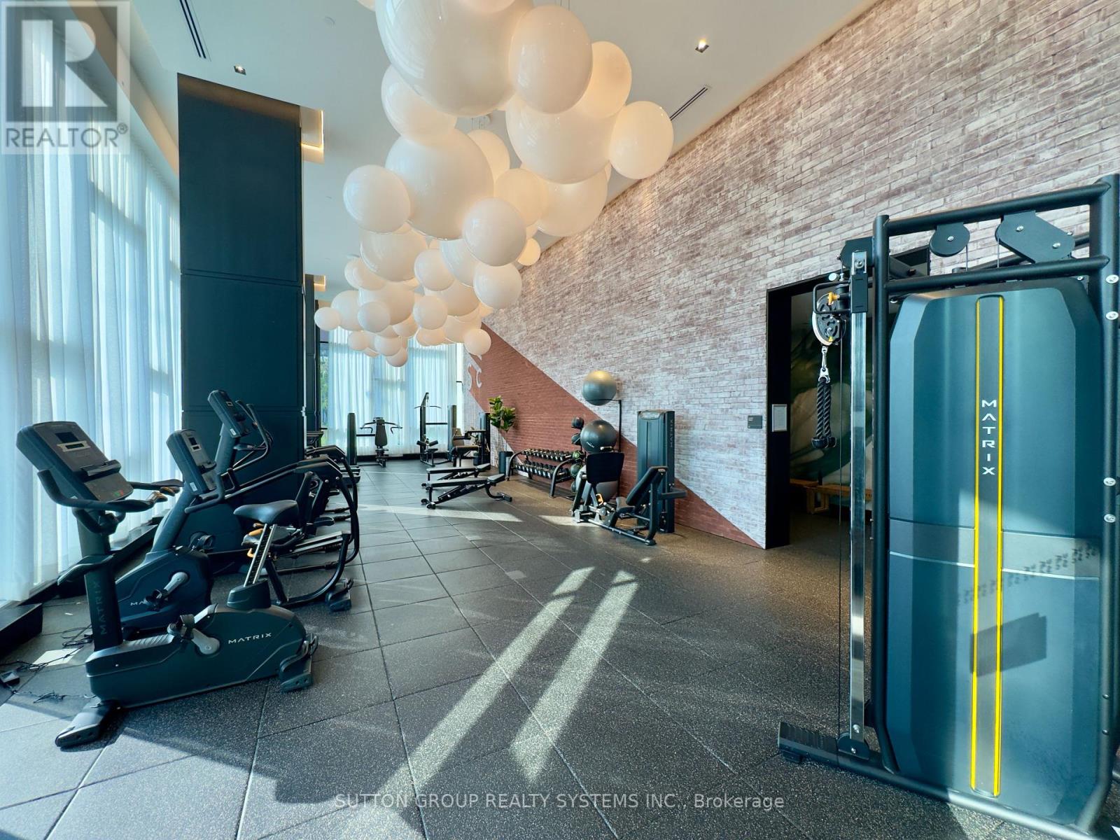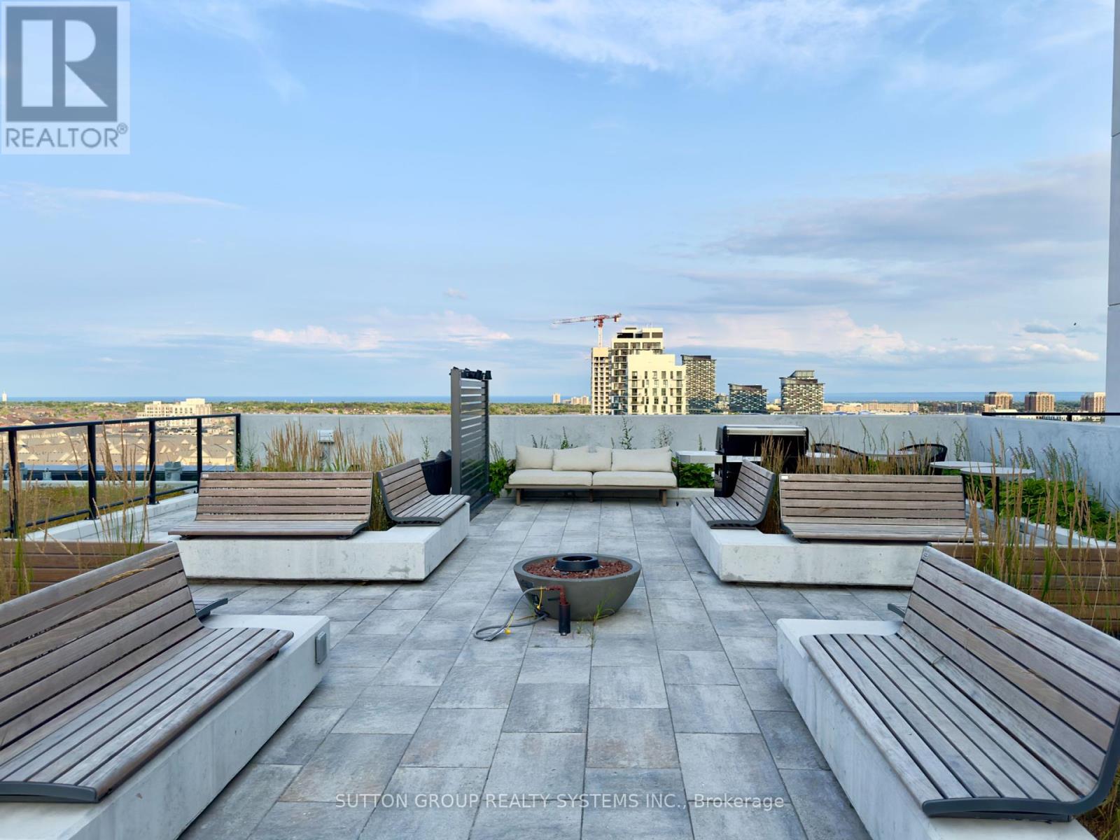1010 - 3200 William Coltson Avenue Oakville, Ontario L6H 7W6
$809,000Maintenance, Heat, Common Area Maintenance, Insurance, Parking
$739.63 Monthly
Maintenance, Heat, Common Area Maintenance, Insurance, Parking
$739.63 MonthlyWelcome to this Gorgeous Luxury 820 sqft 2 Bdr, 2 Bath unit in State-of-the-art Brathaven condo. 80 sqft balcony w/ Stunning unobstructed views of Oakville. Lots of natural light w/ large windows in living space and bedrooms. Open concept kitchen/living space w/ 9 ft high ceilings. Features SS appliance, ensuite laundry, quartz countertops, modern finishes. Condo includes spacious furnished rooftop terrace w/ amazing sunset views and BBQs. Smart One system w/ geothermal system, keyless entry and leak detectors. Amenities include: Social Lounge, Party Room W/ Entertainment Kitchen, Gym & Yoga Room, Furnished Terrace Garden w/BBQ, Visitor Parking, Automated Parcel Management. Comes with 2 parking spots (1 w/ EV rough in). Mins away from 403, 407 and QEW, GO Stations, Grocery store, CDN Tire, Walmart, Banks, Restaurants, Oakville Transit. **** EXTRAS **** SS fridge, SS stove/oven, SS Dishwasher, SS Range Hood, Washer/Dryer, ELF and window coverings. 2 Parking spots (1 parking EV rough in) / 1 Locker. **Maintenance Cost = $801.73 = $739.63 + $28.20 (Internet) + $33.90 ( Smart One system)** (id:55499)
Property Details
| MLS® Number | W9195025 |
| Property Type | Single Family |
| Community Name | Rural Oakville |
| Amenities Near By | Schools, Hospital, Park, Public Transit |
| Community Features | Pet Restrictions, Community Centre |
| Parking Space Total | 2 |
Building
| Bathroom Total | 2 |
| Bedrooms Above Ground | 2 |
| Bedrooms Total | 2 |
| Amenities | Visitor Parking, Party Room, Recreation Centre, Security/concierge, Exercise Centre, Storage - Locker |
| Cooling Type | Central Air Conditioning |
| Exterior Finish | Concrete |
| Flooring Type | Laminate |
| Heating Fuel | Natural Gas |
| Heating Type | Forced Air |
| Type | Apartment |
Parking
| Underground |
Land
| Acreage | No |
| Land Amenities | Schools, Hospital, Park, Public Transit |
Rooms
| Level | Type | Length | Width | Dimensions |
|---|---|---|---|---|
| Flat | Kitchen | 3.66 m | 3.81 m | 3.66 m x 3.81 m |
| Flat | Living Room | 3.66 m | 3.81 m | 3.66 m x 3.81 m |
| Flat | Bedroom | 3.45 m | 3.2 m | 3.45 m x 3.2 m |
| Flat | Bedroom 2 | 3.4 m | 3.05 m | 3.4 m x 3.05 m |
https://www.realtor.ca/real-estate/27223968/1010-3200-william-coltson-avenue-oakville-rural-oakville
Interested?
Contact us for more information






































