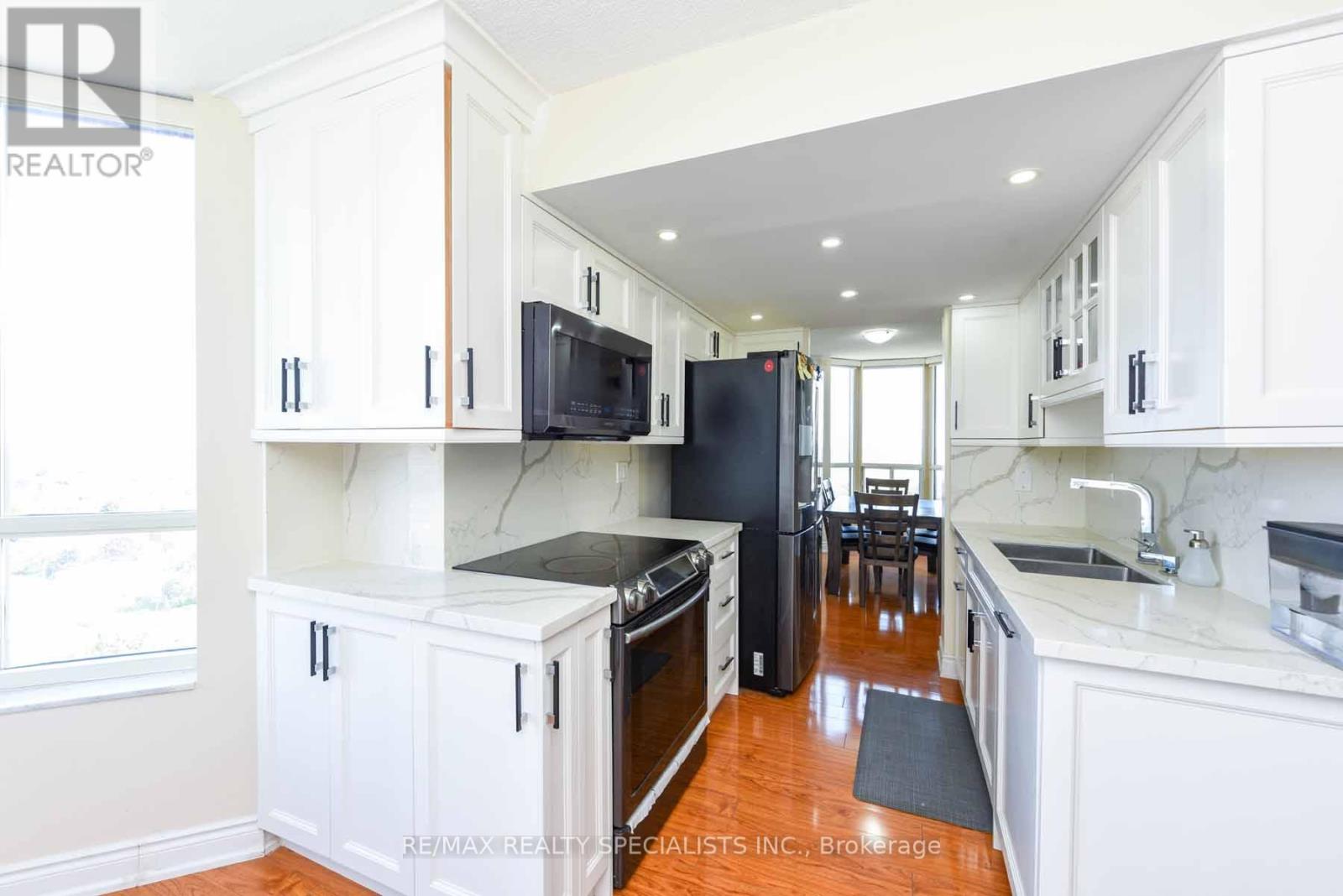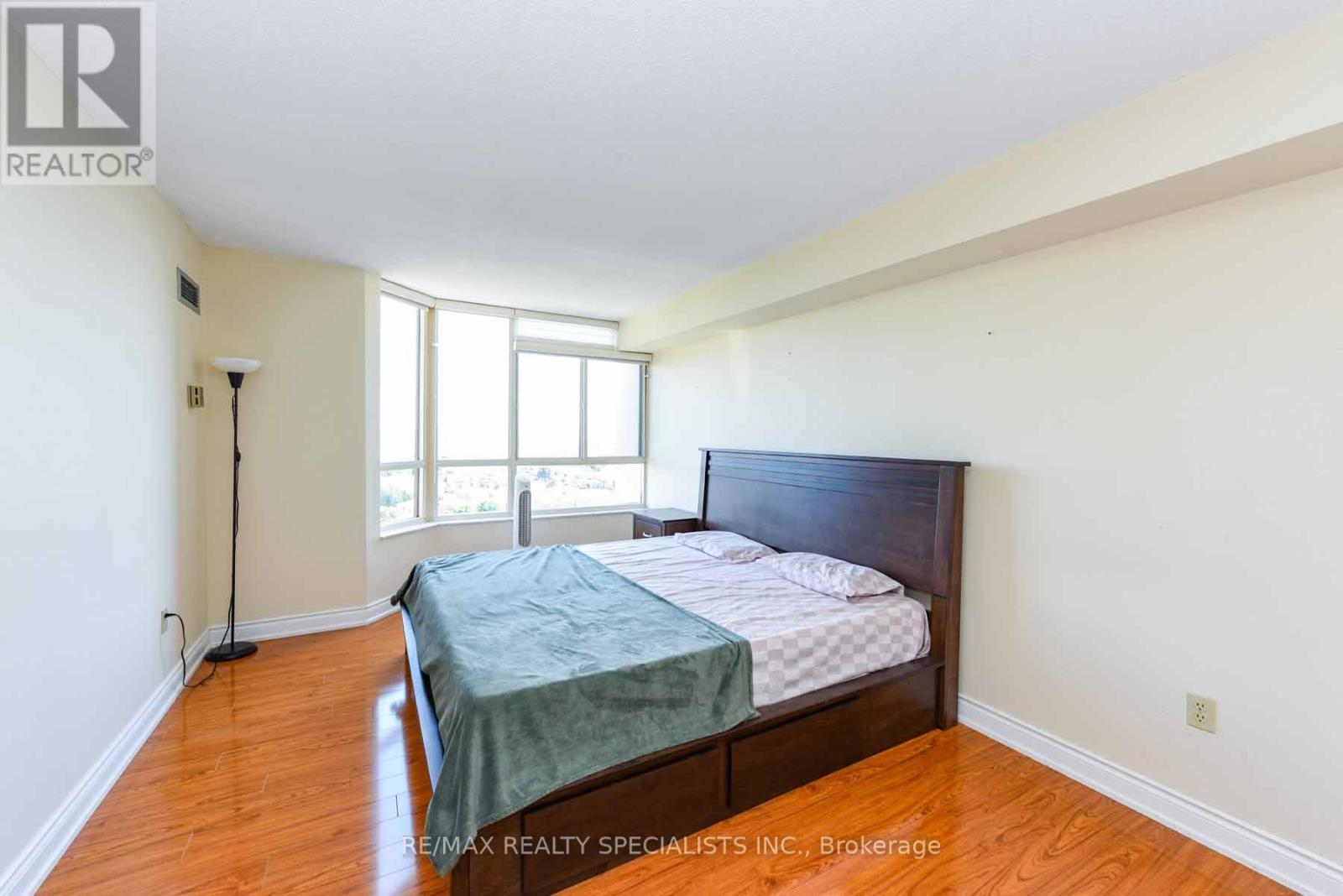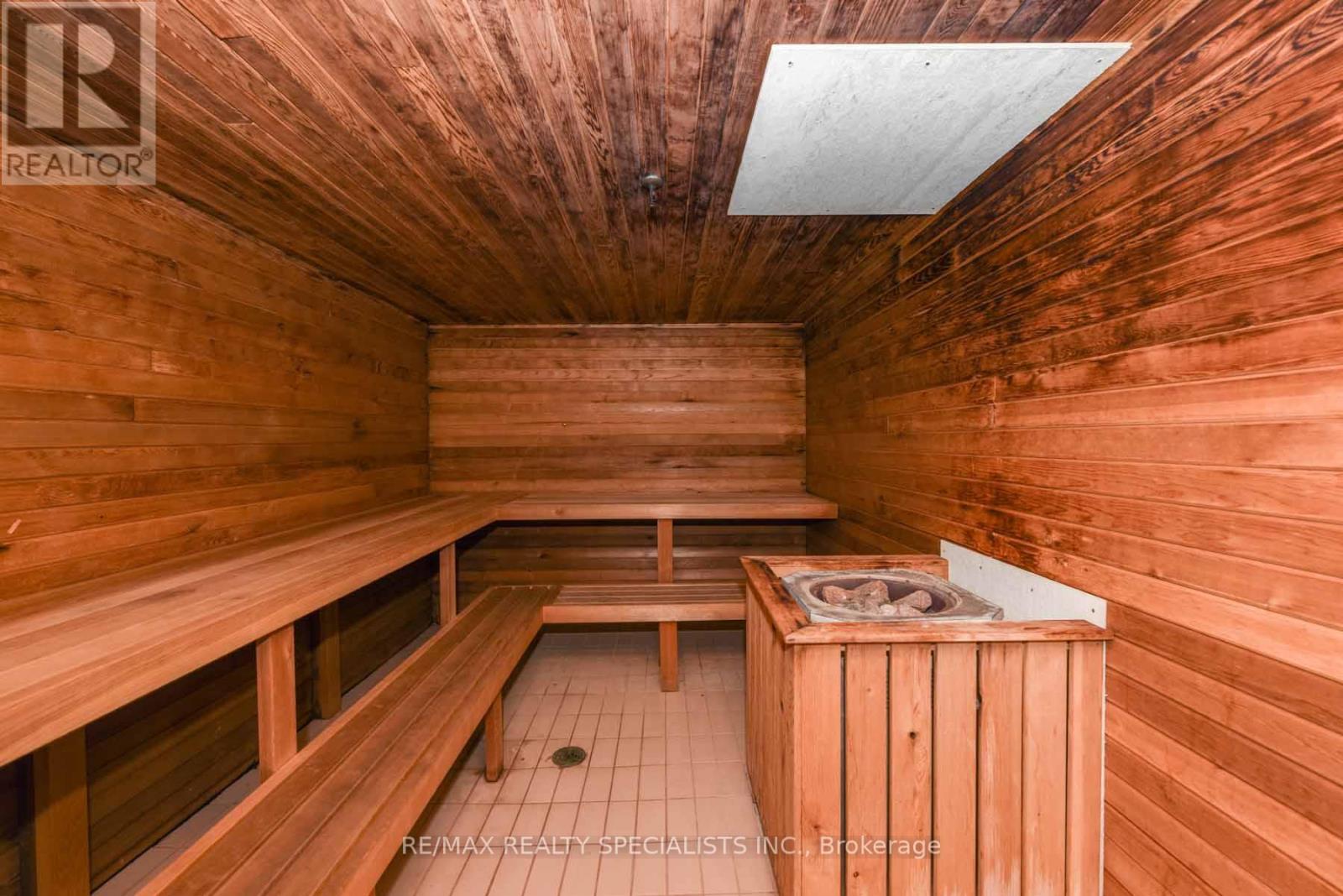1010 - 20 Cherrytree Drive Brampton (Fletcher's Creek South), Ontario L6Y 3V1
4 Bedroom
2 Bathroom
Outdoor Pool
Central Air Conditioning
Forced Air
Landscaped
$622,000Maintenance, Heat, Electricity, Water, Insurance, Cable TV
$1,294 Monthly
Maintenance, Heat, Electricity, Water, Insurance, Cable TV
$1,294 MonthlyCENTRAL LOCATION, close to all highways, future LRT, 407, all the amenities included, next to top restuarants and grocery stores. easy access (id:55499)
Property Details
| MLS® Number | W9346943 |
| Property Type | Single Family |
| Community Name | Fletcher's Creek South |
| Amenities Near By | Public Transit, Schools |
| Community Features | Pet Restrictions, School Bus |
| Features | Flat Site, Balcony |
| Parking Space Total | 2 |
| Pool Type | Outdoor Pool |
| Structure | Tennis Court |
| View Type | City View |
Building
| Bathroom Total | 2 |
| Bedrooms Above Ground | 3 |
| Bedrooms Below Ground | 1 |
| Bedrooms Total | 4 |
| Amenities | Visitor Parking, Party Room, Exercise Centre, Storage - Locker |
| Cooling Type | Central Air Conditioning |
| Exterior Finish | Concrete |
| Fire Protection | Controlled Entry, Security Guard, Smoke Detectors |
| Heating Type | Forced Air |
| Type | Apartment |
Parking
| Underground |
Land
| Acreage | No |
| Land Amenities | Public Transit, Schools |
| Landscape Features | Landscaped |
| Zoning Description | Residential |
Rooms
| Level | Type | Length | Width | Dimensions |
|---|---|---|---|---|
| Main Level | Living Room | 5.65 m | 3.36 m | 5.65 m x 3.36 m |
| Main Level | Dining Room | 3.43 m | 2.41 m | 3.43 m x 2.41 m |
| Main Level | Kitchen | 2.32 m | 2.31 m | 2.32 m x 2.31 m |
| Main Level | Eating Area | 3.15 m | 2.21 m | 3.15 m x 2.21 m |
| Main Level | Primary Bedroom | 5.28 m | 3.31 m | 5.28 m x 3.31 m |
| Main Level | Bedroom 2 | 3.8 m | 3 m | 3.8 m x 3 m |
| Main Level | Bedroom 3 | 3.75 m | 2.64 m | 3.75 m x 2.64 m |
| Main Level | Den | 3.08 m | 2.78 m | 3.08 m x 2.78 m |
Interested?
Contact us for more information































