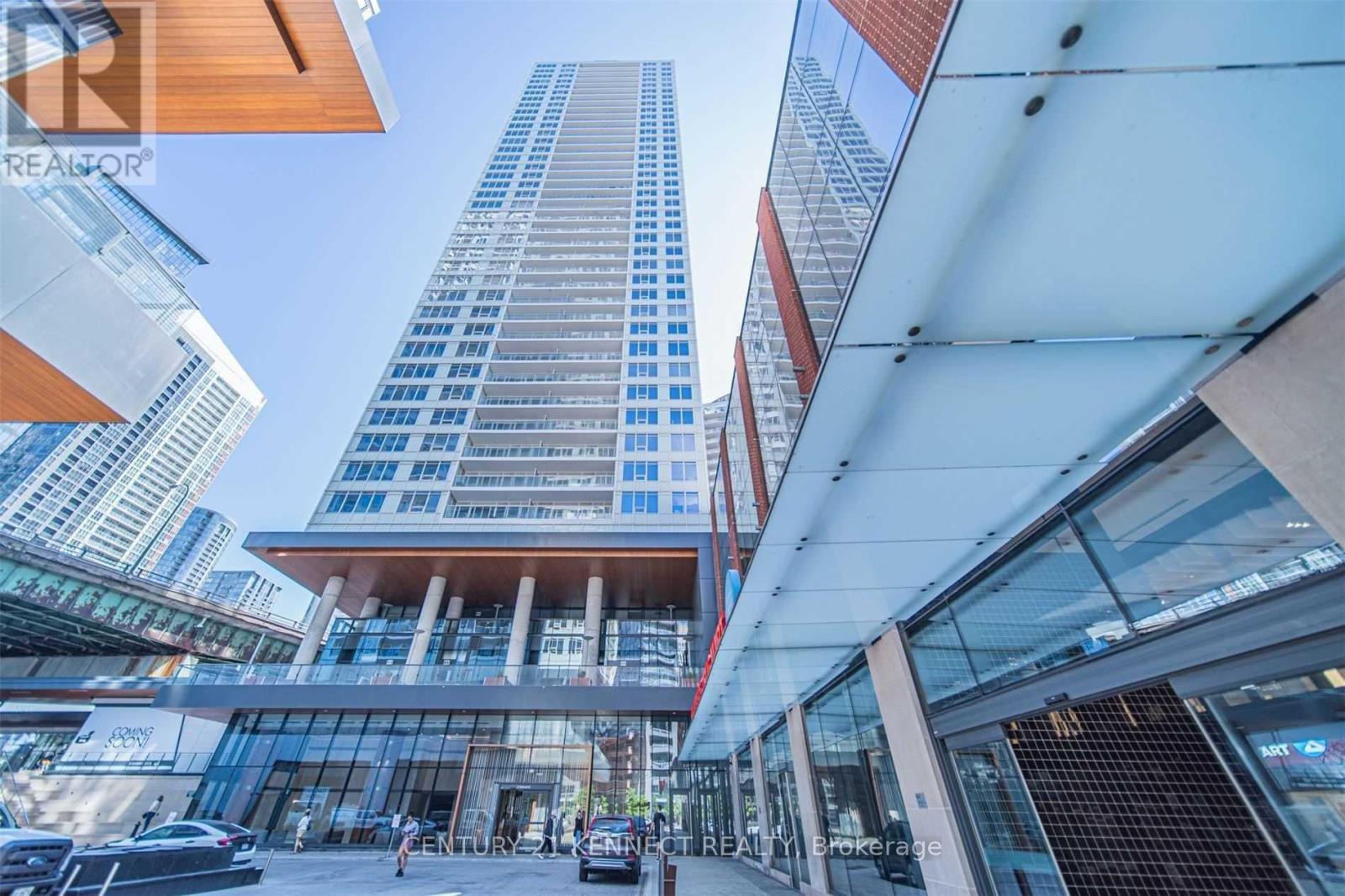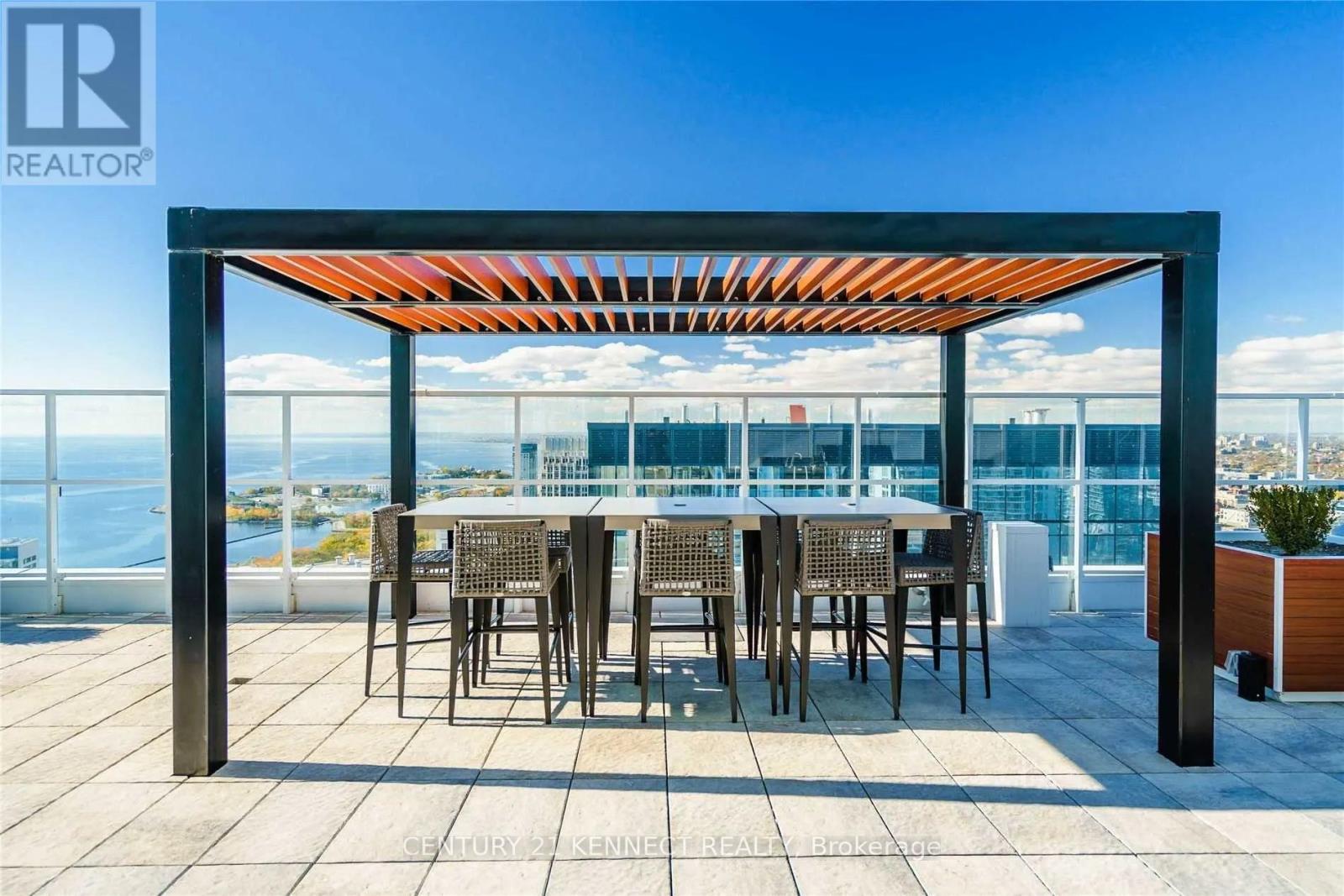1010 - 17 Bathurst Street Toronto (Waterfront Communities), Ontario M5V 0N1
$699,000Maintenance, Water, Insurance, Common Area Maintenance
$542.67 Monthly
Maintenance, Water, Insurance, Common Area Maintenance
$542.67 MonthlyThis exceptional 1+Den unit is a rare find, combining sophisticated design with versatility. The spacious Den, complete with a corner window and door, can serve as a private second bedroom or an inspiring home office offering natural light and privacy. The master bedroom features a beautiful walk-in closet with a window, providing ample storage and a touch of luxury with plenty of natural light. Enjoy a chef's kitchen with high-end, built-in stainless steel appliances, a stunning marble backsplash, and sleek quartz countertops, complemented by a built-in organizer for ultimate convenience. From the marble floors and tile throughout the bathroom to the attention to detail in every corner, this home is a true gem. Located near Billy Bishop Toronto City Airport and the impressive 50,000 sq. ft. Loblaws flagship supermarket, convenience is just steps away. Plus, indulge in world-class amenities like a yoga studio, sauna, spa, gym, rooftop garden, guest suites, theatre, and a kids' room perfect for all ages and lifestyles. Don't miss the opportunity to live in this one-of-a-kind home where luxury meets convenience! (id:55499)
Property Details
| MLS® Number | C12043622 |
| Property Type | Single Family |
| Community Name | Waterfront Communities C1 |
| Amenities Near By | Public Transit, Park |
| Community Features | Pet Restrictions |
| Features | Balcony |
| Water Front Type | Waterfront |
Building
| Bathroom Total | 1 |
| Bedrooms Above Ground | 1 |
| Bedrooms Below Ground | 1 |
| Bedrooms Total | 2 |
| Age | 0 To 5 Years |
| Amenities | Visitor Parking, Sauna, Exercise Centre, Recreation Centre, Security/concierge |
| Cooling Type | Central Air Conditioning |
| Exterior Finish | Concrete |
| Flooring Type | Laminate |
| Heating Fuel | Natural Gas |
| Heating Type | Forced Air |
| Size Interior | 600 - 699 Sqft |
| Type | Apartment |
Parking
| Underground | |
| Garage |
Land
| Acreage | No |
| Land Amenities | Public Transit, Park |
| Surface Water | Lake/pond |
Rooms
| Level | Type | Length | Width | Dimensions |
|---|---|---|---|---|
| Flat | Kitchen | 6 m | 3.8 m | 6 m x 3.8 m |
| Flat | Dining Room | 6 m | 3.8 m | 6 m x 3.8 m |
| Flat | Living Room | 6 m | 3.8 m | 6 m x 3.8 m |
| Flat | Primary Bedroom | 3.2 m | 2.8 m | 3.2 m x 2.8 m |
| Flat | Den | 3.4 m | 2.5 m | 3.4 m x 2.5 m |
Interested?
Contact us for more information



















