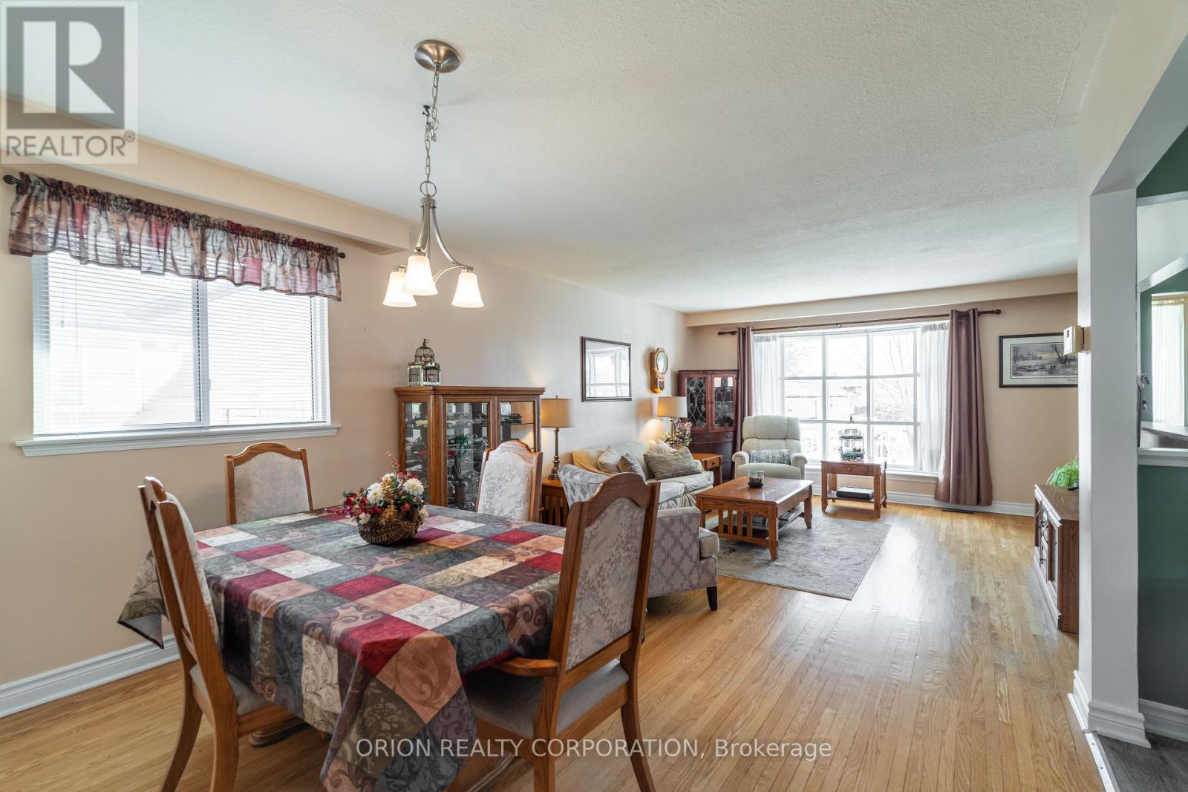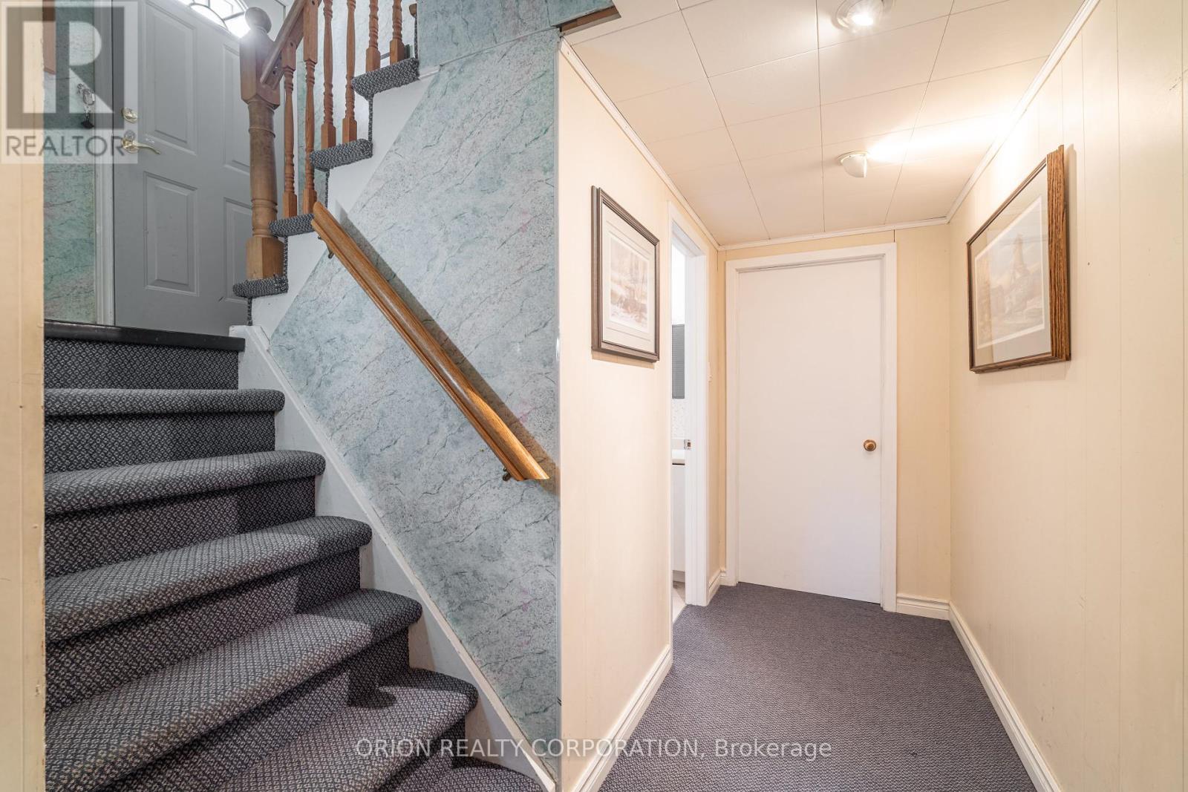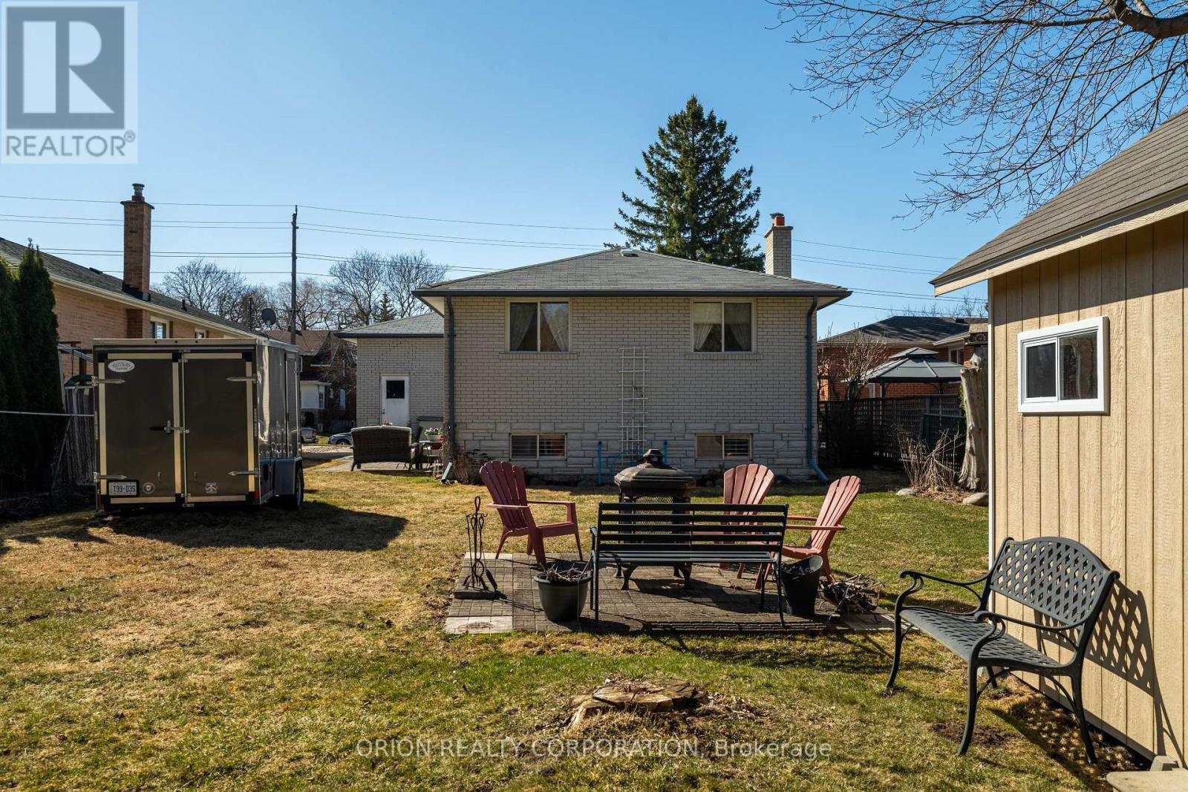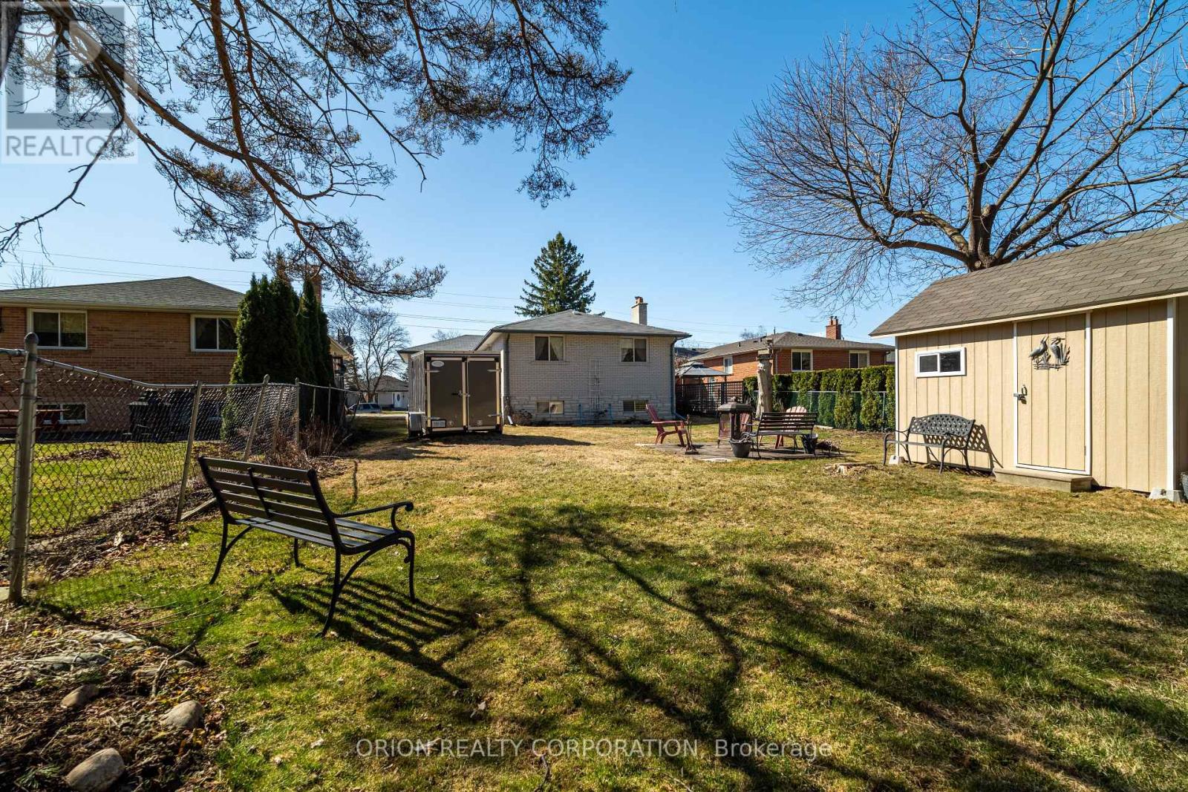3 Bedroom
2 Bathroom
700 - 1100 sqft
Bungalow
Fireplace
Central Air Conditioning
Forced Air
$970,000
Welcome to this charming 3-bedroom, 2-bathroom bungalow nestled in one of Stouffville's most desirable and quiet mature neighborhoods. Perfectly situated on a large lot backing onto lush green space, this home offers peace, privacy, and beautiful views year-round. The functional layout is ideal for both families and downsizers alike, with 3 bedrooms and thoughtfully designed living spaces. The finished basement adds valuable square footage, with an additional bathroom and gas fireplace perfect for a family room, home gym, or guest suite, and includes abundant storage options to keep everything organized. An additional side entrance offers convenience and flexibility great for extended family or potential in-law suite setup. Outdoors, enjoy the large custom built shed and the expansive backyard featuring a generous patio, perfect for relaxing, entertaining, or summer BBQs. Don't miss this rare opportunity to own a lovely bungalow in a serene setting, just a short walk to train station, schools, parks, trails, and lots of Stouffville's amenities! (id:55499)
Property Details
|
MLS® Number
|
N12083759 |
|
Property Type
|
Single Family |
|
Community Name
|
Stouffville |
|
Parking Space Total
|
5 |
Building
|
Bathroom Total
|
2 |
|
Bedrooms Above Ground
|
3 |
|
Bedrooms Total
|
3 |
|
Appliances
|
Dishwasher, Dryer, Stove, Washer, Water Softener, Refrigerator |
|
Architectural Style
|
Bungalow |
|
Basement Development
|
Finished |
|
Basement Features
|
Walk-up |
|
Basement Type
|
N/a (finished) |
|
Construction Style Attachment
|
Detached |
|
Cooling Type
|
Central Air Conditioning |
|
Exterior Finish
|
Brick |
|
Fireplace Present
|
Yes |
|
Flooring Type
|
Hardwood |
|
Foundation Type
|
Unknown |
|
Half Bath Total
|
1 |
|
Heating Fuel
|
Natural Gas |
|
Heating Type
|
Forced Air |
|
Stories Total
|
1 |
|
Size Interior
|
700 - 1100 Sqft |
|
Type
|
House |
|
Utility Water
|
Municipal Water |
Parking
Land
|
Acreage
|
No |
|
Sewer
|
Sanitary Sewer |
|
Size Depth
|
178 Ft ,3 In |
|
Size Frontage
|
51 Ft |
|
Size Irregular
|
51 X 178.3 Ft |
|
Size Total Text
|
51 X 178.3 Ft |
Rooms
| Level |
Type |
Length |
Width |
Dimensions |
|
Basement |
Family Room |
7.09 m |
3.86 m |
7.09 m x 3.86 m |
|
Basement |
Laundry Room |
3.51 m |
3.96 m |
3.51 m x 3.96 m |
|
Main Level |
Kitchen |
3.21 m |
4.6 m |
3.21 m x 4.6 m |
|
Main Level |
Living Room |
4.27 m |
4.08 m |
4.27 m x 4.08 m |
|
Main Level |
Dining Room |
3.71 m |
2.9 m |
3.71 m x 2.9 m |
|
Main Level |
Primary Bedroom |
3.32 m |
4.08 m |
3.32 m x 4.08 m |
|
Main Level |
Bedroom 2 |
3.72 m |
2.6 m |
3.72 m x 2.6 m |
|
Main Level |
Bedroom 3 |
3.28 m |
2.82 m |
3.28 m x 2.82 m |
https://www.realtor.ca/real-estate/28169578/101-manitoba-street-whitchurch-stouffville-stouffville-stouffville













































