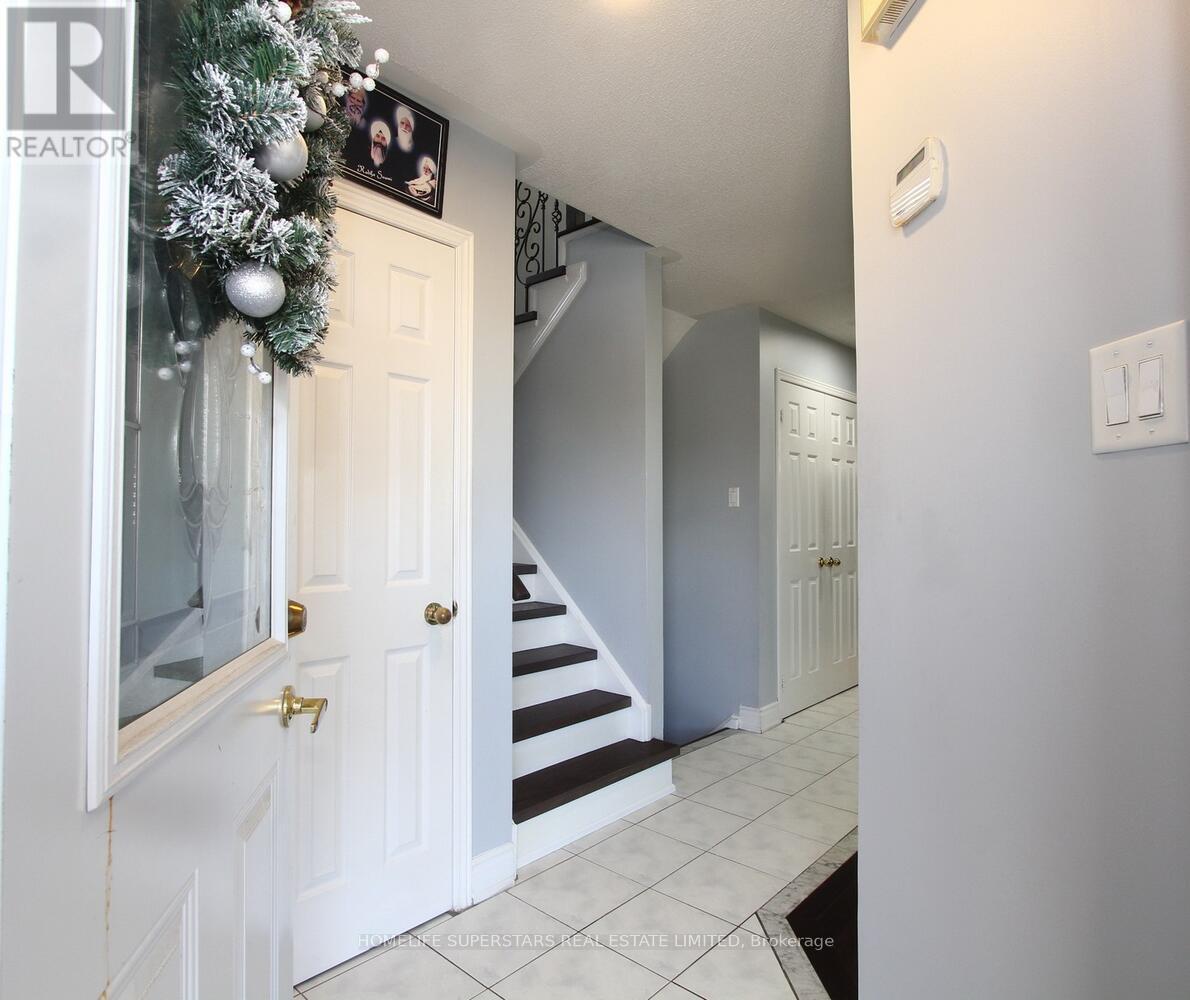3 Bedroom
3 Bathroom
1500 - 2000 sqft
Central Air Conditioning
Forced Air
$1,149,000
Beautiful 3-Bedroom Detached Home This well-maintained property offers a bright and spacious interior, perfect for family living. Enjoy outdoor entertaining on the private backyard deck, with durable concrete surfacing along the side and rear for easy upkeep. A great combination of comfort, function, and curb appeal! (id:55499)
Property Details
|
MLS® Number
|
W12113327 |
|
Property Type
|
Single Family |
|
Community Name
|
Fletcher's West |
|
Parking Space Total
|
4 |
Building
|
Bathroom Total
|
3 |
|
Bedrooms Above Ground
|
3 |
|
Bedrooms Total
|
3 |
|
Appliances
|
Central Vacuum, Dishwasher, Dryer, Garage Door Opener, Stove, Washer, Refrigerator |
|
Basement Features
|
Separate Entrance |
|
Basement Type
|
Full |
|
Construction Style Attachment
|
Detached |
|
Cooling Type
|
Central Air Conditioning |
|
Exterior Finish
|
Aluminum Siding |
|
Foundation Type
|
Concrete |
|
Half Bath Total
|
1 |
|
Heating Fuel
|
Natural Gas |
|
Heating Type
|
Forced Air |
|
Stories Total
|
2 |
|
Size Interior
|
1500 - 2000 Sqft |
|
Type
|
House |
|
Utility Water
|
Municipal Water |
Parking
Land
|
Acreage
|
No |
|
Sewer
|
Sanitary Sewer |
|
Size Depth
|
115 Ft ,6 In |
|
Size Frontage
|
30 Ft |
|
Size Irregular
|
30 X 115.5 Ft |
|
Size Total Text
|
30 X 115.5 Ft|under 1/2 Acre |
Rooms
| Level |
Type |
Length |
Width |
Dimensions |
|
Second Level |
Family Room |
5.55 m |
3.81 m |
5.55 m x 3.81 m |
|
Second Level |
Primary Bedroom |
5.6 m |
3.61 m |
5.6 m x 3.61 m |
|
Second Level |
Bedroom 2 |
3.24 m |
2.91 m |
3.24 m x 2.91 m |
|
Second Level |
Bedroom 3 |
4.25 m |
3.6 m |
4.25 m x 3.6 m |
|
Ground Level |
Kitchen |
3.42 m |
2.29 m |
3.42 m x 2.29 m |
|
Ground Level |
Eating Area |
3.6 m |
2.7 m |
3.6 m x 2.7 m |
|
Ground Level |
Dining Room |
3.7 m |
2.8 m |
3.7 m x 2.8 m |
|
Ground Level |
Living Room |
4.49 m |
3.2 m |
4.49 m x 3.2 m |
Utilities
https://www.realtor.ca/real-estate/28236224/101-beaconsfield-avenue-brampton-fletchers-west-fletchers-west









































