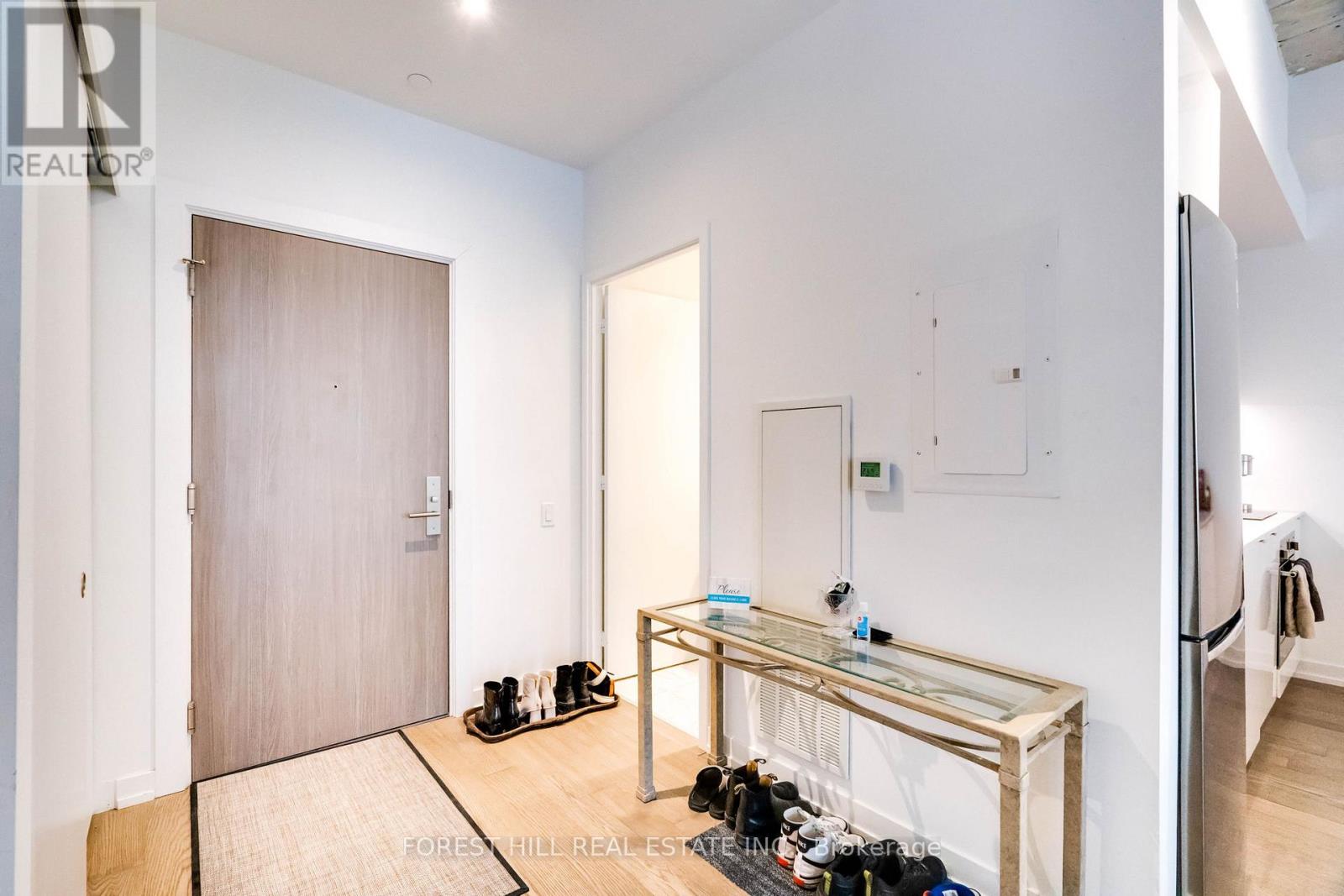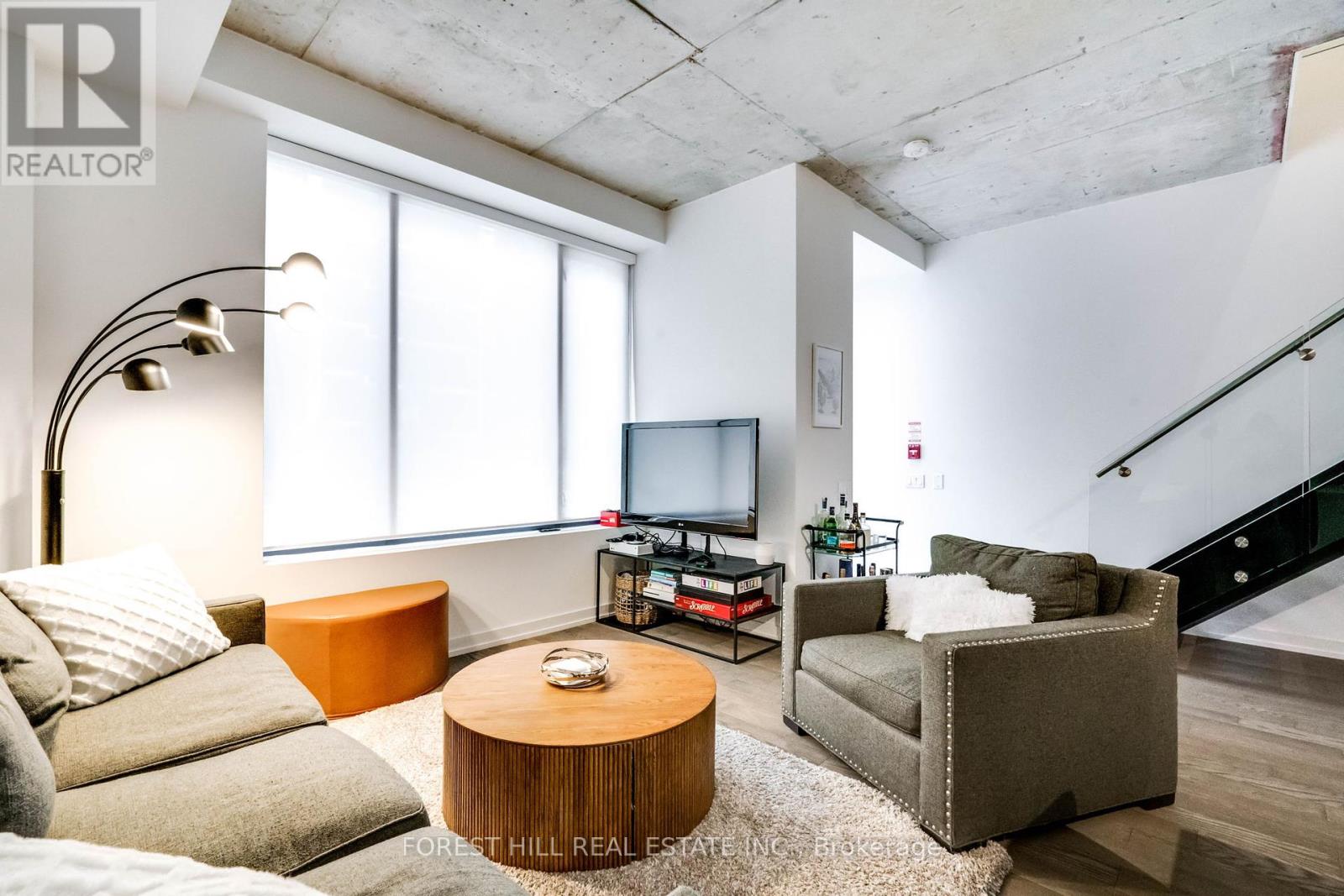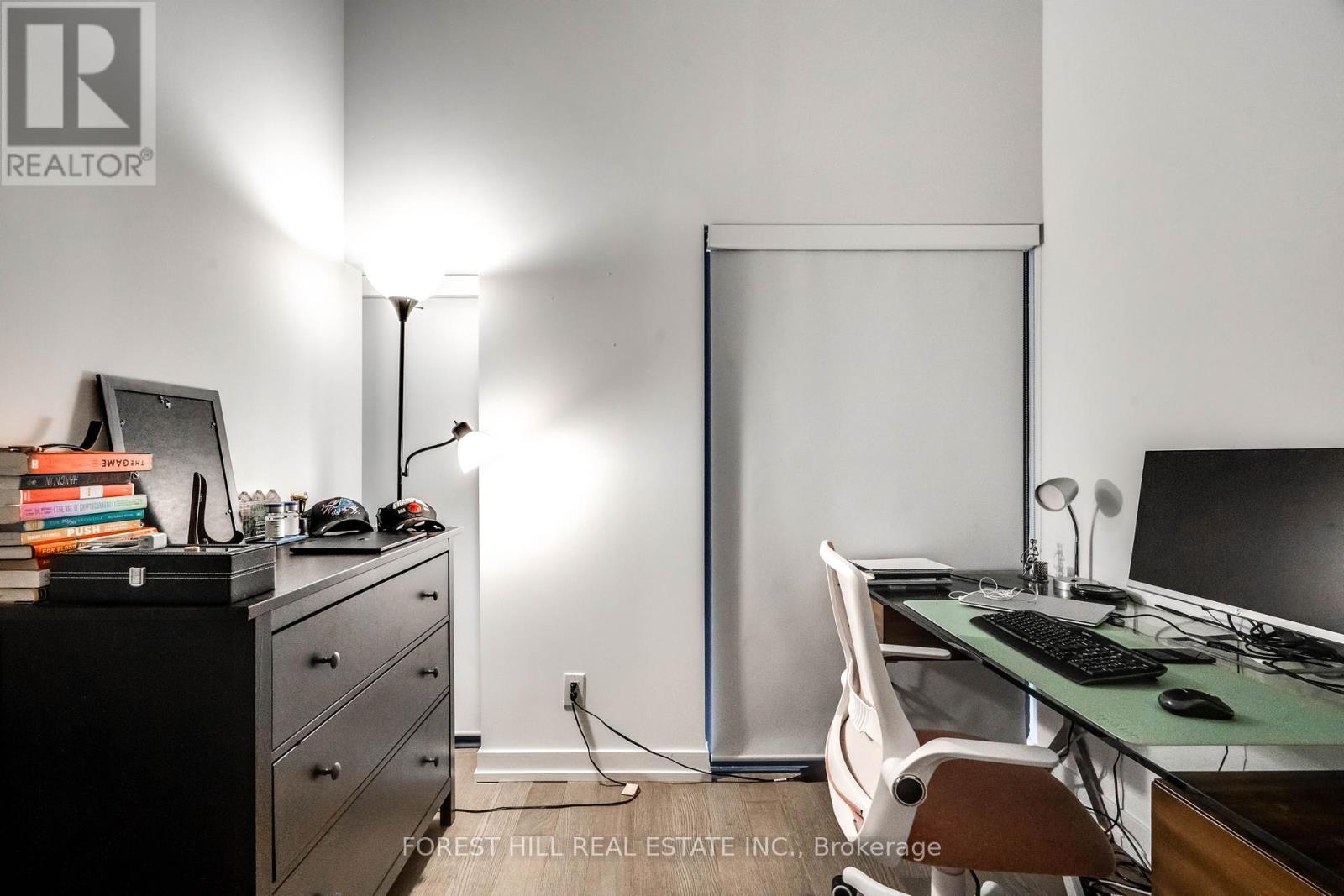3 Bedroom
3 Bathroom
1000 - 1199 sqft
Central Air Conditioning
Forced Air
$4,500 Monthly
Prime Location! Welcome to this stunning luxury 2-bedroom + den, 3-bathroom townhouse in the heart of Yonge & Eglinton. Spanning 1,176 sq. ft., this elegant home boasts high ceilings, hardwood floors throughout, and a spacious main-floor walkout leading to a large private terrace with direct street access and a BBQ hookup. Enjoy five-star amenities, including a pool, gym, and more. Just steps from the TTC subway, top-rated schools, parks, shops, and trendy restaurants, this is city living at its finest! Welcome home! (id:55499)
Property Details
|
MLS® Number
|
C12050499 |
|
Property Type
|
Single Family |
|
Neigbourhood
|
Don Valley West |
|
Community Name
|
Mount Pleasant West |
|
Community Features
|
Pet Restrictions |
|
Parking Space Total
|
1 |
Building
|
Bathroom Total
|
3 |
|
Bedrooms Above Ground
|
2 |
|
Bedrooms Below Ground
|
1 |
|
Bedrooms Total
|
3 |
|
Age
|
New Building |
|
Amenities
|
Security/concierge, Exercise Centre, Party Room, Storage - Locker |
|
Appliances
|
Dishwasher, Dryer, Oven, Stove, Washer, Window Coverings, Refrigerator |
|
Cooling Type
|
Central Air Conditioning |
|
Exterior Finish
|
Concrete |
|
Flooring Type
|
Laminate |
|
Heating Fuel
|
Natural Gas |
|
Heating Type
|
Forced Air |
|
Stories Total
|
2 |
|
Size Interior
|
1000 - 1199 Sqft |
|
Type
|
Row / Townhouse |
Parking
Land
Rooms
| Level |
Type |
Length |
Width |
Dimensions |
|
Second Level |
Family Room |
2.63 m |
3.11 m |
2.63 m x 3.11 m |
|
Second Level |
Primary Bedroom |
2.978 m |
4.59 m |
2.978 m x 4.59 m |
|
Second Level |
Bedroom 2 |
2.64 m |
3.28 m |
2.64 m x 3.28 m |
|
Second Level |
Laundry Room |
2.97 m |
1.35 m |
2.97 m x 1.35 m |
|
Main Level |
Living Room |
4.42 m |
3.34 m |
4.42 m x 3.34 m |
|
Main Level |
Dining Room |
2.62 m |
4.87 m |
2.62 m x 4.87 m |
|
Main Level |
Kitchen |
3.09 m |
2.59 m |
3.09 m x 2.59 m |
https://www.realtor.ca/real-estate/28094485/101-161-roehampton-avenue-toronto-mount-pleasant-west-mount-pleasant-west





































