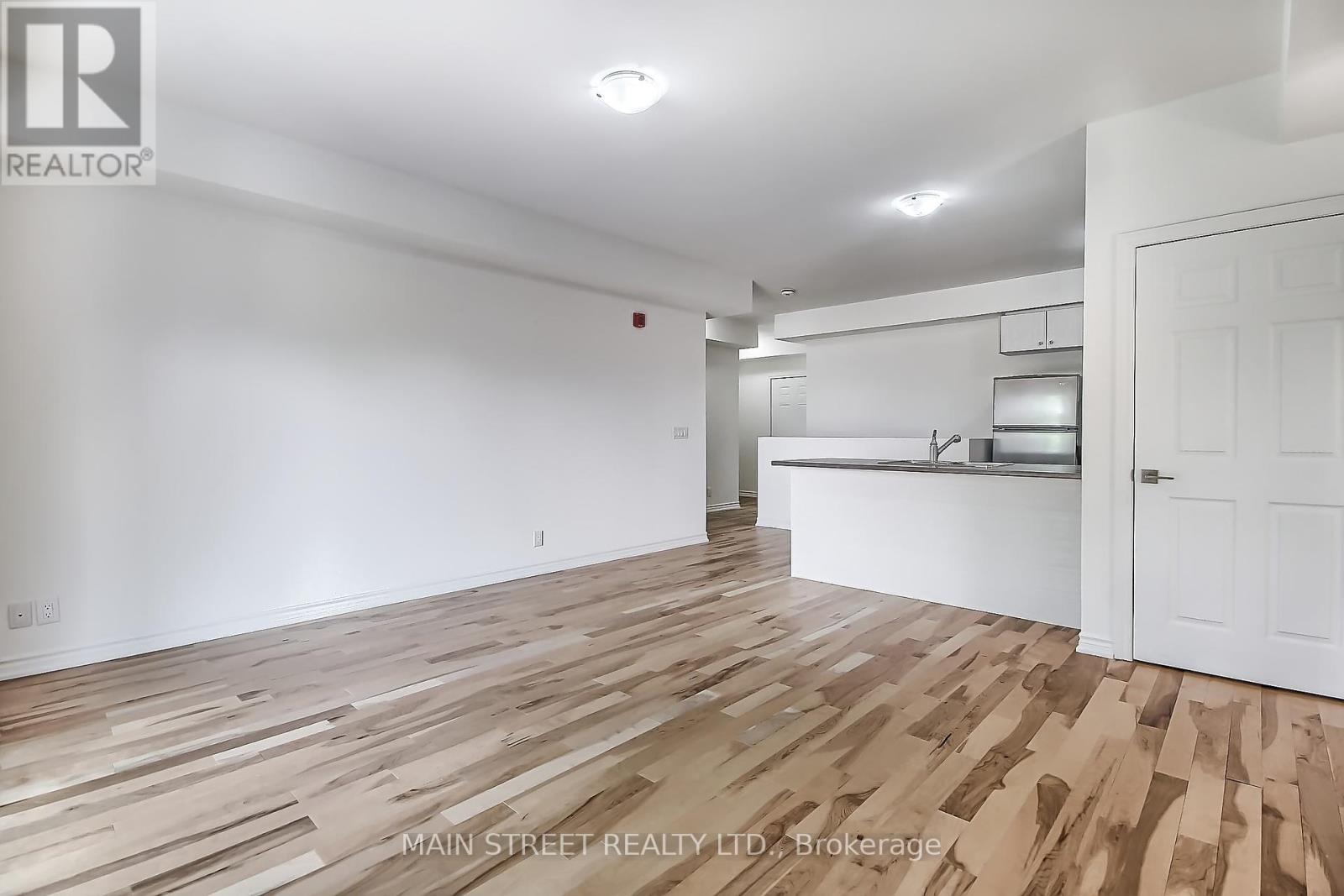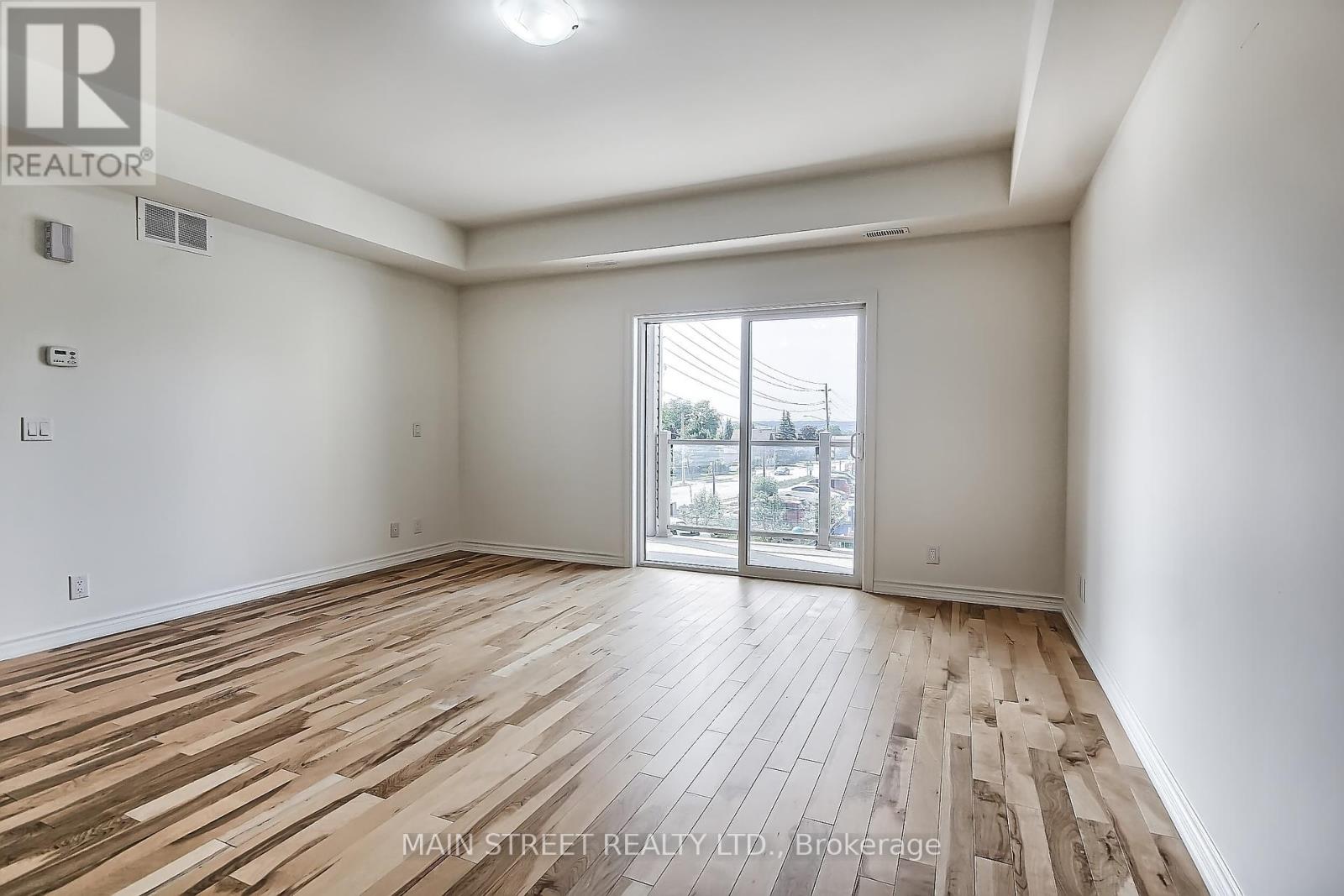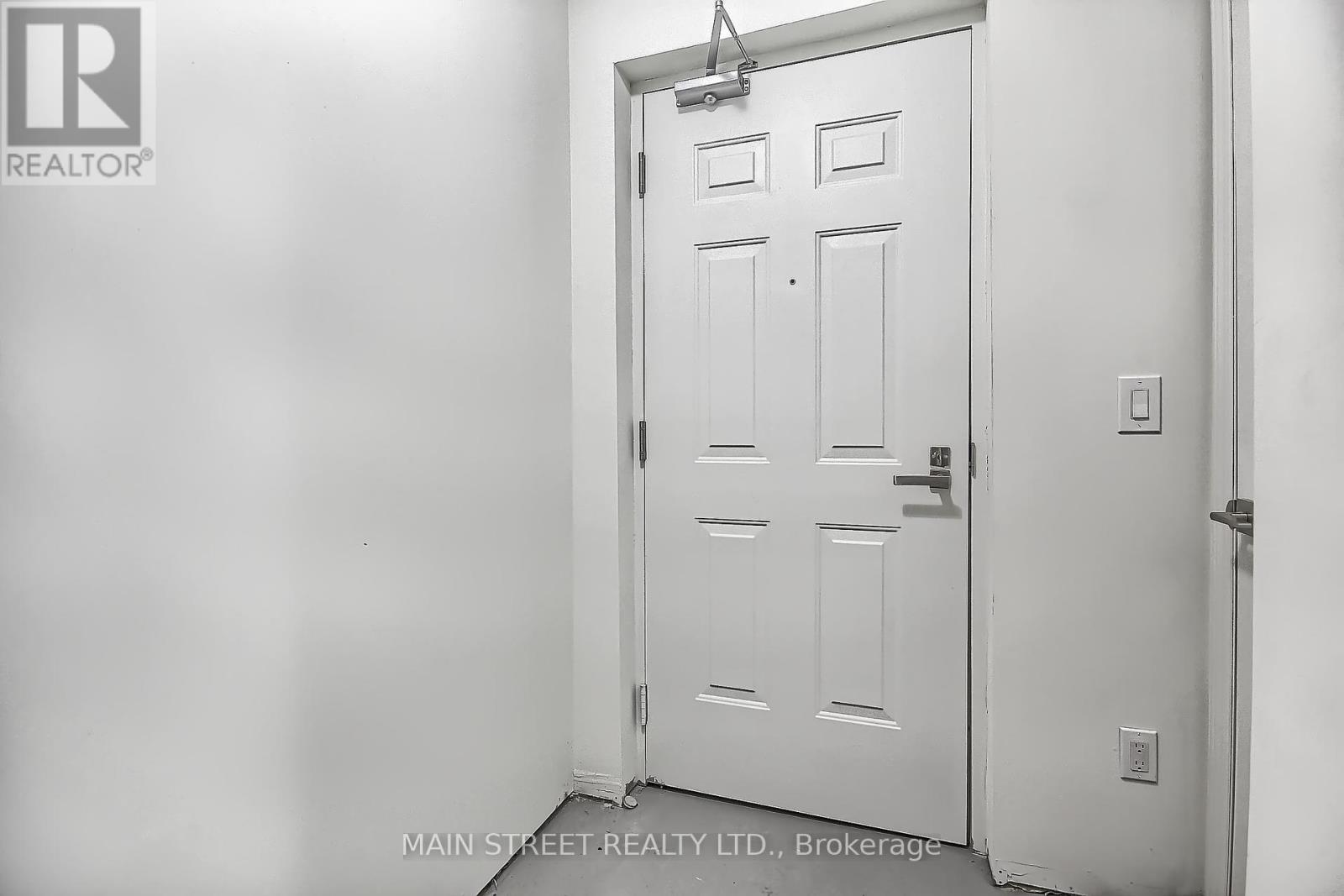101 - 128 Barrie Street Bradford West Gwillimbury (Bradford), Ontario L0L 2N0
2 Bedroom
2 Bathroom
Central Air Conditioning
Forced Air
$2,750 Monthly
Welcome To The Gables Of Bradford , 2Bd, 2Bth, Unique Open Concept Corner Unit Condo with Over 1400 Sq Ft of Finished Living Space. South East Views. This Boutique Style Building Features: Large Balconies, South Views, Car Port Parking And Executive Finishes. Mins To Many Great Local Amenities Including; Fantastic Restaurants, Beautiful Parks, Wonderful Schools, Go Station/Public Transit, And Anything Else You Could Need, Enjoy Peaceful Living In This Delightful Town Filled With Historical Charm. (id:55499)
Property Details
| MLS® Number | N9270365 |
| Property Type | Single Family |
| Community Name | Bradford |
| Amenities Near By | Place Of Worship, Public Transit, Schools |
| Community Features | Pet Restrictions, Community Centre |
| Features | Wheelchair Access |
| Parking Space Total | 2 |
Building
| Bathroom Total | 2 |
| Bedrooms Above Ground | 2 |
| Bedrooms Total | 2 |
| Amenities | Visitor Parking |
| Appliances | Dishwasher, Microwave, Range, Refrigerator, Stove |
| Basement Development | Unfinished |
| Basement Features | Separate Entrance |
| Basement Type | N/a (unfinished) |
| Cooling Type | Central Air Conditioning |
| Exterior Finish | Brick, Vinyl Siding |
| Flooring Type | Hardwood |
| Heating Fuel | Natural Gas |
| Heating Type | Forced Air |
| Type | Apartment |
Land
| Acreage | No |
| Land Amenities | Place Of Worship, Public Transit, Schools |
Rooms
| Level | Type | Length | Width | Dimensions |
|---|---|---|---|---|
| Main Level | Kitchen | 3.2 m | 3.29 m | 3.2 m x 3.29 m |
| Main Level | Living Room | 4.8 m | 4.66 m | 4.8 m x 4.66 m |
| Main Level | Dining Room | 4.8 m | 4.66 m | 4.8 m x 4.66 m |
| Main Level | Primary Bedroom | 4.32 m | 3.41 m | 4.32 m x 3.41 m |
| Main Level | Bedroom 2 | 3.41 m | 3.65 m | 3.41 m x 3.65 m |
Interested?
Contact us for more information




















