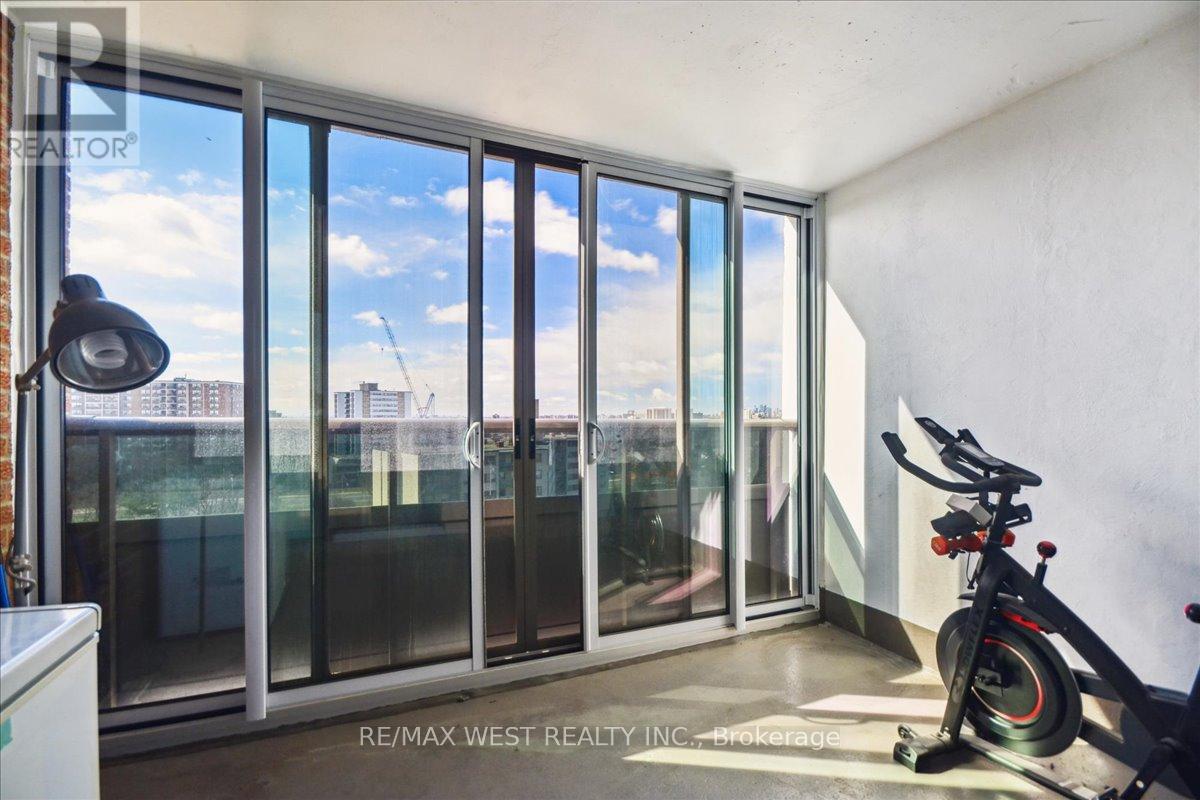1009 - 625 The West Mall Toronto (Eringate-Centennial-West Deane), Ontario M9C 4W9
$549,000Maintenance, Heat, Electricity, Common Area Maintenance, Insurance, Water, Parking, Cable TV
$1,056.78 Monthly
Maintenance, Heat, Electricity, Common Area Maintenance, Insurance, Water, Parking, Cable TV
$1,056.78 MonthlySpacious, open-concept condo in Etobicoke has been meticulously maintained and fully renovated, offering a modern and stylish living space with beautiful crown mouldings throughout. The kitchen features high-end stainless steel appliances, and the unit includes a fully enclosed balcony, 1 parking space, and 1 locker for added convenience. Located just minutes from Highway 427, 401, and the Gardiner/QEW, this condo offers easy access to major highways, schools, parks, trails, and Sherway Gardens Mall for shopping and dining. Don't miss the opportunity to own this stunning unit in a prime location (id:55499)
Property Details
| MLS® Number | W12075664 |
| Property Type | Single Family |
| Community Name | Eringate-Centennial-West Deane |
| Community Features | Pet Restrictions |
| Features | Balcony, Carpet Free |
| Parking Space Total | 1 |
| Structure | Playground |
Building
| Bathroom Total | 2 |
| Bedrooms Above Ground | 2 |
| Bedrooms Below Ground | 1 |
| Bedrooms Total | 3 |
| Amenities | Exercise Centre, Visitor Parking, Storage - Locker |
| Appliances | Dryer, Washer |
| Cooling Type | Central Air Conditioning |
| Exterior Finish | Brick |
| Fireplace Present | Yes |
| Flooring Type | Laminate |
| Heating Fuel | Natural Gas |
| Heating Type | Forced Air |
| Size Interior | 1000 - 1199 Sqft |
| Type | Apartment |
Parking
| Underground | |
| Garage |
Land
| Acreage | No |
Rooms
| Level | Type | Length | Width | Dimensions |
|---|---|---|---|---|
| Flat | Kitchen | 2.44 m | 4.11 m | 2.44 m x 4.11 m |
| Flat | Living Room | 4.3 m | 5.85 m | 4.3 m x 5.85 m |
| Flat | Dining Room | 4.3 m | 5.82 m | 4.3 m x 5.82 m |
| Flat | Primary Bedroom | 4.85 m | 3.05 m | 4.85 m x 3.05 m |
| Flat | Bedroom 2 | 3.9 m | 2.74 m | 3.9 m x 2.74 m |
| Flat | Den | 3.44 m | 2.47 m | 3.44 m x 2.47 m |
| Flat | Solarium | 2.24 m | 3.35 m | 2.24 m x 3.35 m |
| Flat | Laundry Room | 1.39 m | 1.5 m | 1.39 m x 1.5 m |
Interested?
Contact us for more information













