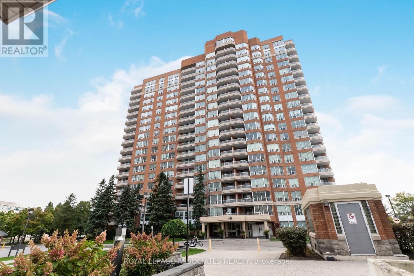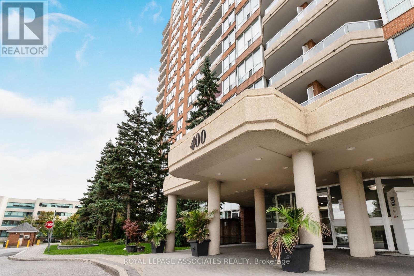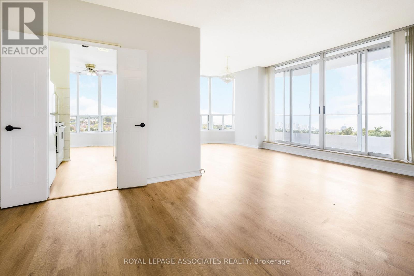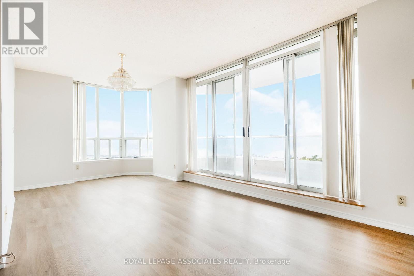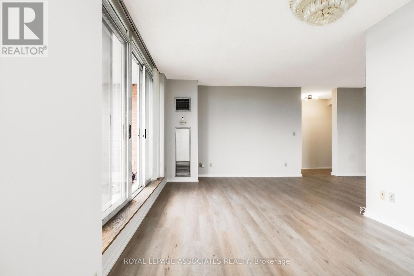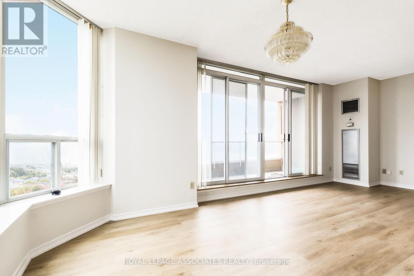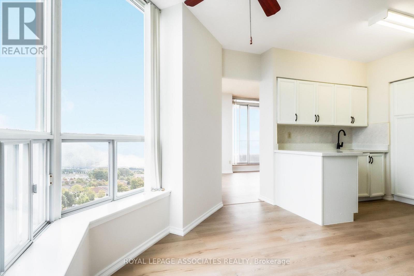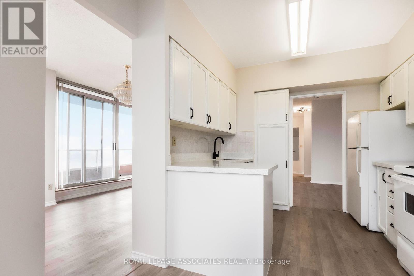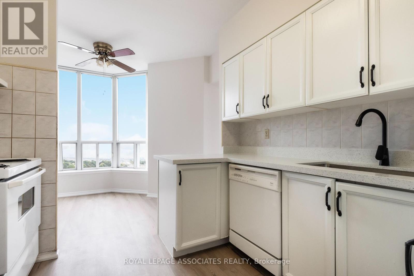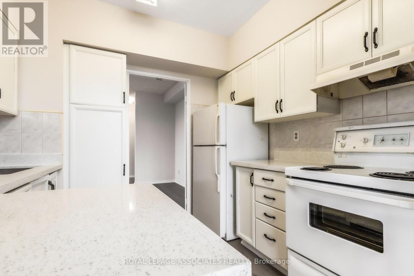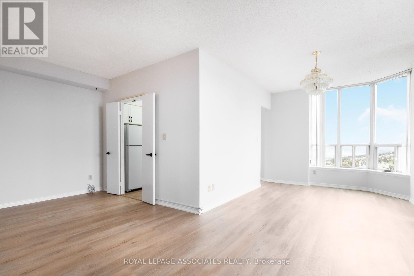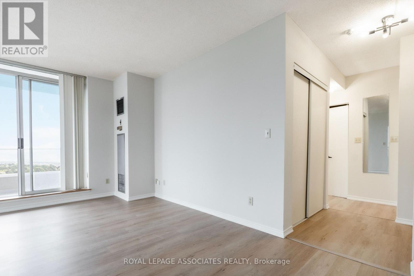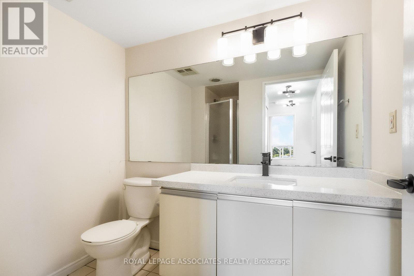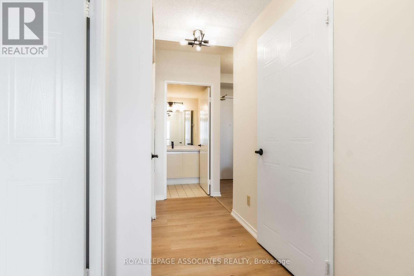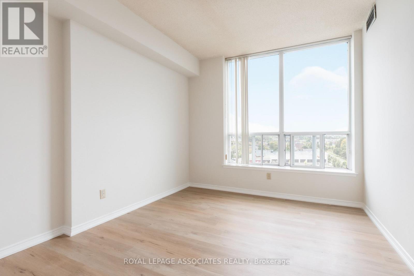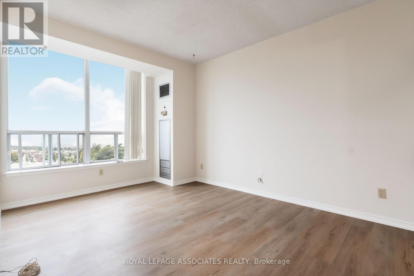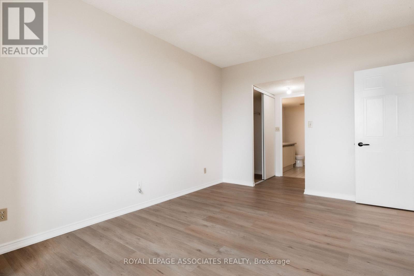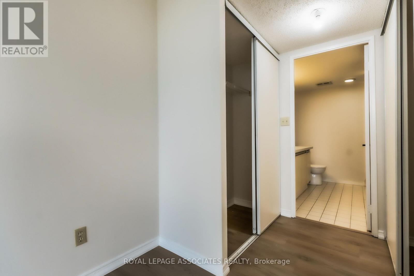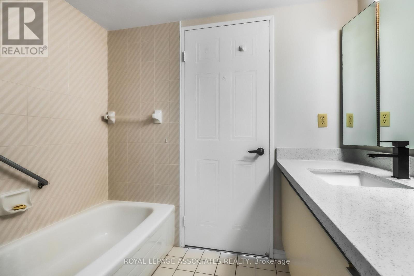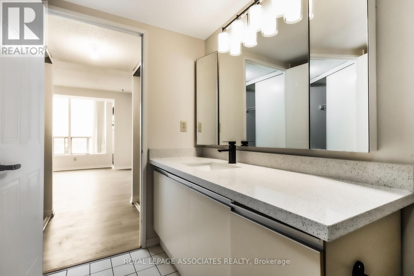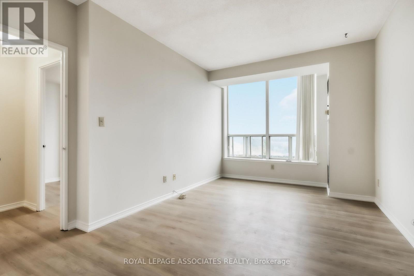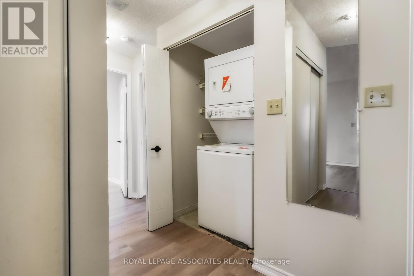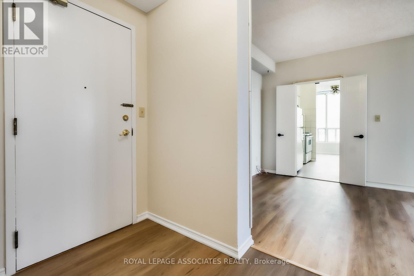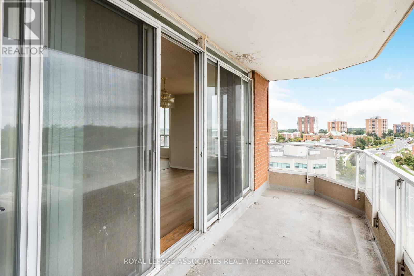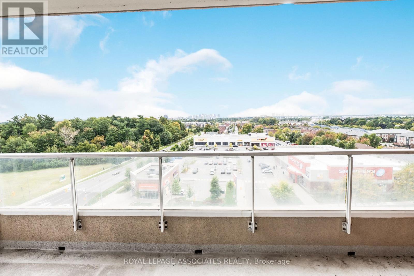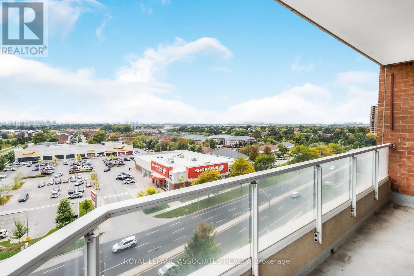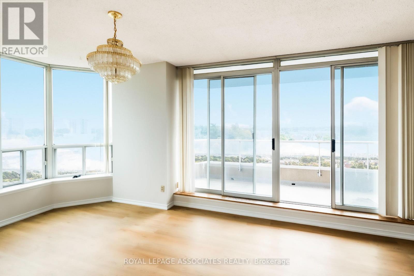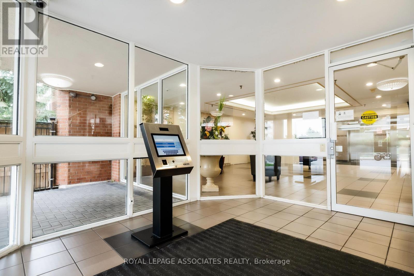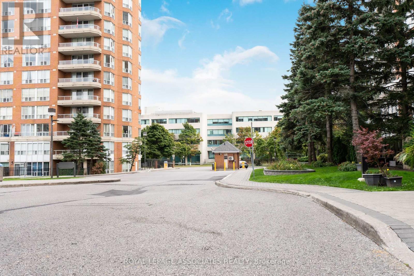1009 - 400 Mclevin Avenue Toronto (Malvern), Ontario M1B 5J4
2 Bedroom
2 Bathroom
1000 - 1199 sqft
Central Air Conditioning
Forced Air
$555,555Maintenance,
$893.71 Monthly
Maintenance,
$893.71 MonthlySpacious 2-bedroom, 2-bathroom condo for sale at 400 McLevin Avenue, Scarborough. This bright unit features an open layout, full-sized kitchen, and in-suite laundry. Conveniently located near shopping, transit, and schools. Ideal for families or professionals. (id:55499)
Property Details
| MLS® Number | E12059711 |
| Property Type | Single Family |
| Community Name | Malvern |
| Amenities Near By | Hospital, Place Of Worship, Public Transit, Schools |
| Community Features | Pet Restrictions |
| Features | Balcony |
| Parking Space Total | 1 |
| Structure | Tennis Court |
| View Type | View |
Building
| Bathroom Total | 2 |
| Bedrooms Above Ground | 2 |
| Bedrooms Total | 2 |
| Age | 16 To 30 Years |
| Amenities | Exercise Centre, Party Room, Sauna, Visitor Parking |
| Cooling Type | Central Air Conditioning |
| Exterior Finish | Brick |
| Flooring Type | Laminate, Carpeted, Ceramic |
| Heating Fuel | Natural Gas |
| Heating Type | Forced Air |
| Size Interior | 1000 - 1199 Sqft |
| Type | Apartment |
Parking
| Underground | |
| Garage |
Land
| Acreage | No |
| Land Amenities | Hospital, Place Of Worship, Public Transit, Schools |
Rooms
| Level | Type | Length | Width | Dimensions |
|---|---|---|---|---|
| Flat | Living Room | 5.09 m | 3.02 m | 5.09 m x 3.02 m |
| Flat | Dining Room | 3.42 m | 3.2 m | 3.42 m x 3.2 m |
| Flat | Kitchen | 2.89 m | 2.5 m | 2.89 m x 2.5 m |
| Flat | Primary Bedroom | 6.03 m | 3.08 m | 6.03 m x 3.08 m |
| Flat | Bedroom 2 | 3.5 m | 3.06 m | 3.5 m x 3.06 m |
| Flat | Solarium | 4.07 m | 2.76 m | 4.07 m x 2.76 m |
| Flat | Other | 1.45 m | 0.95 m | 1.45 m x 0.95 m |
https://www.realtor.ca/real-estate/28115168/1009-400-mclevin-avenue-toronto-malvern-malvern
Interested?
Contact us for more information

