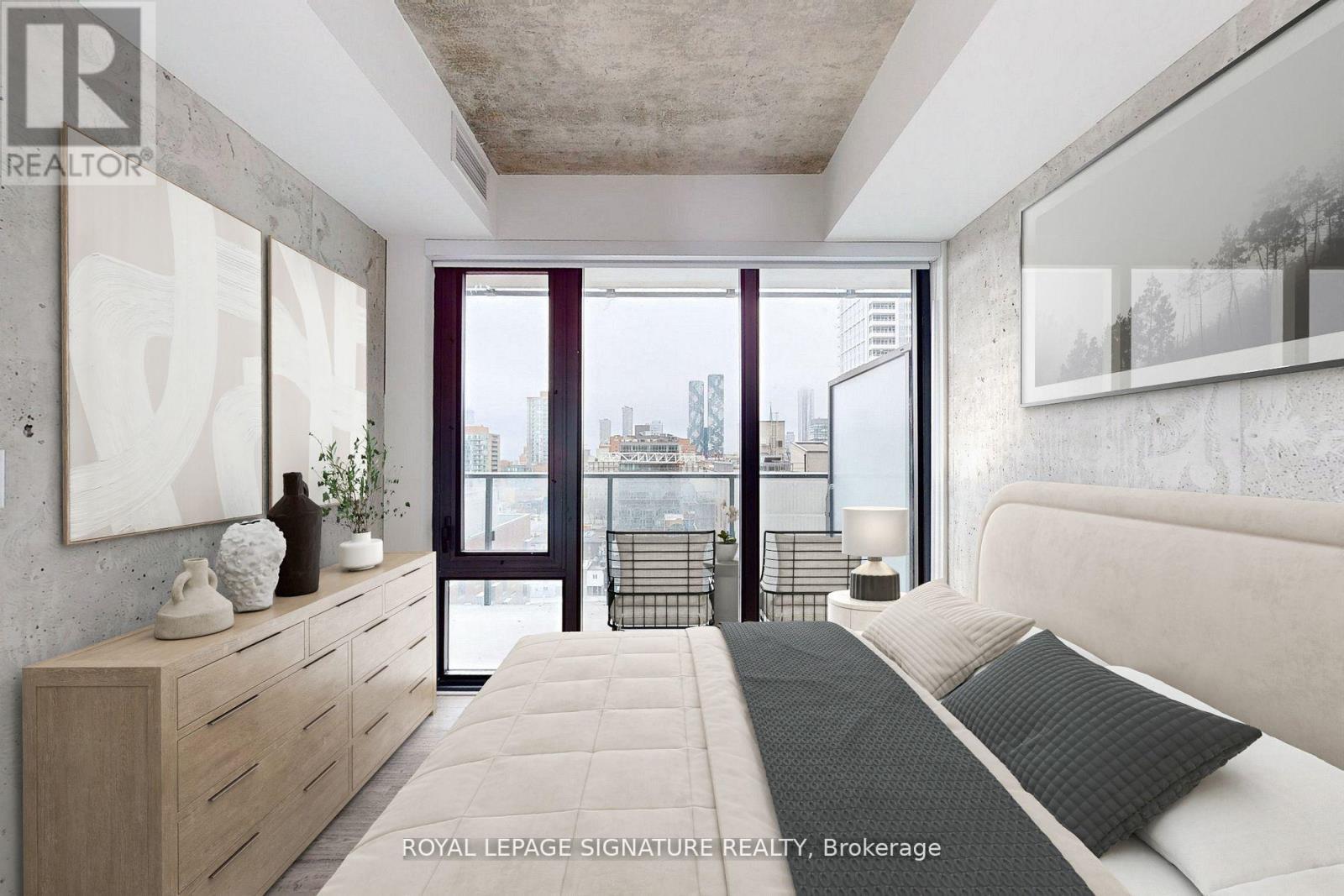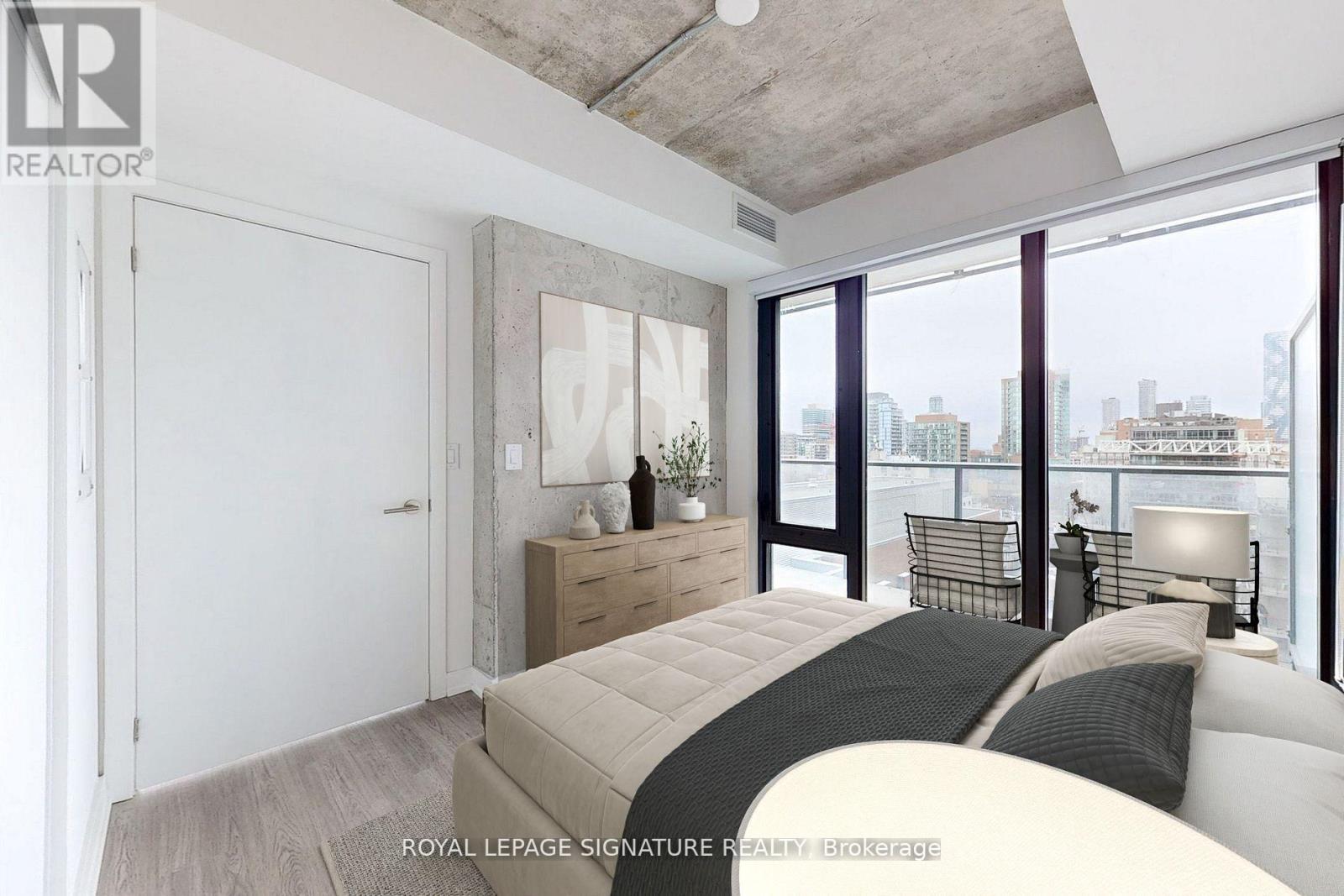2 Bedroom
2 Bathroom
600 - 699 sqft
Loft
Central Air Conditioning
Forced Air
$2,650 Monthly
The Garden District Condos! Brand new 2-bed corner suite in Toronto's Downtown East End. Features, stunning unobstructed SE views, 693 sf of interior living space, a large 107 sf balcony, & 2spacious bedrooms with windows. Modern interior w/ laminate floors throughout, 9 foot exposed concrete ceilings, concrete feature walls, & floor-to-ceiling windows. The well-appointed kitchen includes sleek & stylish cabinets, quartz counters, a functional centre island, & mix of integrated & S/S appliances. Steps to countless restaurants, cafes, bars, shops, & public transit. (id:55499)
Property Details
|
MLS® Number
|
C12156122 |
|
Property Type
|
Single Family |
|
Community Name
|
Church-Yonge Corridor |
|
Community Features
|
Pet Restrictions |
|
Features
|
Balcony |
Building
|
Bathroom Total
|
2 |
|
Bedrooms Above Ground
|
2 |
|
Bedrooms Total
|
2 |
|
Age
|
New Building |
|
Amenities
|
Security/concierge, Exercise Centre, Visitor Parking, Party Room |
|
Appliances
|
Cooktop, Dishwasher, Dryer, Microwave, Oven, Washer, Window Coverings, Refrigerator |
|
Architectural Style
|
Loft |
|
Cooling Type
|
Central Air Conditioning |
|
Exterior Finish
|
Aluminum Siding, Brick Facing |
|
Flooring Type
|
Laminate |
|
Heating Fuel
|
Natural Gas |
|
Heating Type
|
Forced Air |
|
Size Interior
|
600 - 699 Sqft |
|
Type
|
Apartment |
Parking
Land
Rooms
| Level |
Type |
Length |
Width |
Dimensions |
|
Flat |
Living Room |
4.52 m |
4.34 m |
4.52 m x 4.34 m |
|
Flat |
Dining Room |
4.52 m |
4.34 m |
4.52 m x 4.34 m |
|
Flat |
Kitchen |
4.52 m |
4.34 m |
4.52 m x 4.34 m |
|
Flat |
Primary Bedroom |
2.74 m |
2.87 m |
2.74 m x 2.87 m |
|
Flat |
Bedroom |
2.43 m |
2.62 m |
2.43 m x 2.62 m |
https://www.realtor.ca/real-estate/28329510/1007-47-mutual-street-toronto-church-yonge-corridor-church-yonge-corridor












