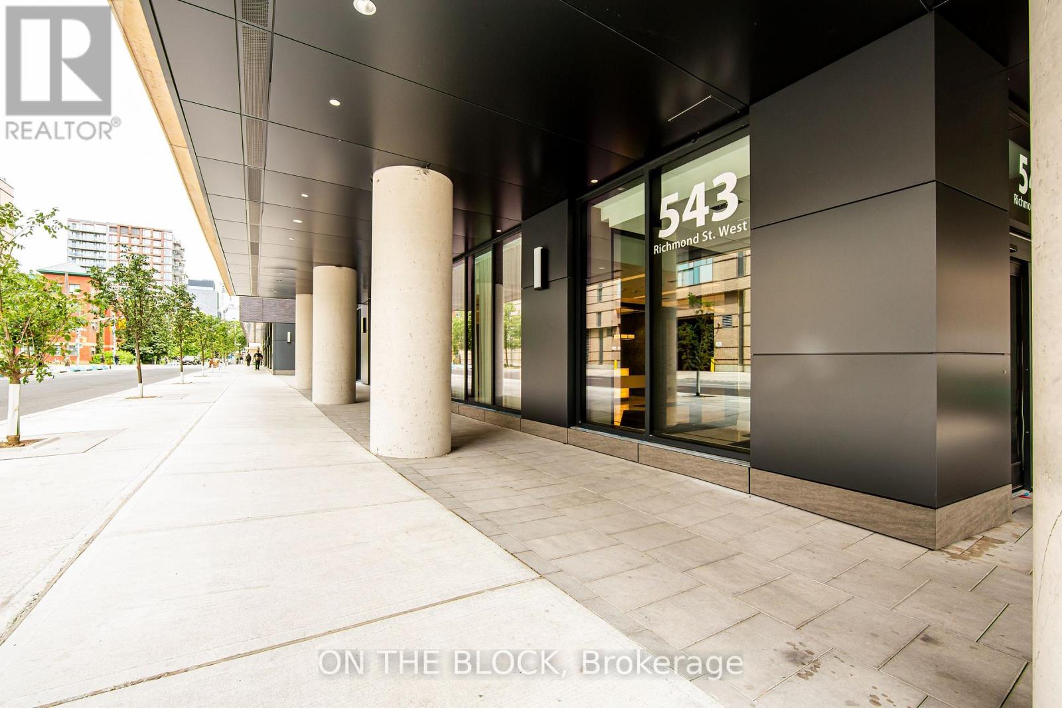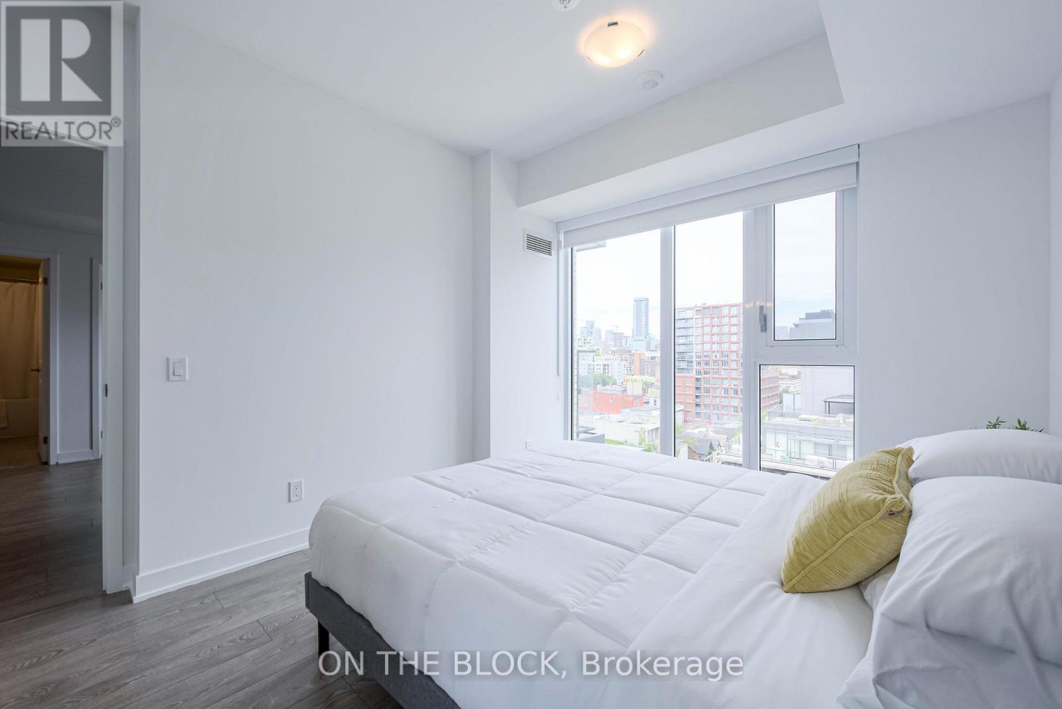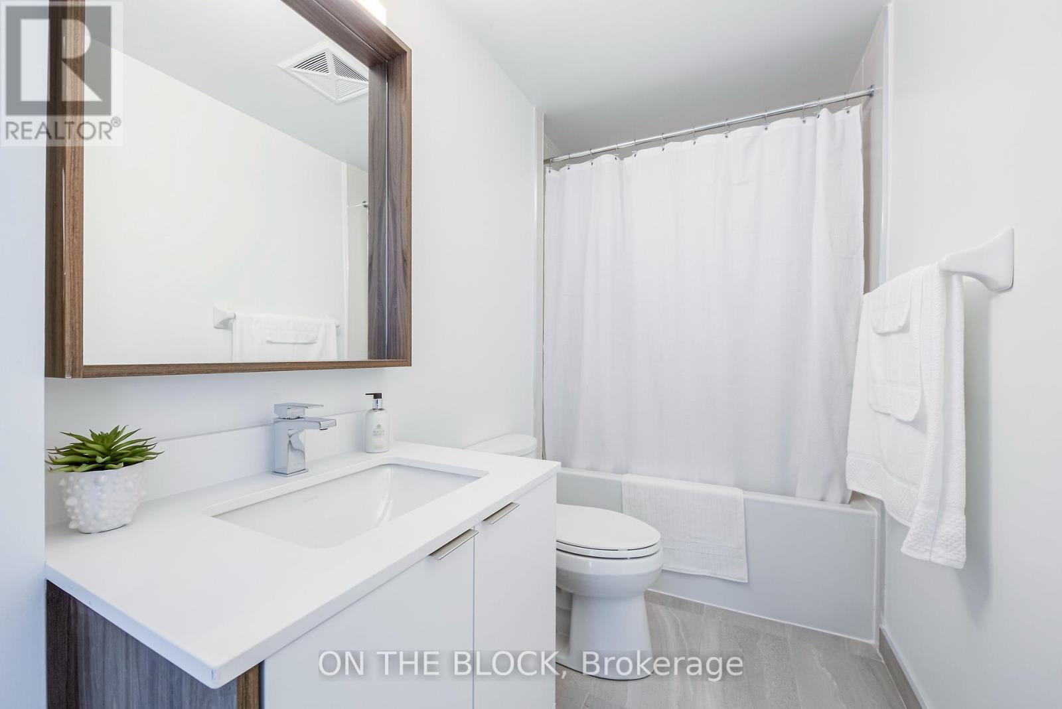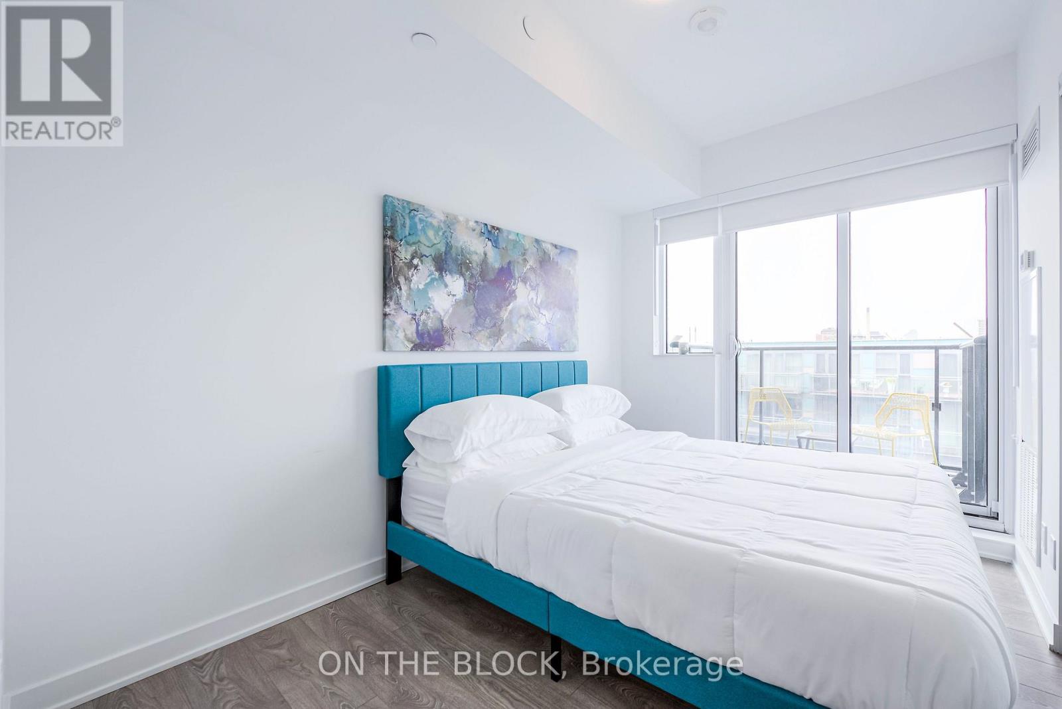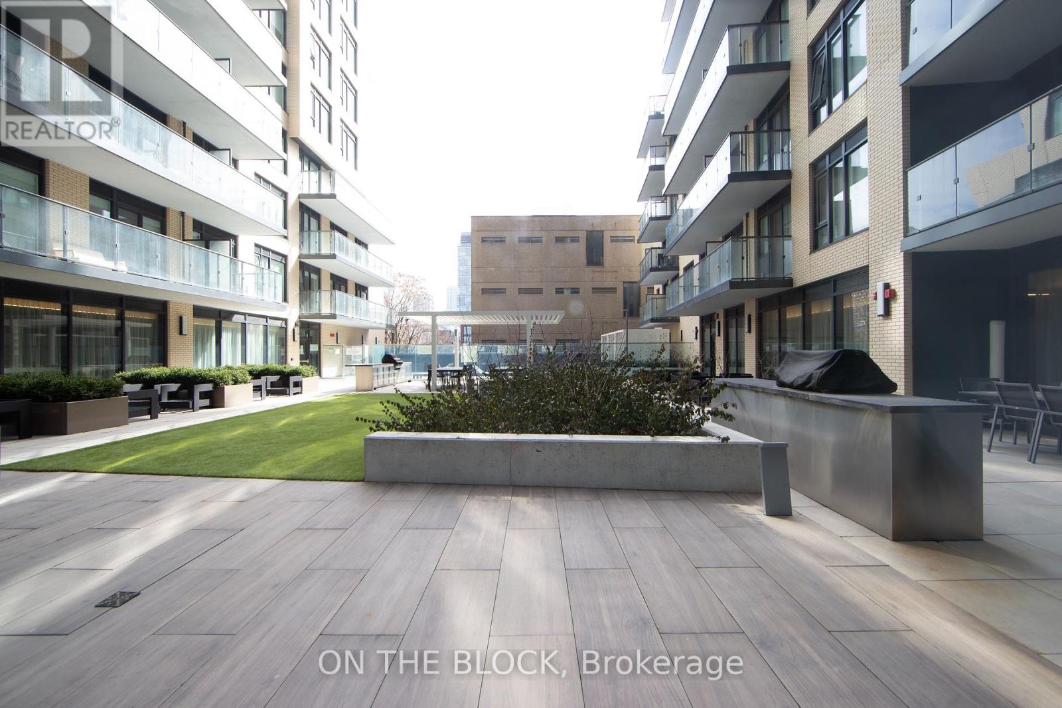1006 - 543 Richmond Street Toronto (Waterfront Communities), Ontario M5V 0W9
$1,299,000Maintenance, Heat, Water, Common Area Maintenance, Parking, Insurance
$825 Monthly
Maintenance, Heat, Water, Common Area Maintenance, Parking, Insurance
$825 Monthly543 Richmond is truly a AAA location. This brand new, spacious condo features 3 bedrooms, 2 bathrooms, along with 1 parking spot and 1 locker is everything you could desire in a home. Revel in unobstructed southwest views of the CN Tower from three different areas within the property. With 9ft ceilings and floor-to-ceiling windows, the primary room includes a convenient ensuite 3-piece bath, complemented by two additional generous sized bedrooms with plenty of closet space. Just steps away from the vibrant Entertainment District, restaurants, shopping, gyms, dog parks, Queen St, TTC Transit and much more, this prime setting offers an ideal mix of convenience and excitement. Enjoy top-notch amenities, including a 24-hour concierge, a state-of-the-art fitness center, a stunning party room, a games room, an outdoor pool, and a beautiful rooftop lounge with breathtaking panoramic views of Toronto. (id:55499)
Property Details
| MLS® Number | C12033277 |
| Property Type | Single Family |
| Community Name | Waterfront Communities C1 |
| Community Features | Pet Restrictions |
| Equipment Type | None |
| Features | Balcony, Carpet Free, In Suite Laundry |
| Parking Space Total | 1 |
| Rental Equipment Type | None |
Building
| Bathroom Total | 2 |
| Bedrooms Above Ground | 3 |
| Bedrooms Total | 3 |
| Age | New Building |
| Amenities | Storage - Locker |
| Appliances | Range, Dishwasher, Dryer, Microwave, Stove, Washer, Window Coverings, Refrigerator |
| Cooling Type | Central Air Conditioning |
| Exterior Finish | Concrete |
| Flooring Type | Laminate |
| Heating Fuel | Natural Gas |
| Heating Type | Forced Air |
| Size Interior | 900 - 999 Sqft |
| Type | Apartment |
Parking
| Underground | |
| Garage |
Land
| Acreage | No |
Rooms
| Level | Type | Length | Width | Dimensions |
|---|---|---|---|---|
| Flat | Primary Bedroom | 3.08 m | 3.25 m | 3.08 m x 3.25 m |
| Flat | Bedroom 2 | 2.47 m | 3.3 m | 2.47 m x 3.3 m |
| Flat | Bedroom 3 | 2.46 m | 2.81 m | 2.46 m x 2.81 m |
| Flat | Living Room | 4.03 m | 7.874 m | 4.03 m x 7.874 m |
| Flat | Dining Room | 4.03 m | 7.874 m | 4.03 m x 7.874 m |
| Flat | Kitchen | 4.03 m | 7.874 m | 4.03 m x 7.874 m |
Interested?
Contact us for more information


