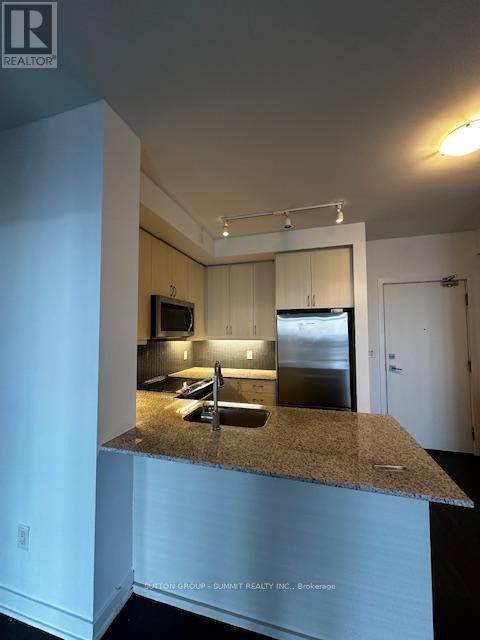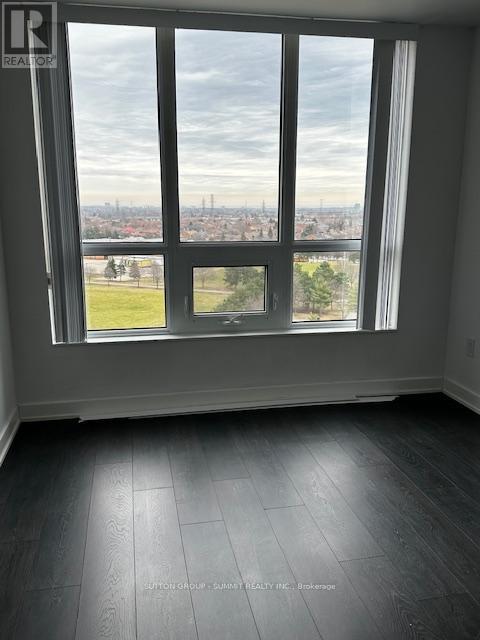1 Bedroom
1 Bathroom
600 - 699 sqft
Central Air Conditioning
Forced Air
$2,550 Monthly
Welcome Home To Downtown Erin Mills. Stunning 1 Bedroom Condo with South facing balcony.Good view for ideal evening sunset experience. Well Situated In Proximity To Schools, Parks, Public Transits, Highways, Shopping And Much More. Amenities Includes Indoor Pool, Large Gym, Party Room, Library, Sauna, Outdoor Terrace +More. Parking & Locker Included. Immaculate Kitchen with beautiful countertops, backsplash, and brand new refrigerator. An Abundance Of Natural Light With Floor To Ceiling Windows & Exceptionally Luxurious Finishes - Not To Be Missed. Shows 10+ (id:55499)
Property Details
|
MLS® Number
|
W12075022 |
|
Property Type
|
Single Family |
|
Community Name
|
Erin Mills |
|
Amenities Near By
|
Hospital, Park, Public Transit, Schools |
|
Community Features
|
Pet Restrictions, School Bus |
|
Features
|
Balcony |
|
Parking Space Total
|
1 |
Building
|
Bathroom Total
|
1 |
|
Bedrooms Above Ground
|
1 |
|
Bedrooms Total
|
1 |
|
Amenities
|
Security/concierge, Exercise Centre, Sauna, Visitor Parking, Storage - Locker |
|
Appliances
|
Oven - Built-in, Dishwasher, Dryer, Stove, Washer, Refrigerator |
|
Cooling Type
|
Central Air Conditioning |
|
Exterior Finish
|
Concrete |
|
Heating Fuel
|
Natural Gas |
|
Heating Type
|
Forced Air |
|
Size Interior
|
600 - 699 Sqft |
|
Type
|
Apartment |
Parking
Land
|
Acreage
|
No |
|
Land Amenities
|
Hospital, Park, Public Transit, Schools |
Rooms
| Level |
Type |
Length |
Width |
Dimensions |
|
Main Level |
Living Room |
16.47 m |
11.48 m |
16.47 m x 11.48 m |
|
Main Level |
Dining Room |
16.47 m |
11.48 m |
16.47 m x 11.48 m |
|
Main Level |
Kitchen |
7.87 m |
7.87 m |
7.87 m x 7.87 m |
|
Main Level |
Bedroom |
9.48 m |
13.74 m |
9.48 m x 13.74 m |
https://www.realtor.ca/real-estate/28150271/1006-4633-glen-erin-drive-s-mississauga-erin-mills-erin-mills
























