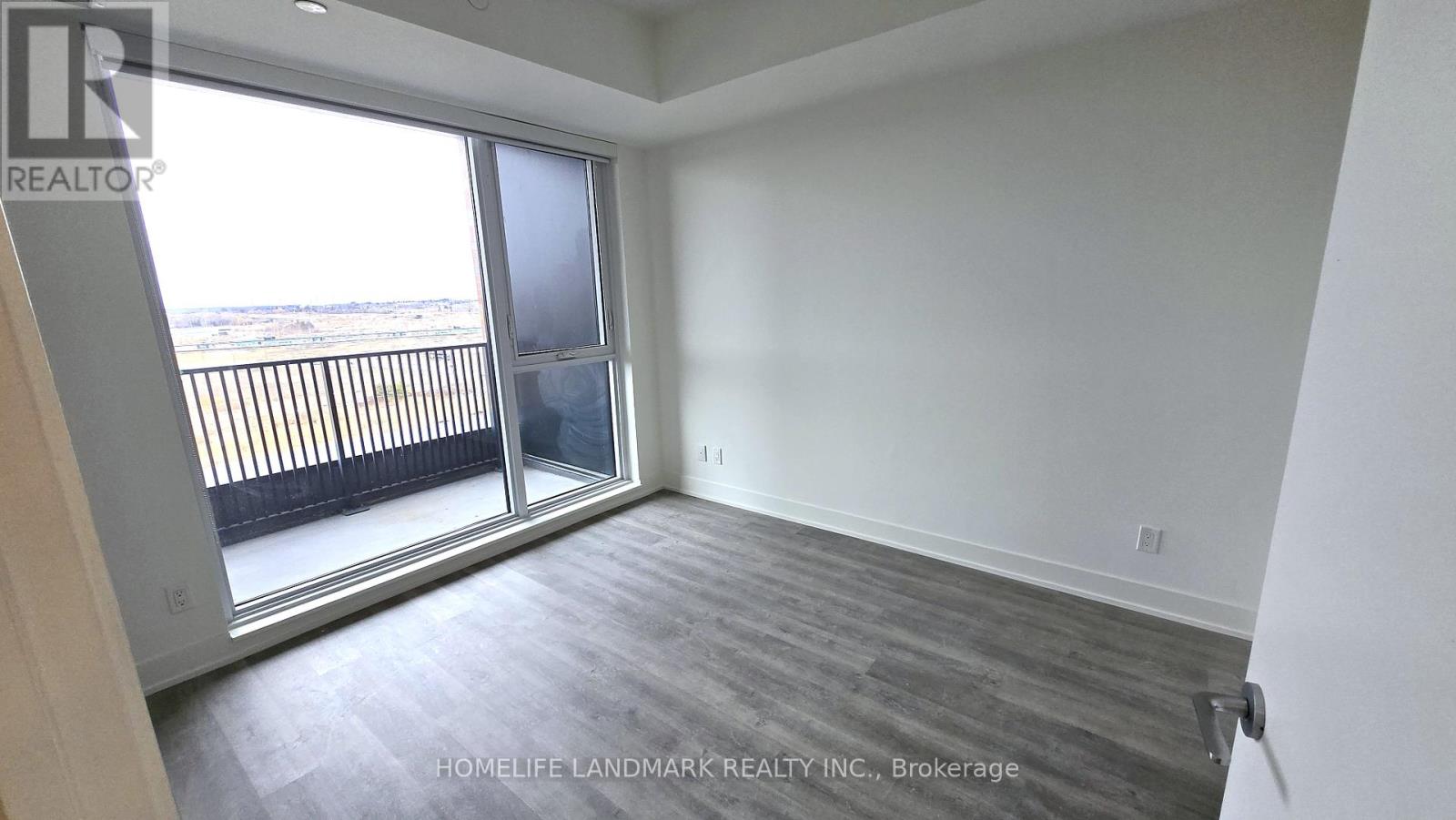2 Bedroom
2 Bathroom
500 - 599 sqft
Central Air Conditioning
Forced Air
$2,300 Monthly
Brand New, Never moved-in Spacious 1 Bedroom + 1 Den Gallery Tower condo with 1.5 Bath. Located in the heart of Downtown Markham. 9ft ceilings with open East-facing clear Park-view with floor to ceiling windows. Den can be used as a 2nd bedroom or home office with upgraded double doors. Modern Kitchen with built-in appliances. Steps from Go Train Station, Viva Station, Highways 7 and 407, University, Shops, Cineplex, Restaurants, Banks, Groceries, Hotel and more. 1 Parking & 1 Locker. (id:55499)
Property Details
|
MLS® Number
|
N12034274 |
|
Property Type
|
Single Family |
|
Community Name
|
Unionville |
|
Amenities Near By
|
Public Transit, Schools, Park, Place Of Worship |
|
Community Features
|
Pet Restrictions, Community Centre |
|
Features
|
Balcony, In Suite Laundry |
|
Parking Space Total
|
1 |
|
View Type
|
View |
Building
|
Bathroom Total
|
2 |
|
Bedrooms Above Ground
|
1 |
|
Bedrooms Below Ground
|
1 |
|
Bedrooms Total
|
2 |
|
Age
|
New Building |
|
Amenities
|
Security/concierge, Exercise Centre, Recreation Centre, Party Room, Storage - Locker |
|
Appliances
|
Blinds, Cooktop, Dishwasher, Dryer, Hood Fan, Microwave, Oven, Washer, Refrigerator |
|
Cooling Type
|
Central Air Conditioning |
|
Exterior Finish
|
Brick, Concrete |
|
Half Bath Total
|
1 |
|
Heating Fuel
|
Natural Gas |
|
Heating Type
|
Forced Air |
|
Size Interior
|
500 - 599 Sqft |
|
Type
|
Apartment |
Parking
Land
|
Acreage
|
No |
|
Land Amenities
|
Public Transit, Schools, Park, Place Of Worship |
Rooms
| Level |
Type |
Length |
Width |
Dimensions |
|
Flat |
Living Room |
5.33 m |
3.04 m |
5.33 m x 3.04 m |
|
Flat |
Dining Room |
5.33 m |
3.04 m |
5.33 m x 3.04 m |
|
Flat |
Kitchen |
5.33 m |
3.04 m |
5.33 m x 3.04 m |
|
Flat |
Bedroom |
3.43 m |
3.1 m |
3.43 m x 3.1 m |
|
Flat |
Den |
2.26 m |
2.06 m |
2.26 m x 2.06 m |
https://www.realtor.ca/real-estate/28057650/1006-38-andre-de-grasse-street-markham-unionville-unionville



















