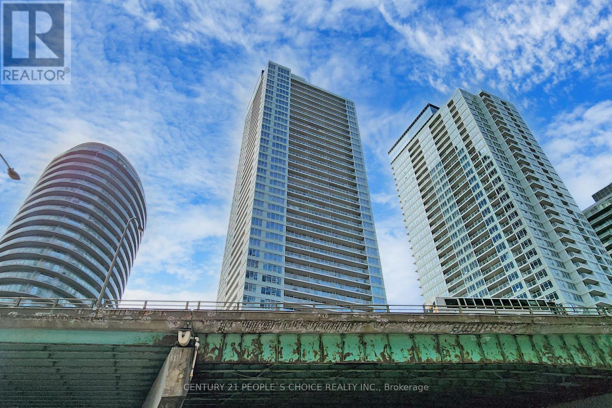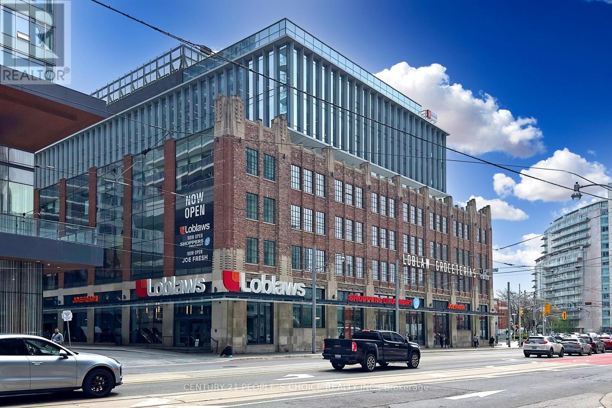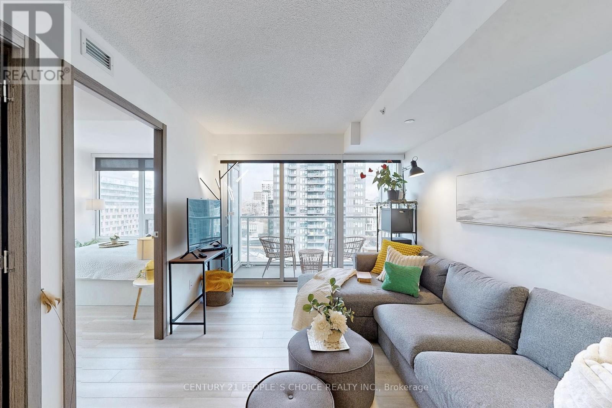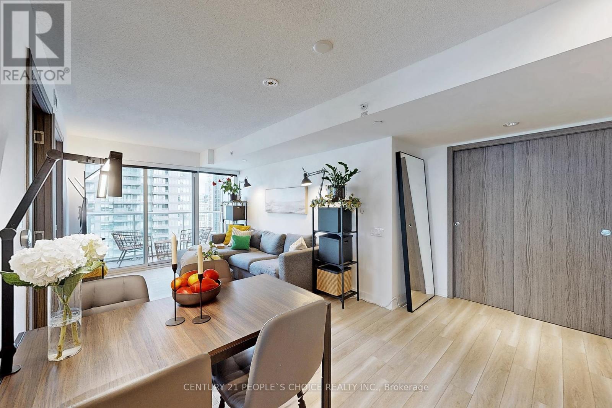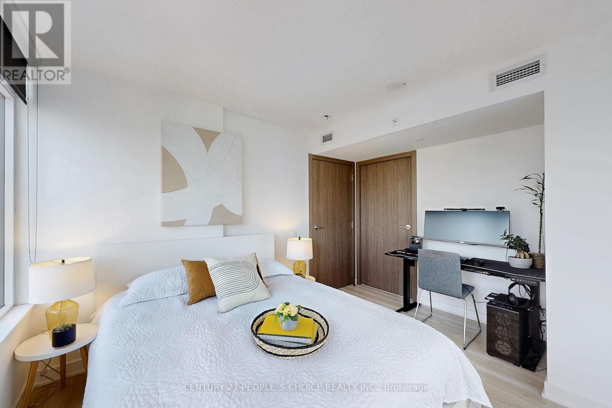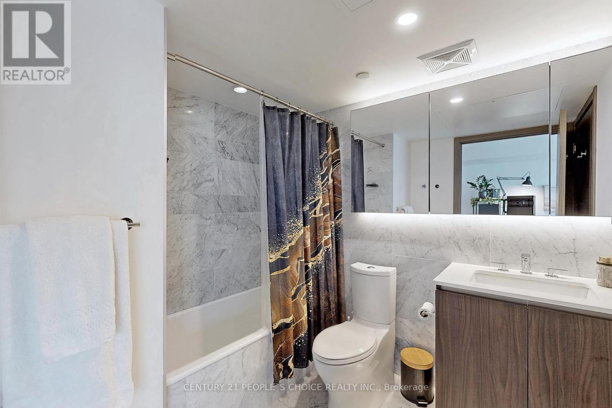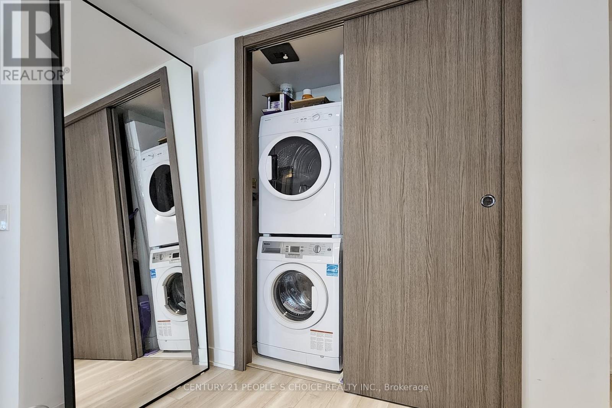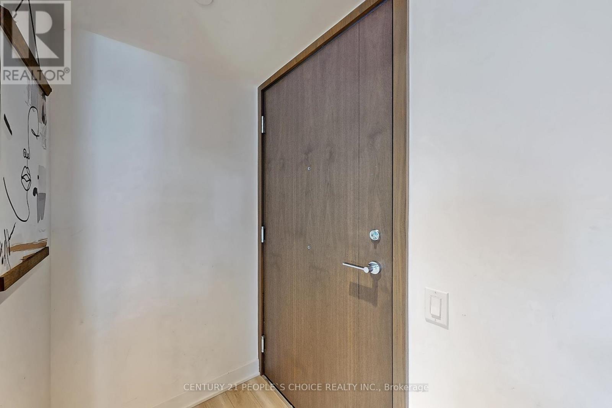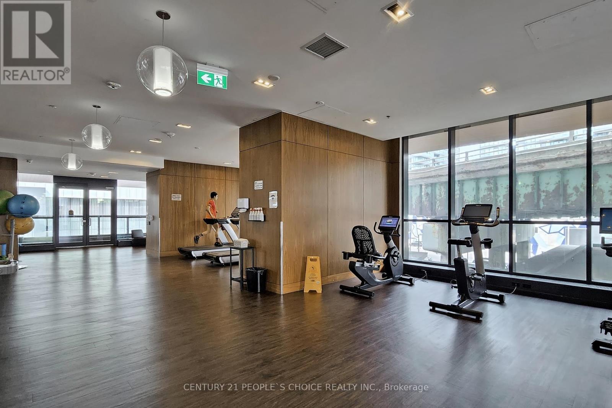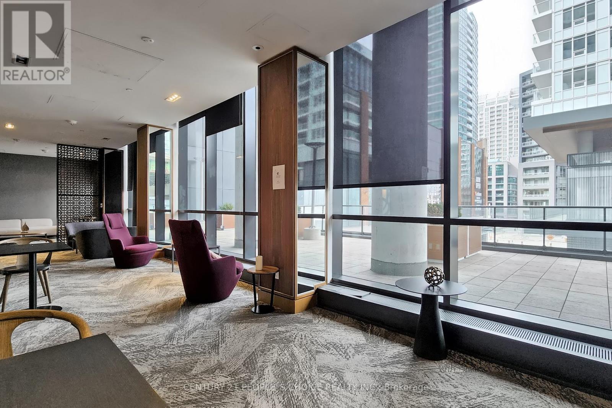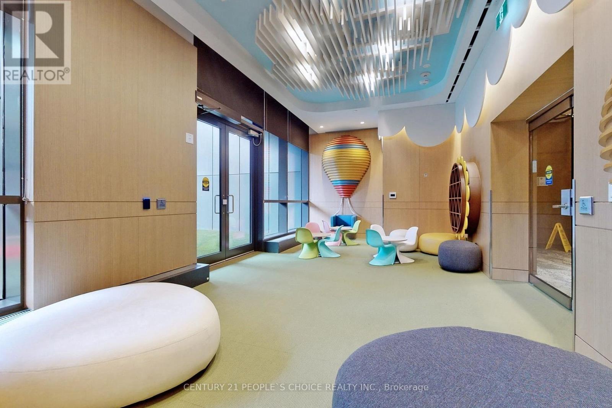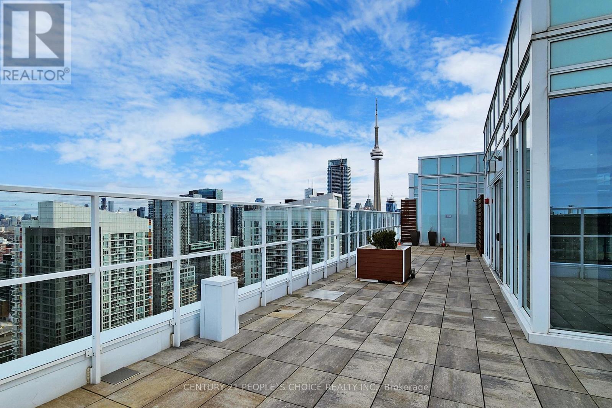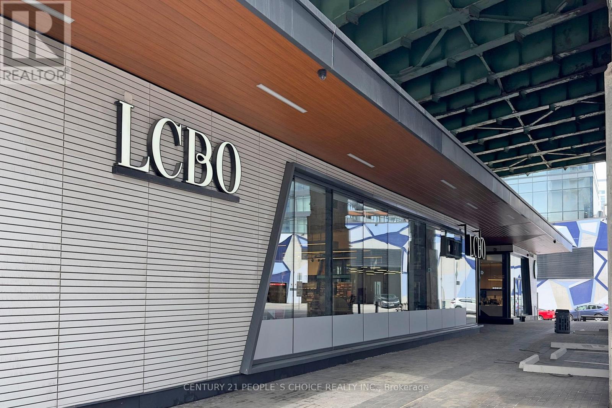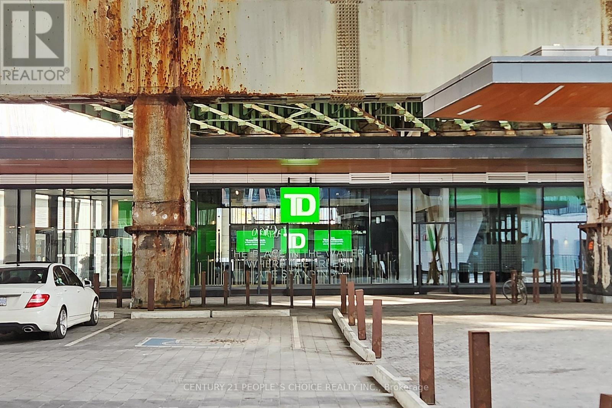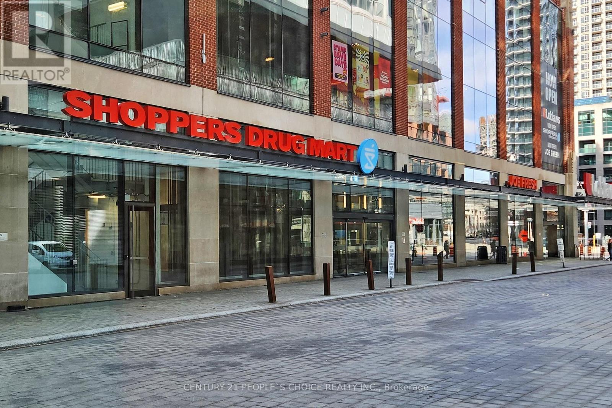2 Bedroom
1 Bathroom
600 - 699 sqft
Central Air Conditioning
Forced Air
Waterfront
$748,900Maintenance, Common Area Maintenance, Heat, Insurance, Water
$552.17 Monthly
The Lakefront Is One Of The Most Luxurious Buildings At Downtown Toronto. This Bright & Spacious Modern Corner Unit, 1+1 DEn W/Door & windOW, ideal as a 2nd bedroom or home office, 688Sft+40Sft Balcony.Trendy Kitchen W/Bosh Appliances, Quartz Countertop; Mstr Br Acces To Bathroom, W/I Closet.Enjoy unbeatable convenience with streetcar acces at your doorstep, and be minutes from tranzit, restaurants, the new Loblaws flagship supermarket, the Harbourfront, Gardiner/DVP, Rogers Centre, CN Tower and Union/GO Train Station. Luxury amenities include a spa, pool, gym, rooftop, garden and more. Additional features include a putting golf area, fitness centre, myoga room, Sky Garden, Pet Play/Spa, Aquatic Centre, Kids Rm/Playground, Entertain W/Karaoke, Music/Theatre Rm. B/I Bosh Fridge, Dishwasher, CookTop, Oven, Range Hood, Microwave, Washer&Dryer.Marble Backsplash, Quartz Counters In Kitchen & Bathroom, Marble flooring in Bathroom &Wood Flooring Throughout, Lot (id:55499)
Property Details
|
MLS® Number
|
C12093876 |
|
Property Type
|
Single Family |
|
Community Name
|
Waterfront Communities C1 |
|
Amenities Near By
|
Public Transit, Schools |
|
Community Features
|
Pet Restrictions |
|
Features
|
Balcony |
|
View Type
|
View |
|
Water Front Type
|
Waterfront |
Building
|
Bathroom Total
|
1 |
|
Bedrooms Above Ground
|
1 |
|
Bedrooms Below Ground
|
1 |
|
Bedrooms Total
|
2 |
|
Age
|
0 To 5 Years |
|
Amenities
|
Security/concierge, Party Room, Visitor Parking, Exercise Centre |
|
Cooling Type
|
Central Air Conditioning |
|
Exterior Finish
|
Concrete |
|
Flooring Type
|
Laminate, Marble |
|
Heating Fuel
|
Natural Gas |
|
Heating Type
|
Forced Air |
|
Size Interior
|
600 - 699 Sqft |
|
Type
|
Apartment |
Parking
Land
|
Acreage
|
No |
|
Land Amenities
|
Public Transit, Schools |
|
Surface Water
|
Lake/pond |
|
Zoning Description
|
Residential |
Rooms
| Level |
Type |
Length |
Width |
Dimensions |
|
Ground Level |
Living Room |
4.51 m |
3.21 m |
4.51 m x 3.21 m |
|
Ground Level |
Dining Room |
4.51 m |
3.21 m |
4.51 m x 3.21 m |
|
Ground Level |
Kitchen |
2.84 m |
2.23 m |
2.84 m x 2.23 m |
|
Ground Level |
Primary Bedroom |
3.16 m |
3.16 m |
3.16 m x 3.16 m |
|
Ground Level |
Sunroom |
3.84 m |
2.31 m |
3.84 m x 2.31 m |
|
Ground Level |
Bathroom |
|
|
Measurements not available |
https://www.realtor.ca/real-estate/28192823/1006-17-bathurst-street-nw-toronto-waterfront-communities-waterfront-communities-c1

