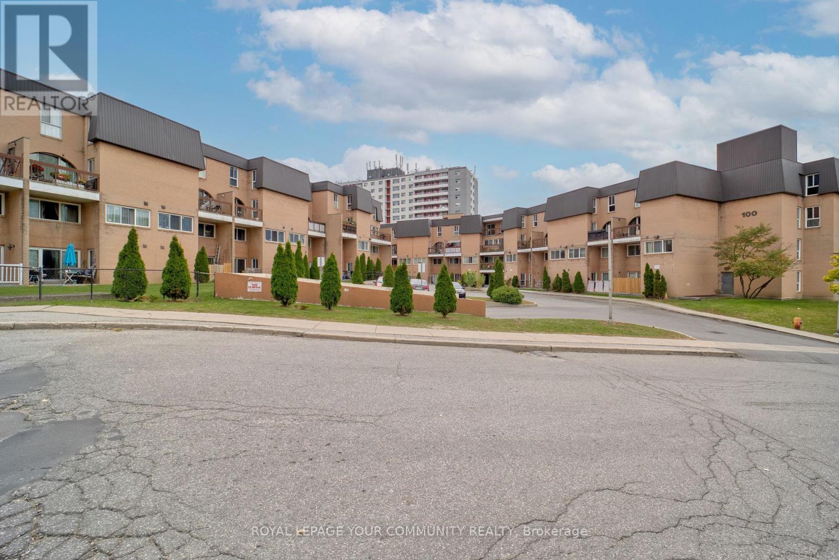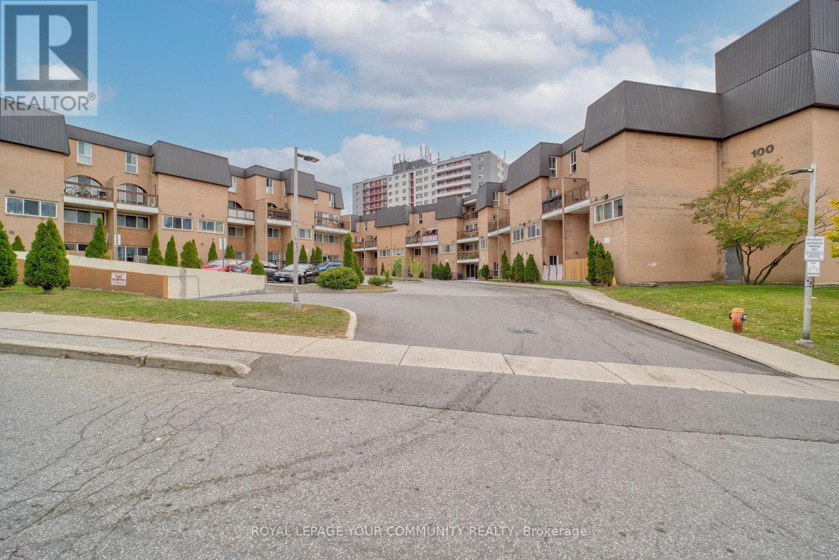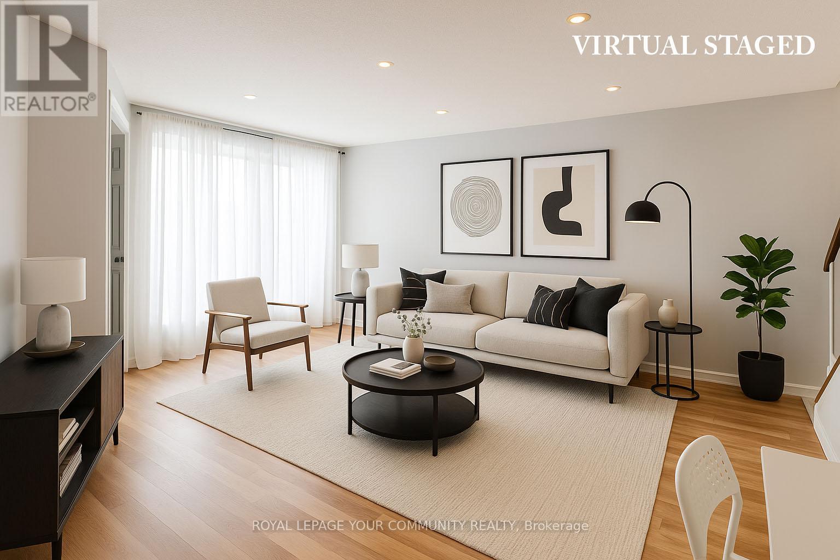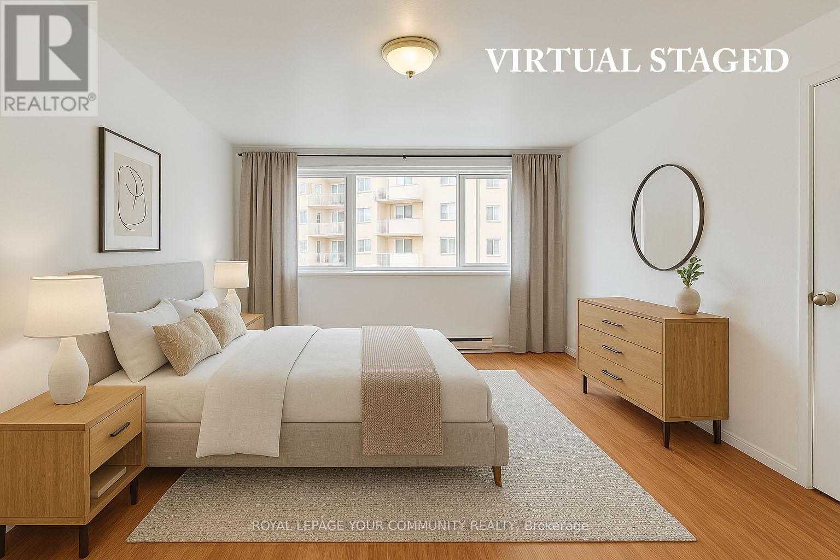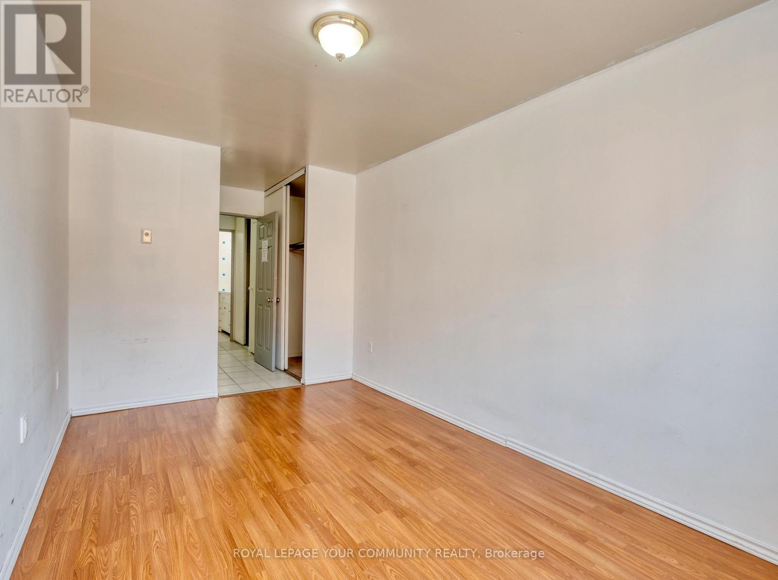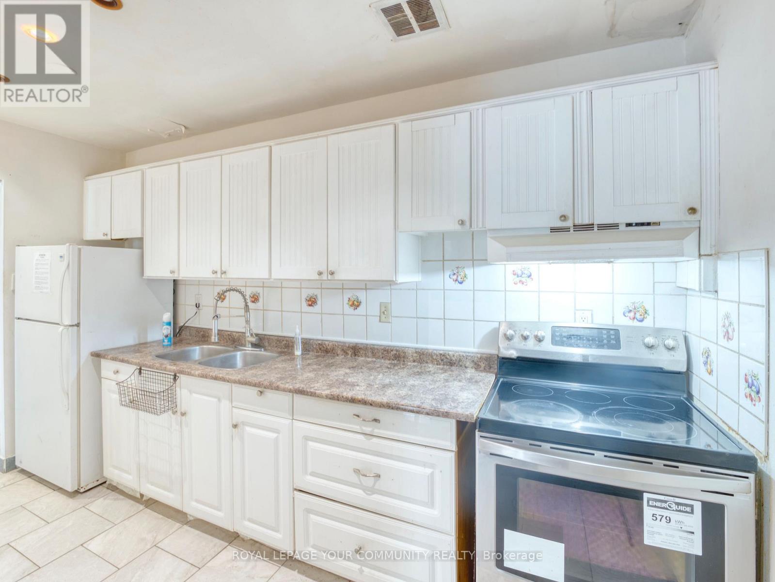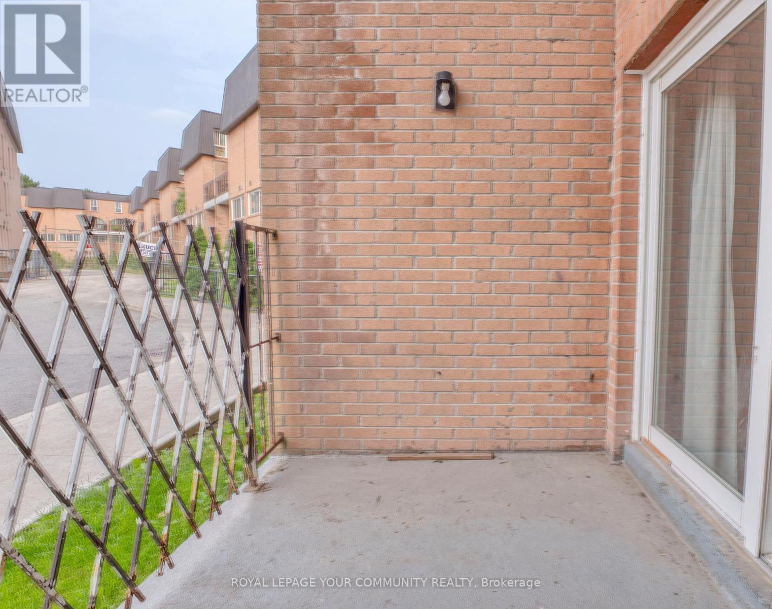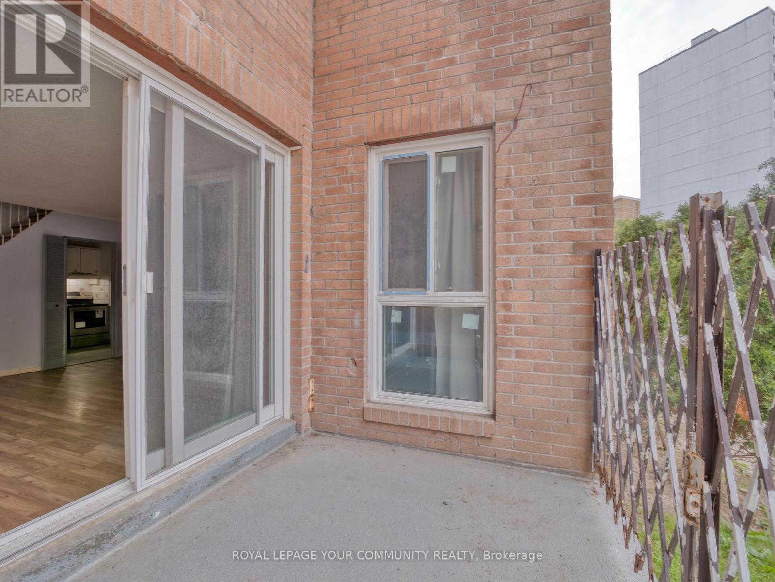1006 - 100 Mornelle Court Toronto (Morningside), Ontario M1E 4X2
3 Bedroom
2 Bathroom
1000 - 1199 sqft
Baseboard Heaters
$599,000Maintenance, Water, Common Area Maintenance, Insurance, Parking
$726 Monthly
Maintenance, Water, Common Area Maintenance, Insurance, Parking
$726 MonthlyGreat Opportunity For First Time Buyer Or Investors. Walking Distance To University Of Toronto, Centennial College, 24 Br TTC, Pan Am Sports Centre, Hospital, Hwy 401, Shopping, Places Of Worship. Amenities Include Gym, Swimming Pool, Sauna, Party Room, Car Wash, Visitor Parking. Bright & Spacious 2 Bedroom + Den - Can Be Used As 3rd Bedroom + 2 Full Washrooms. (id:55499)
Property Details
| MLS® Number | E12098545 |
| Property Type | Single Family |
| Community Name | Morningside |
| Community Features | Pet Restrictions |
| Features | Balcony |
| Parking Space Total | 1 |
Building
| Bathroom Total | 2 |
| Bedrooms Above Ground | 2 |
| Bedrooms Below Ground | 1 |
| Bedrooms Total | 3 |
| Appliances | Dryer, Microwave, Stove, Washer, Window Coverings, Two Refrigerators |
| Exterior Finish | Brick |
| Flooring Type | Laminate, Tile, Vinyl |
| Heating Fuel | Electric |
| Heating Type | Baseboard Heaters |
| Stories Total | 2 |
| Size Interior | 1000 - 1199 Sqft |
| Type | Row / Townhouse |
Parking
| Underground | |
| Garage |
Land
| Acreage | No |
Rooms
| Level | Type | Length | Width | Dimensions |
|---|---|---|---|---|
| Second Level | Primary Bedroom | 4.93 m | 3.12 m | 4.93 m x 3.12 m |
| Second Level | Bedroom 2 | 4.4 m | 2.64 m | 4.4 m x 2.64 m |
| Second Level | Utility Room | 2.85 m | 1.7 m | 2.85 m x 1.7 m |
| Ground Level | Living Room | 5.85 m | 4.95 m | 5.85 m x 4.95 m |
| Ground Level | Dining Room | 5.85 m | 4.95 m | 5.85 m x 4.95 m |
| Ground Level | Kitchen | 3.98 m | 2.54 m | 3.98 m x 2.54 m |
| Ground Level | Den | 3.55 m | 2.63 m | 3.55 m x 2.63 m |
https://www.realtor.ca/real-estate/28202861/1006-100-mornelle-court-toronto-morningside-morningside
Interested?
Contact us for more information

