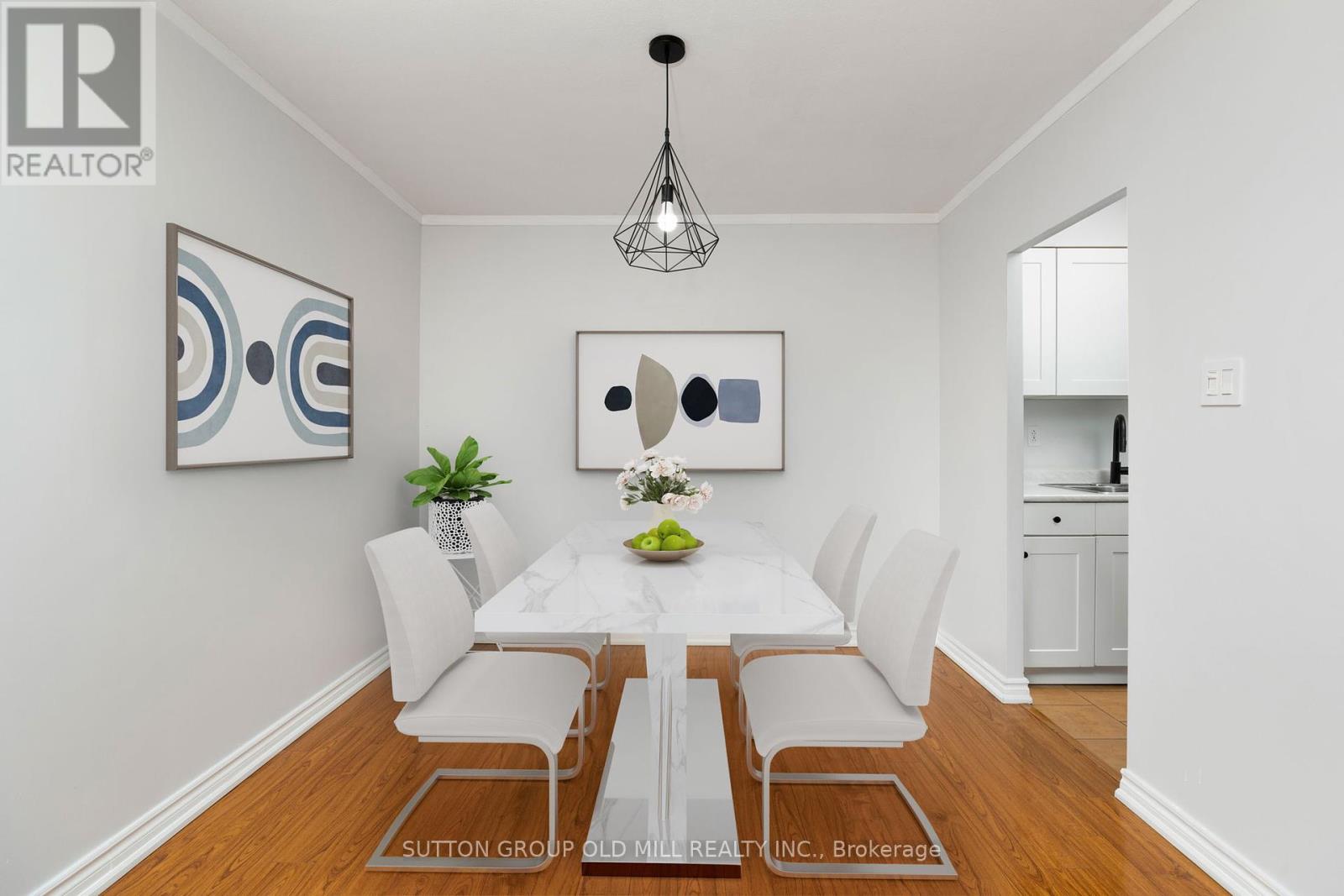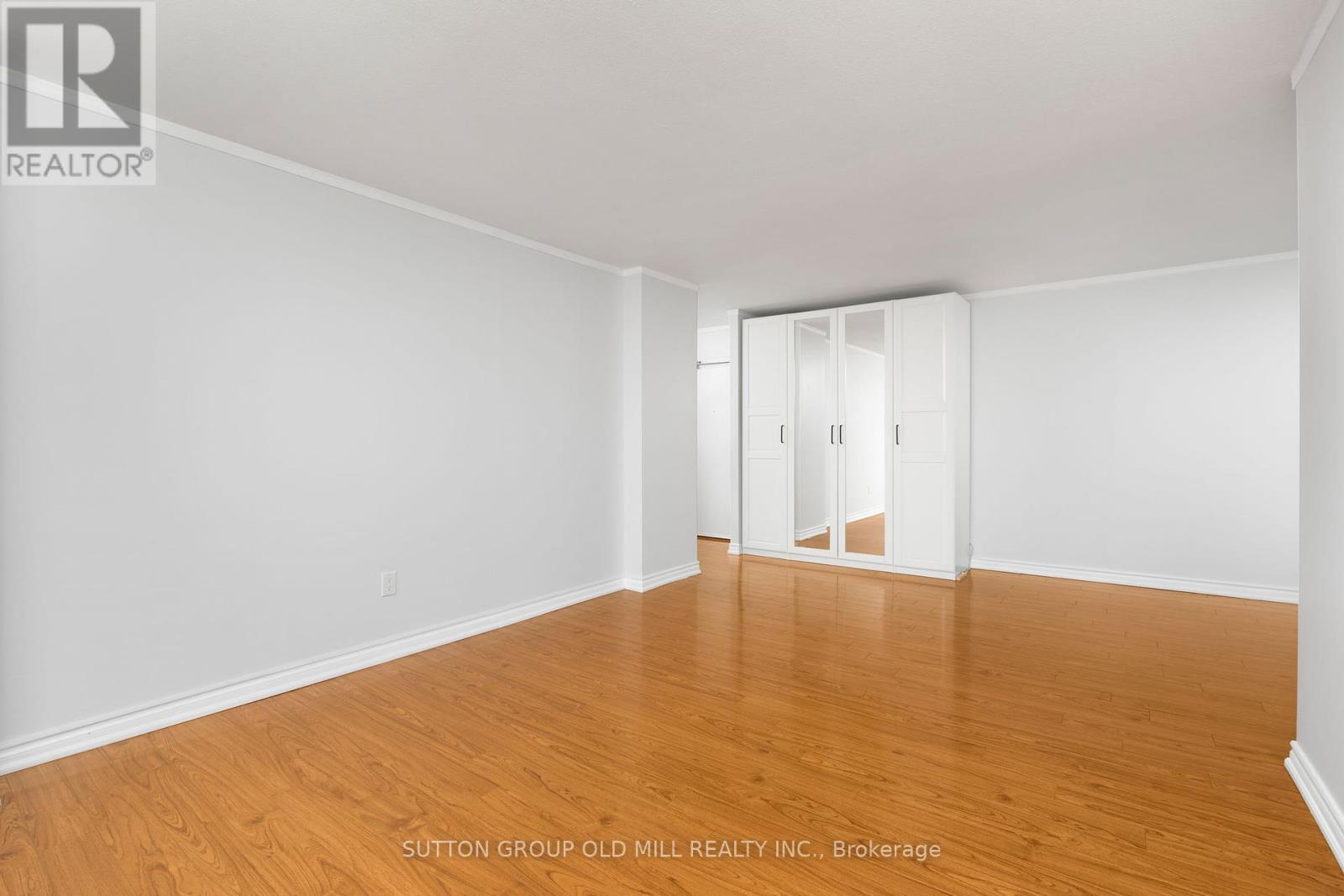1005 - 235 Grandravine Drive Toronto (Glenfield-Jane Heights), Ontario M3N 1J2
2 Bedroom
1 Bathroom
1000 - 1199 sqft
Radiant Heat
$2,499 Monthly
Maintenance,
$675 Monthly
Maintenance,
$675 MonthlyWelcome to your serene city escape. This bright and spacious 10th-floor apartment offers breathtaking, unobstructed views of a lush ravine and parkland a rare gem in the heart of North York. This immaculately clean suite features hardwood flooring throughout and upgraded wardrobe storage system in both bedroom closets and hallway closet. The open-concept layout offers a seamless flow of space, perfect for both comfort and functionality. All utilities are covered in the maintenance fee. The lease includes one parking spot. (id:55499)
Property Details
| MLS® Number | W12088337 |
| Property Type | Single Family |
| Community Name | Glenfield-Jane Heights |
| Community Features | Pets Not Allowed |
| Features | Balcony, Carpet Free, In Suite Laundry |
| Parking Space Total | 1 |
| View Type | River View |
Building
| Bathroom Total | 1 |
| Bedrooms Above Ground | 2 |
| Bedrooms Total | 2 |
| Appliances | Dishwasher, Dryer, Microwave, Stove, Refrigerator |
| Exterior Finish | Brick |
| Flooring Type | Tile, Hardwood |
| Heating Fuel | Natural Gas |
| Heating Type | Radiant Heat |
| Size Interior | 1000 - 1199 Sqft |
| Type | Apartment |
Parking
| Underground | |
| No Garage |
Land
| Acreage | No |
Rooms
| Level | Type | Length | Width | Dimensions |
|---|---|---|---|---|
| Main Level | Kitchen | 2.43 m | 3.48 m | 2.43 m x 3.48 m |
| Main Level | Dining Room | 2.43 m | 2 m | 2.43 m x 2 m |
| Main Level | Living Room | 3.69 m | 6.52 m | 3.69 m x 6.52 m |
| Main Level | Bedroom | 4.11 m | 3 m | 4.11 m x 3 m |
| Main Level | Bedroom 2 | 4.13 m | 3 m | 4.13 m x 3 m |
Interested?
Contact us for more information
































