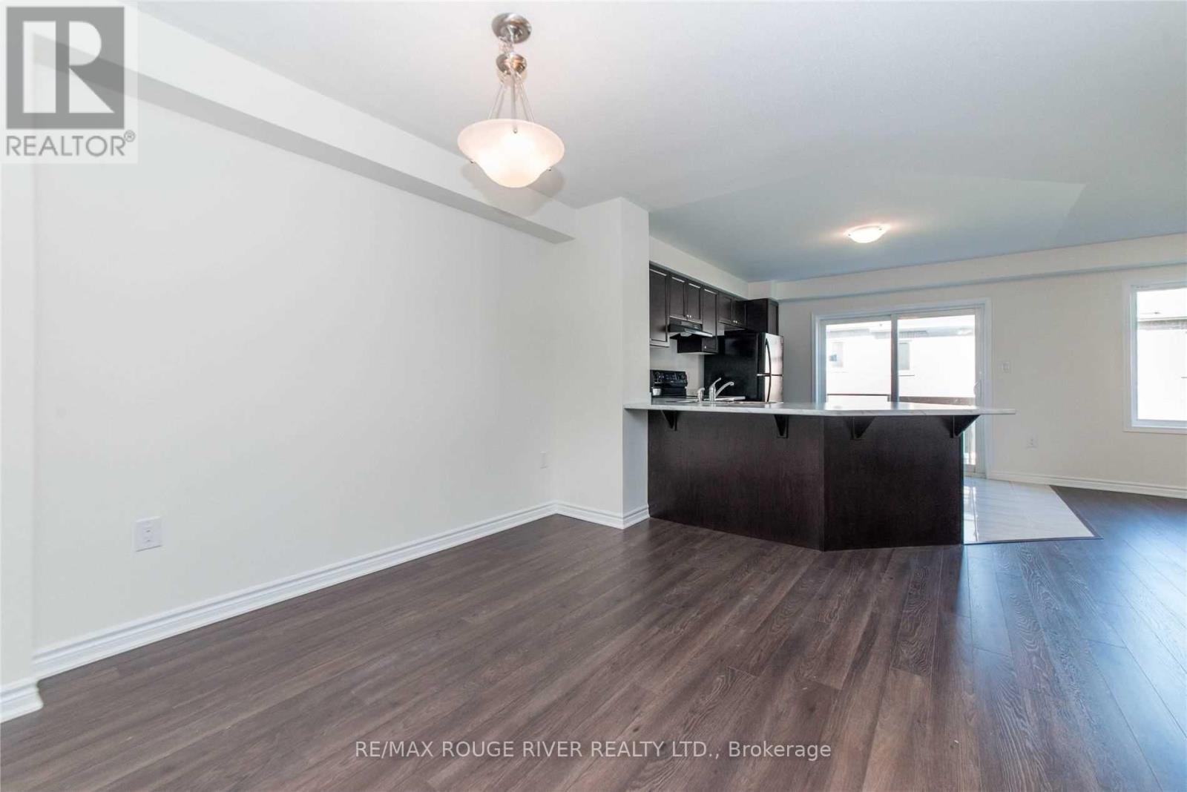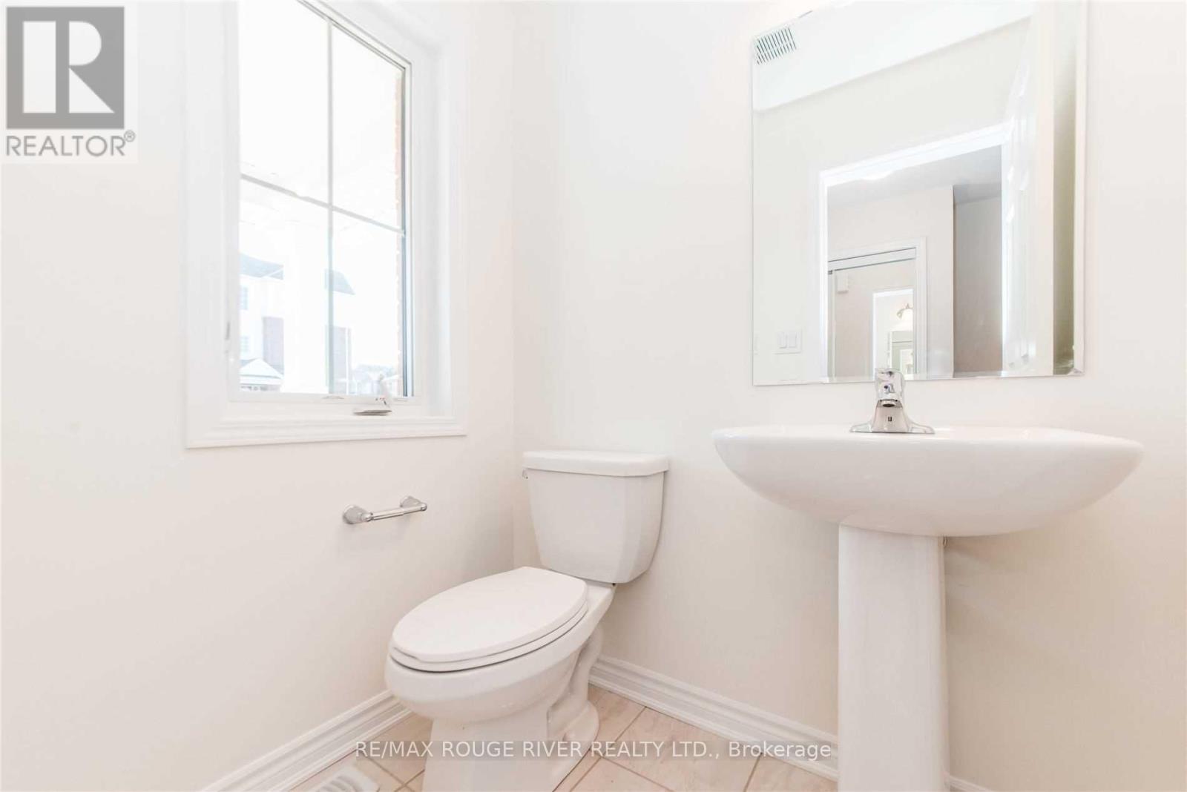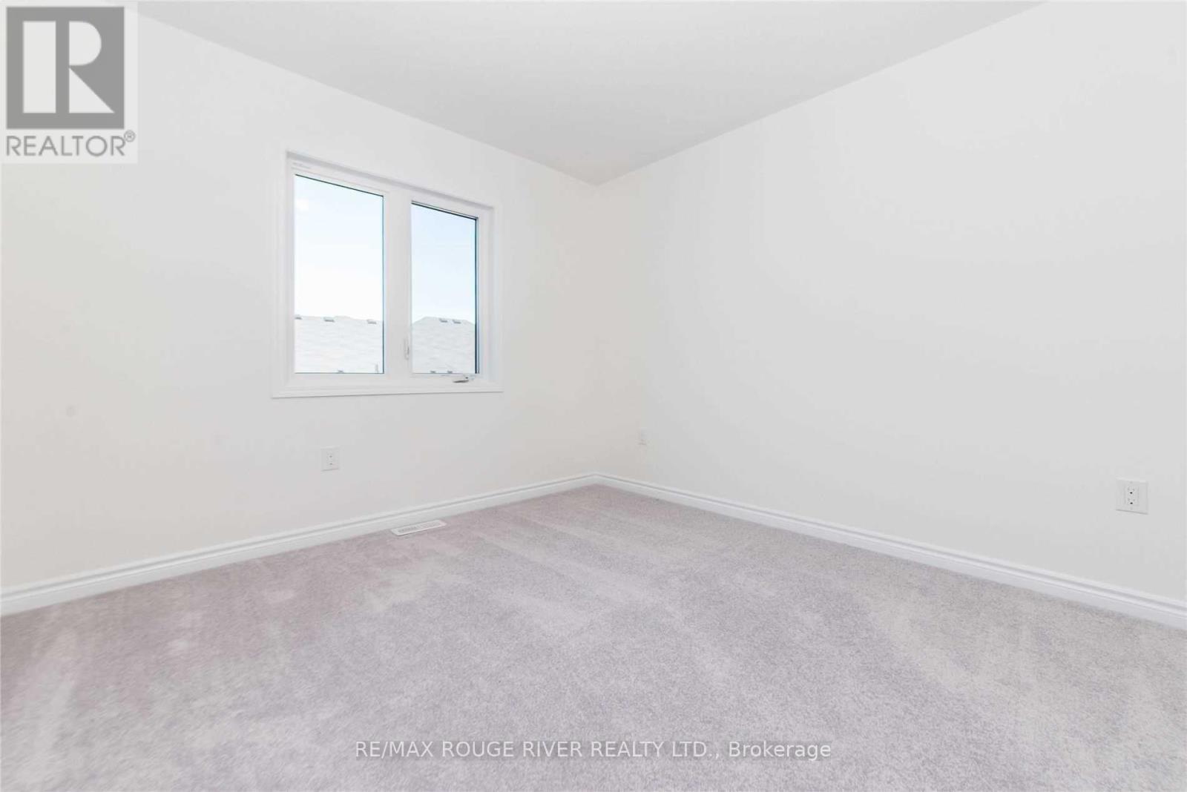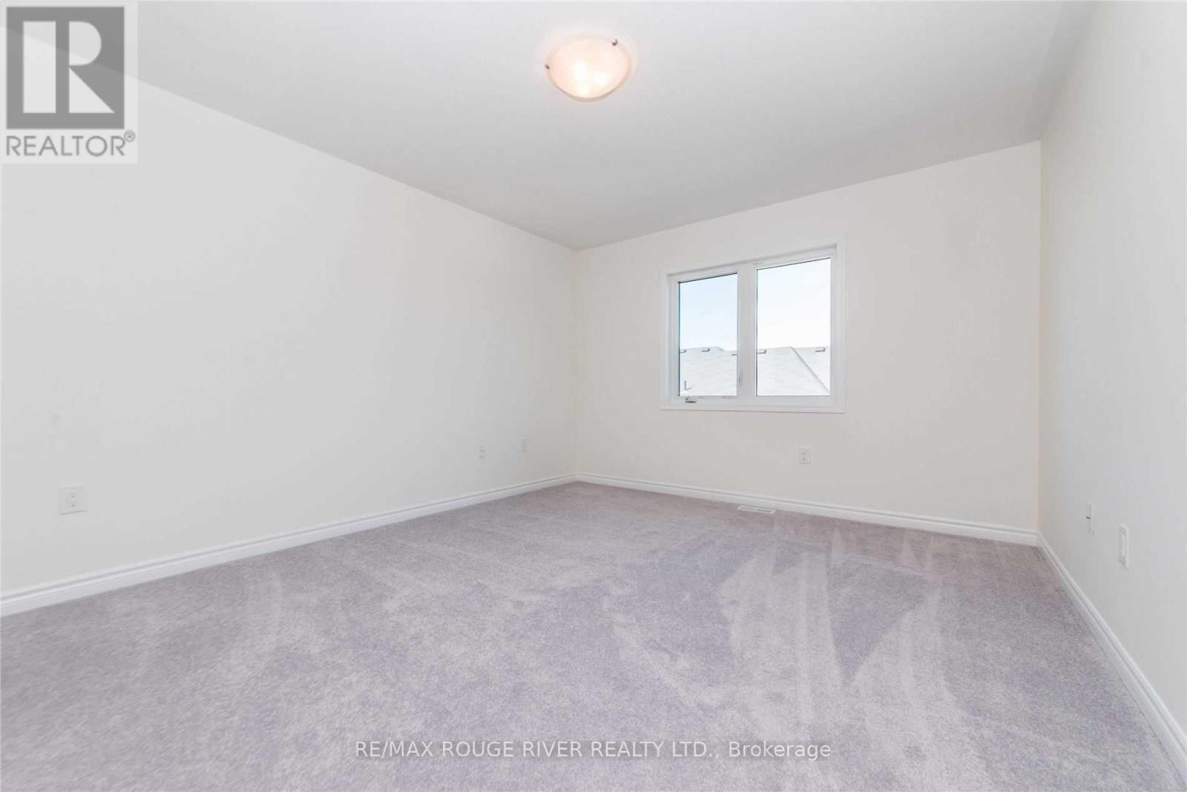3 Bedroom
3 Bathroom
1500 - 2000 sqft
Central Air Conditioning
Forced Air
$3,000 Monthly
Developed Community - Opportunity Is Knocking | Welcome To Your Townhouse In A Family Oriented Community Featuring An Open Concept Main Floor, Three Spacious Bedrooms, Three Bathrooms, and A Separate Laundry Room Conveniently Located on The Second Floor | Large Foyer/Front Hallway | Open Concept Living Room With Large Windows Overlooking The Backyard | Separate Dining Room | Kitchen Features Appliances, Breakfast Bar, and It Walks Out To Deck | Primary Ensuite Features A Walk-In Closet and 4 Pc Ensuite | Basement Is Unfinished, But With How Bright and Spacious It Is, Can Be Used As A Gym, Play Area, Or Storage | Close Proximity To: Hwy 401/407, Public Transit, Restaurants, Parks | School Bus Within Community. (id:55499)
Property Details
|
MLS® Number
|
E12112352 |
|
Property Type
|
Single Family |
|
Community Name
|
Rural Pickering |
|
Amenities Near By
|
Park, Schools, Place Of Worship |
|
Community Features
|
School Bus |
|
Parking Space Total
|
2 |
|
Structure
|
Deck |
Building
|
Bathroom Total
|
3 |
|
Bedrooms Above Ground
|
3 |
|
Bedrooms Total
|
3 |
|
Appliances
|
Garage Door Opener Remote(s), Dishwasher, Dryer, Stove, Washer, Window Coverings, Refrigerator |
|
Basement Development
|
Unfinished |
|
Basement Type
|
N/a (unfinished) |
|
Construction Style Attachment
|
Attached |
|
Cooling Type
|
Central Air Conditioning |
|
Exterior Finish
|
Brick |
|
Flooring Type
|
Laminate, Carpeted, Ceramic |
|
Half Bath Total
|
1 |
|
Heating Fuel
|
Natural Gas |
|
Heating Type
|
Forced Air |
|
Stories Total
|
2 |
|
Size Interior
|
1500 - 2000 Sqft |
|
Type
|
Row / Townhouse |
|
Utility Water
|
Municipal Water |
Parking
Land
|
Acreage
|
No |
|
Fence Type
|
Fenced Yard |
|
Land Amenities
|
Park, Schools, Place Of Worship |
|
Sewer
|
Sanitary Sewer |
|
Size Depth
|
82 Ft |
|
Size Frontage
|
23 Ft |
|
Size Irregular
|
23 X 82 Ft |
|
Size Total Text
|
23 X 82 Ft |
Rooms
| Level |
Type |
Length |
Width |
Dimensions |
|
Second Level |
Primary Bedroom |
4.34 m |
3.53 m |
4.34 m x 3.53 m |
|
Second Level |
Bedroom 2 |
3.5 m |
3.05 m |
3.5 m x 3.05 m |
|
Second Level |
Bedroom 3 |
3.35 m |
3 m |
3.35 m x 3 m |
|
Second Level |
Laundry Room |
1.88 m |
1.63 m |
1.88 m x 1.63 m |
|
Main Level |
Living Room |
4.98 m |
3.25 m |
4.98 m x 3.25 m |
|
Main Level |
Dining Room |
3.35 m |
3.35 m |
3.35 m x 3.35 m |
|
Main Level |
Kitchen |
3.66 m |
3.35 m |
3.66 m x 3.35 m |
https://www.realtor.ca/real-estate/28234127/1004-reflection-place-pickering-rural-pickering





























