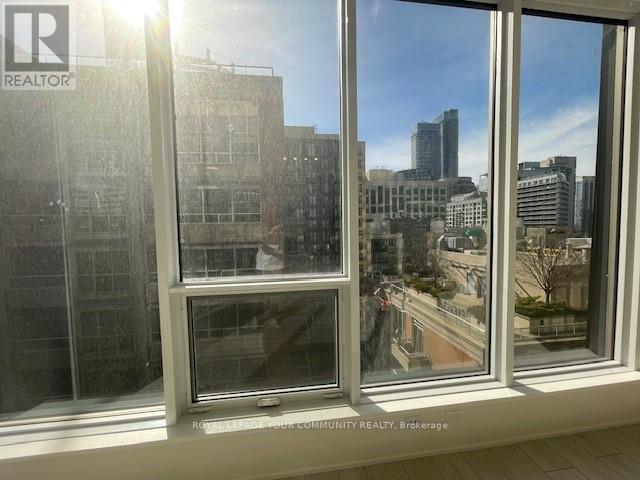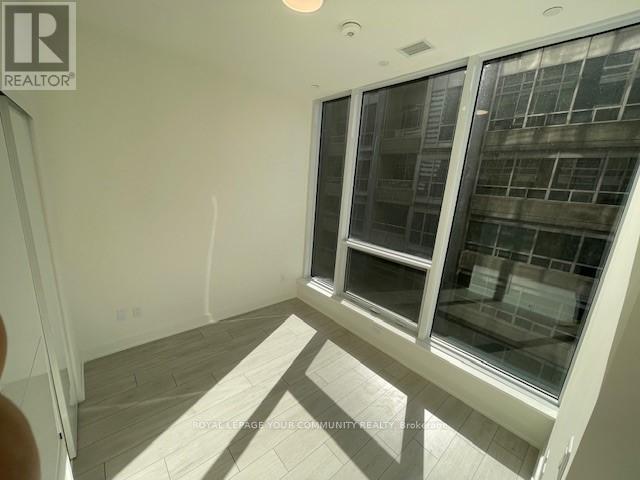2 Bedroom
2 Bathroom
700 - 799 sqft
Central Air Conditioning
Forced Air
$3,200 Monthly
Welcome to the Highly Anticipated NOBU RESIDENCES in Toronto's Entertainment District! BRAND NEW Never Lived-In!! 750 Sqft Of Functional Living Space. 2 Bed And 2 Full Bathrooms. Bright And Beautiful Open Concept W/Floor-To-Ceiling Window. Spacious Kitchen With Built-In Appliances, Quartz Countertop and Backsplash, Under-Cabinet Lighting. World Renown NOBU Restaurant Located Right In The Same Building! All Transit And Essential Services Are A Short Walk Away incl. The Mercer Street Underground PATH Entrance. Many Transit Options Such As The King St Streetcar, St. Andrew's TTC Station. This Luxury Condominium Building Boasts 20,000 Sq Ft_In State of The Art Amenities Include: Private Dining Room With Chef's Table, Screening Room, Barbecue and Prep Deck, Sauna and Steam Room, Conference Centre, Massage Room, Games Room, Fitness Area, Hot Tub, Spin Studio, Yoga Area, Glass Atrium, 60Bicycle Storage Space. (id:55499)
Property Details
|
MLS® Number
|
C12089847 |
|
Property Type
|
Single Family |
|
Community Name
|
Waterfront Communities C1 |
|
Amenities Near By
|
Hospital, Park, Place Of Worship, Public Transit, Schools |
|
Community Features
|
Pet Restrictions, Community Centre |
|
Features
|
Elevator, Carpet Free |
|
View Type
|
City View |
Building
|
Bathroom Total
|
2 |
|
Bedrooms Above Ground
|
2 |
|
Bedrooms Total
|
2 |
|
Age
|
New Building |
|
Amenities
|
Security/concierge, Exercise Centre, Party Room |
|
Appliances
|
Oven - Built-in |
|
Cooling Type
|
Central Air Conditioning |
|
Exterior Finish
|
Brick, Concrete |
|
Fire Protection
|
Security Guard, Smoke Detectors |
|
Flooring Type
|
Hardwood |
|
Heating Fuel
|
Natural Gas |
|
Heating Type
|
Forced Air |
|
Size Interior
|
700 - 799 Sqft |
|
Type
|
Apartment |
Parking
Land
|
Acreage
|
No |
|
Land Amenities
|
Hospital, Park, Place Of Worship, Public Transit, Schools |
Rooms
| Level |
Type |
Length |
Width |
Dimensions |
|
Main Level |
Living Room |
|
|
Measurements not available |
|
Main Level |
Dining Room |
|
|
Measurements not available |
|
Main Level |
Kitchen |
|
|
Measurements not available |
|
Main Level |
Primary Bedroom |
|
|
Measurements not available |
|
Main Level |
Bedroom 2 |
|
|
Measurements not available |
https://www.realtor.ca/real-estate/28184913/1004-35-mercer-street-toronto-waterfront-communities-waterfront-communities-c1






















