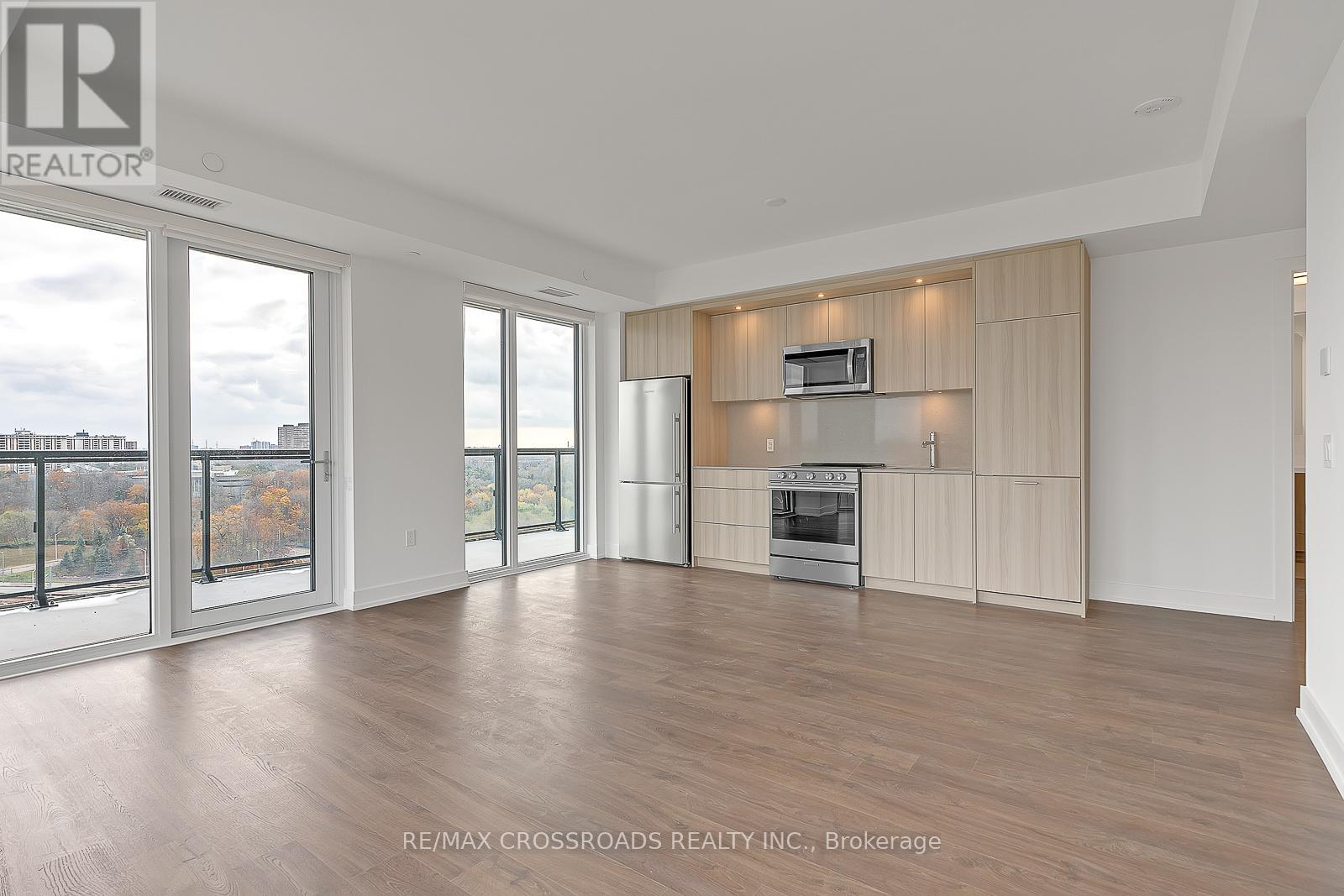1004 - 30 Inn On The Park Drive Toronto (Banbury-Don Mills), Ontario M3C 0P7
2 Bedroom
2 Bathroom
1000 - 1199 sqft
Central Air Conditioning
Forced Air
$3,600 Monthly
This bright and spacious 2-bedroom, 2-bathroom condo offers 1,031 sq. ft. of open-concept living with 9-ft ceilings, floor-to-ceiling windows, and a wrap-around balcony with stunning North-East views. The modern kitchen features quartz countertops, energy-efficient stainless steel appliances, and soft-close cabinetry, while the primary bedroom includes a walk-in closet and ensuite bath. Enjoy in-suite laundry, parking, locker, and access to top-tier amenities. Steps from parks, shopping, dining, and transit, including the DVP, 401, and upcoming Crosstown LRTthis is urban living at its best! Book your viewing today! (id:55499)
Property Details
| MLS® Number | C11971879 |
| Property Type | Single Family |
| Community Name | Banbury-Don Mills |
| Community Features | Pet Restrictions |
| Features | Balcony |
| Parking Space Total | 1 |
Building
| Bathroom Total | 2 |
| Bedrooms Above Ground | 2 |
| Bedrooms Total | 2 |
| Age | 0 To 5 Years |
| Amenities | Security/concierge, Exercise Centre, Party Room |
| Cooling Type | Central Air Conditioning |
| Exterior Finish | Concrete |
| Flooring Type | Laminate |
| Heating Fuel | Natural Gas |
| Heating Type | Forced Air |
| Size Interior | 1000 - 1199 Sqft |
| Type | Apartment |
Land
| Acreage | No |
Rooms
| Level | Type | Length | Width | Dimensions |
|---|---|---|---|---|
| Flat | Living Room | Measurements not available | ||
| Flat | Dining Room | Measurements not available | ||
| Flat | Kitchen | Measurements not available | ||
| Flat | Primary Bedroom | Measurements not available | ||
| Flat | Bedroom 2 | Measurements not available |
Interested?
Contact us for more information















