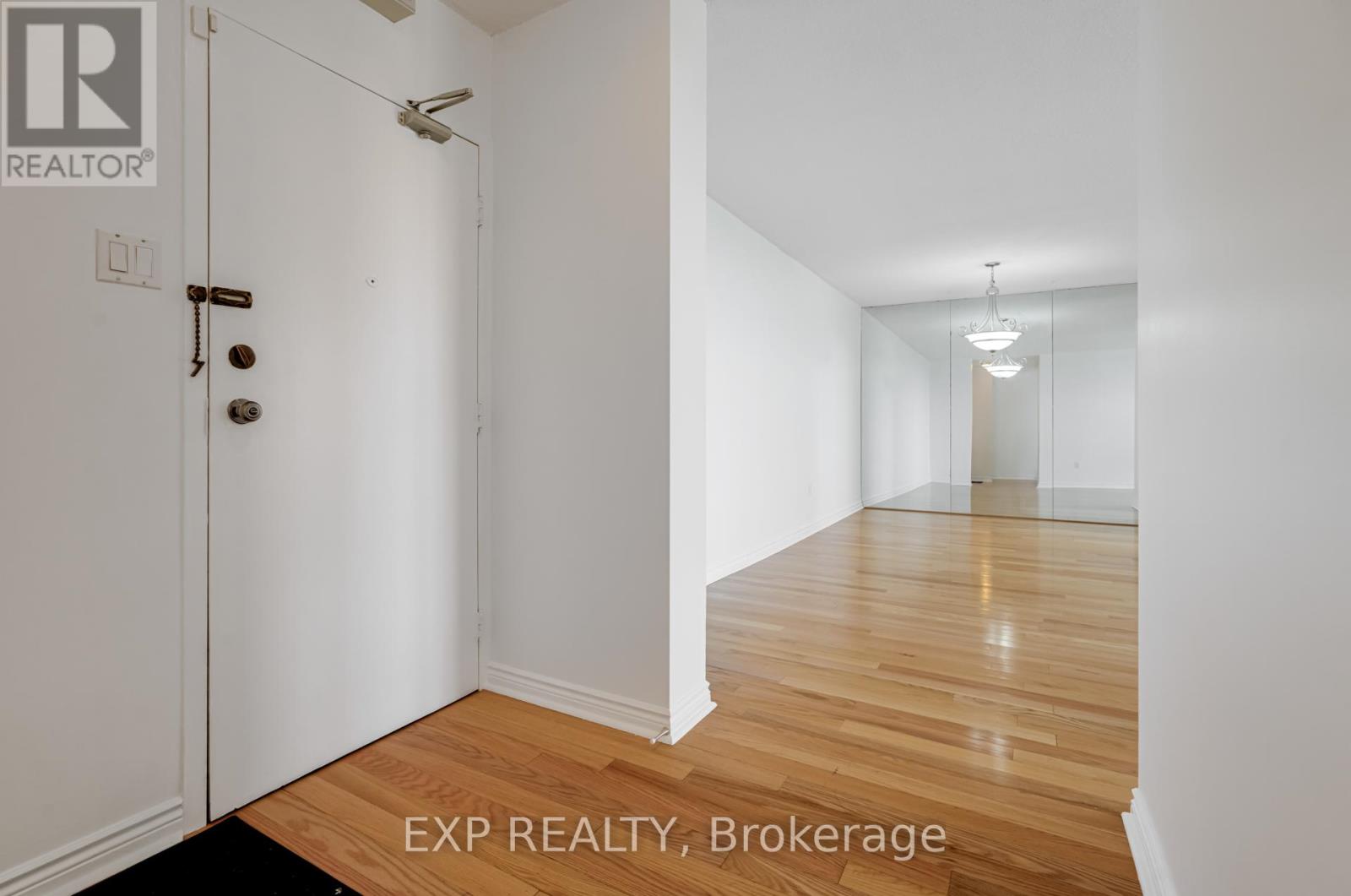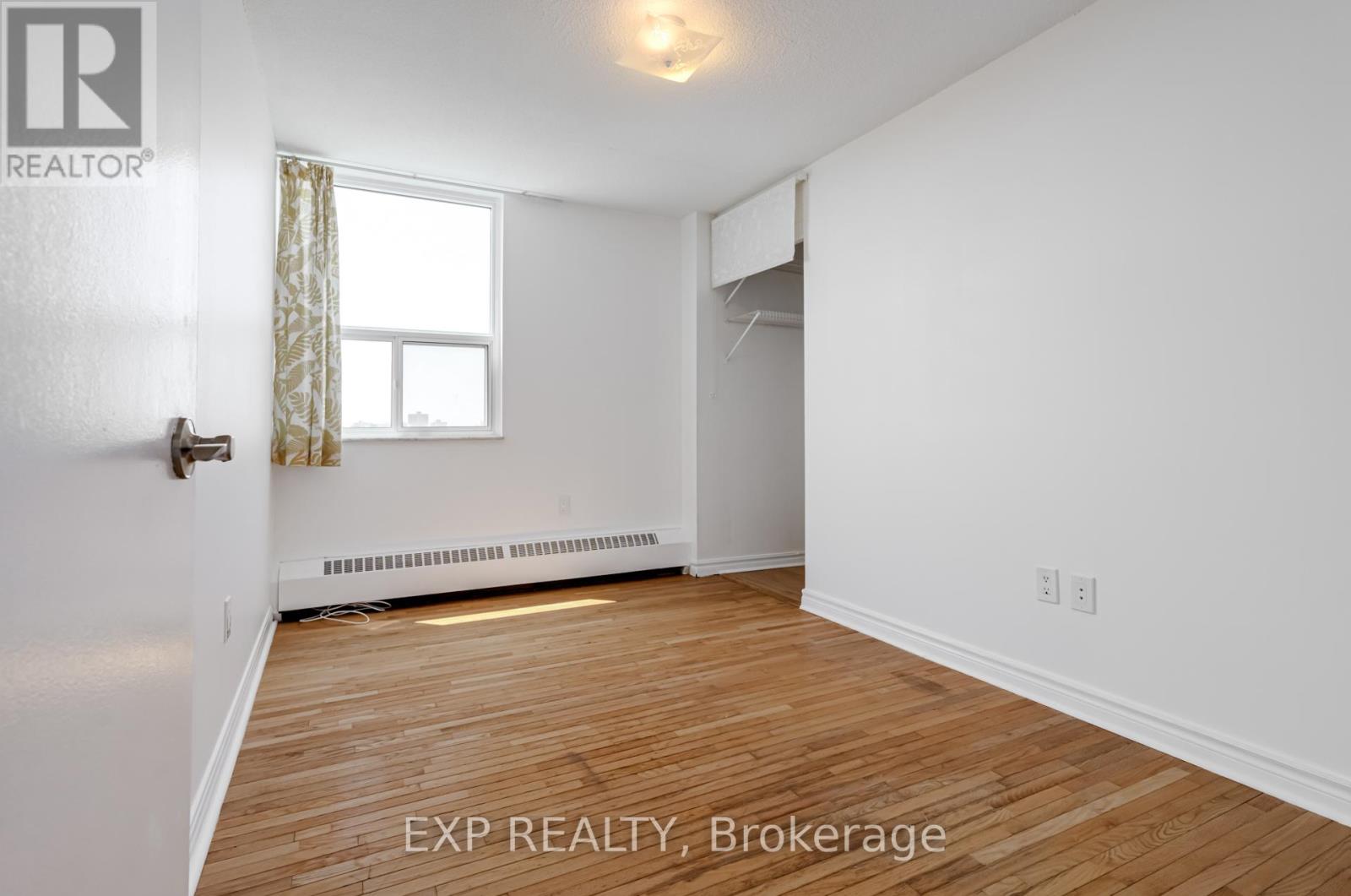1004 - 175 Hilda Avenue Toronto (Newtonbrook West), Ontario M2M 1V8
$675,000Maintenance, Heat, Electricity, Water, Cable TV, Common Area Maintenance, Insurance, Parking
$651 Monthly
Maintenance, Heat, Electricity, Water, Cable TV, Common Area Maintenance, Insurance, Parking
$651 MonthlySpacious and well-maintained corner unit condo available in prime North York. This 3-bedrooms 2-washrooms unit features a large primary bedroom with a walk-in closet and 2-piece en-suite, offering both comfort and convenience. Enjoy bright, airy rooms with an unobstructed southwest view of the city. Additional highlights include a large en-suite locker and en-suite laundry facilities. Total floor area is 1,020 sqft. Located steps from Center Point Mall, top-rated schools, beautiful parks, shopping, dining options, and excellent public transport links with YRT and TTC. Perfect for families and professionals alike. Don't miss out! **** EXTRAS **** 4 window aircon (id:55499)
Property Details
| MLS® Number | C9254009 |
| Property Type | Single Family |
| Community Name | Newtonbrook West |
| Amenities Near By | Public Transit, Place Of Worship, Schools |
| Community Features | Pet Restrictions, School Bus |
| Features | Balcony |
| Parking Space Total | 1 |
| Pool Type | Indoor Pool |
| View Type | View, City View |
Building
| Bathroom Total | 2 |
| Bedrooms Above Ground | 3 |
| Bedrooms Total | 3 |
| Amenities | Exercise Centre, Visitor Parking |
| Appliances | Dryer, Refrigerator, Stove, Washer, Window Coverings |
| Cooling Type | Window Air Conditioner |
| Exterior Finish | Brick |
| Flooring Type | Hardwood, Ceramic |
| Half Bath Total | 1 |
| Heating Type | Other |
| Type | Apartment |
Parking
| Underground |
Land
| Acreage | No |
| Land Amenities | Public Transit, Place Of Worship, Schools |
Rooms
| Level | Type | Length | Width | Dimensions |
|---|---|---|---|---|
| Flat | Living Room | 5.61 m | 3.08 m | 5.61 m x 3.08 m |
| Flat | Dining Room | 5.7 m | 3.02 m | 5.7 m x 3.02 m |
| Flat | Kitchen | Measurements not available | ||
| Flat | Primary Bedroom | 6.16 m | 3.08 m | 6.16 m x 3.08 m |
| Flat | Bedroom 2 | 3.87 m | 2.5 m | 3.87 m x 2.5 m |
| Flat | Bedroom 3 | 3.87 m | 2.5 m | 3.87 m x 2.5 m |
Interested?
Contact us for more information










































