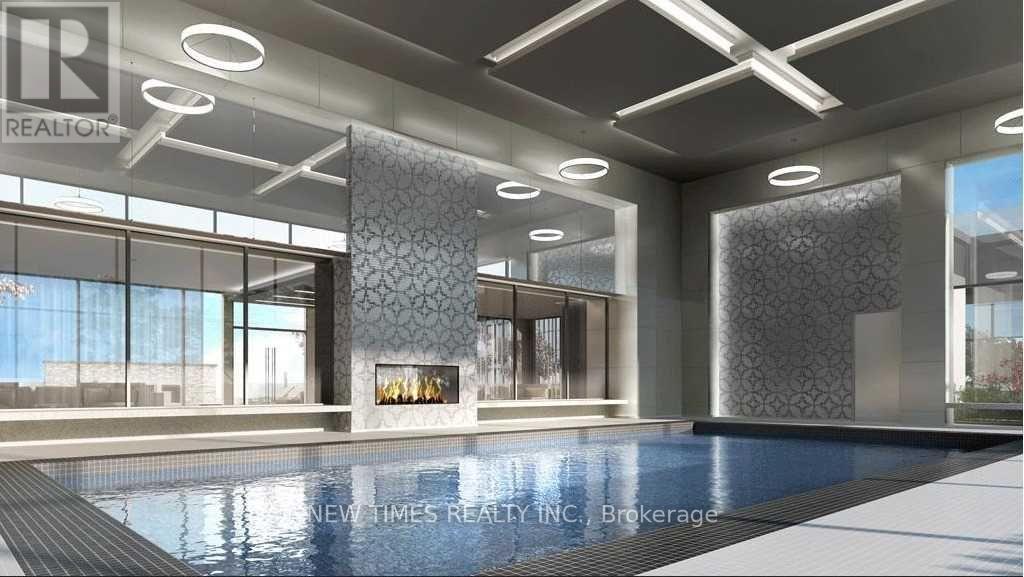3 Bedroom
2 Bathroom
Indoor Pool
Central Air Conditioning
Forced Air
$3,200 Monthly
Stunning South City View in the Heart of Richmond Hill! Bright and spacious 2-bedroom + den, 2-bathroom unit with an open-concept layout and 9' ceilings. Features include laminate flooring throughout, a modern kitchen with granite countertops, stainless steel appliances, and a stylish backsplash. Enjoy top-notch amenities: indoor pool, gym, yoga and exercise room, guest suite, and a rooftop garden with BBQ area. Conveniently located near Hwy 407 & 404, and just steps to restaurants, shops, groceries, movie theatres, and public transit (Viva, YRT, GO Train). Beautiful south-facing views with plenty of natural sunlight! (id:55499)
Property Details
|
MLS® Number
|
N12145918 |
|
Property Type
|
Single Family |
|
Community Name
|
Langstaff |
|
Amenities Near By
|
Hospital, Park, Public Transit, Schools |
|
Community Features
|
Pet Restrictions, Community Centre |
|
Features
|
Balcony |
|
Parking Space Total
|
1 |
|
Pool Type
|
Indoor Pool |
Building
|
Bathroom Total
|
2 |
|
Bedrooms Above Ground
|
2 |
|
Bedrooms Below Ground
|
1 |
|
Bedrooms Total
|
3 |
|
Age
|
0 To 5 Years |
|
Amenities
|
Security/concierge, Exercise Centre, Party Room, Visitor Parking, Storage - Locker |
|
Appliances
|
Dishwasher, Dryer, Microwave, Stove, Washer, Refrigerator |
|
Cooling Type
|
Central Air Conditioning |
|
Exterior Finish
|
Concrete |
|
Flooring Type
|
Laminate |
|
Heating Fuel
|
Natural Gas |
|
Heating Type
|
Forced Air |
|
Type
|
Apartment |
Parking
Land
|
Acreage
|
No |
|
Land Amenities
|
Hospital, Park, Public Transit, Schools |
Rooms
| Level |
Type |
Length |
Width |
Dimensions |
|
Ground Level |
Living Room |
22.6 m |
10 m |
22.6 m x 10 m |
|
Ground Level |
Dining Room |
22.6 m |
10 m |
22.6 m x 10 m |
|
Ground Level |
Primary Bedroom |
11 m |
10 m |
11 m x 10 m |
|
Ground Level |
Bedroom 2 |
10 m |
9 m |
10 m x 9 m |
|
Ground Level |
Den |
11 m |
6 m |
11 m x 6 m |
https://www.realtor.ca/real-estate/28307091/1003-55-oneida-crescent-richmond-hill-langstaff-langstaff





















