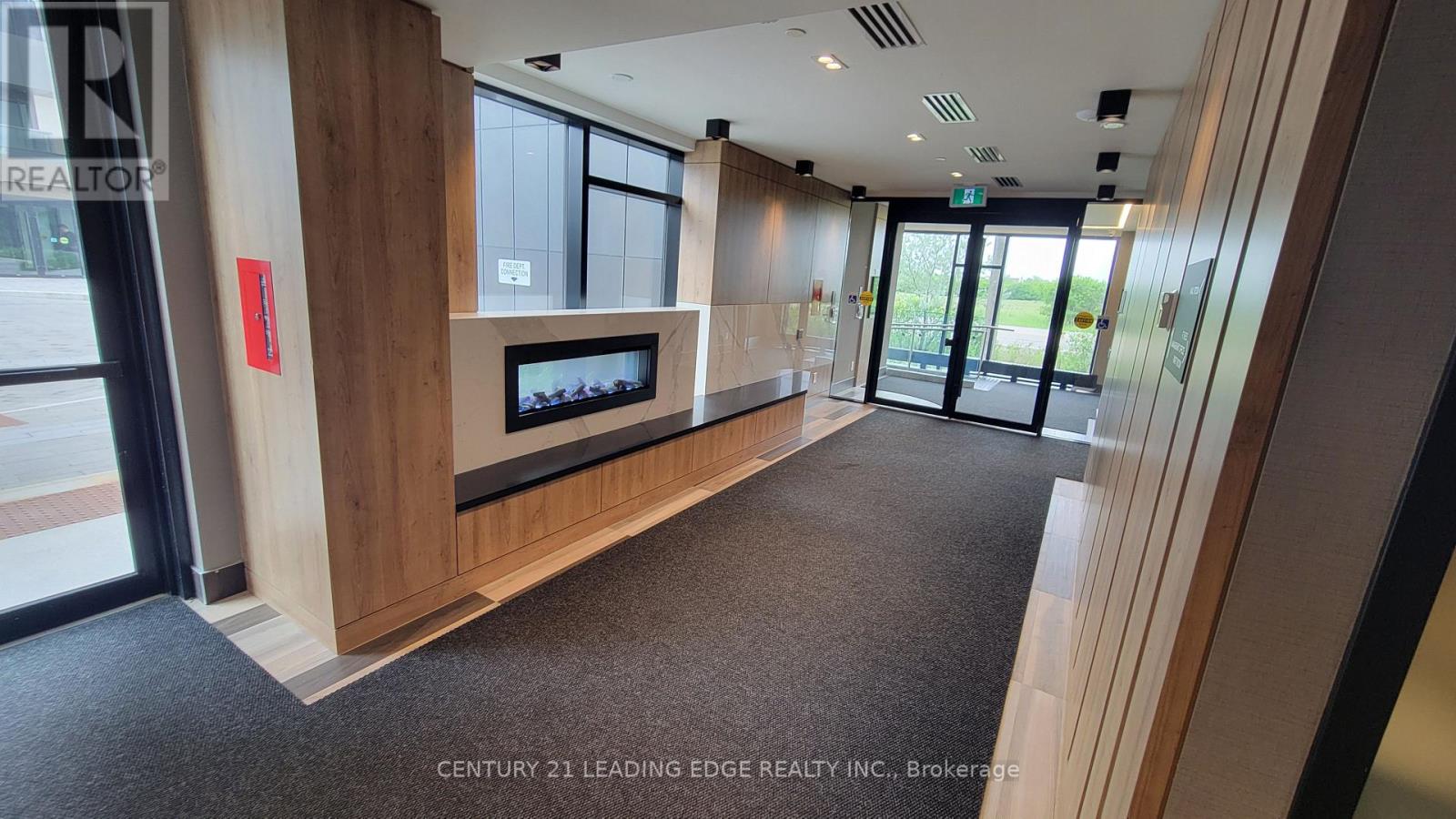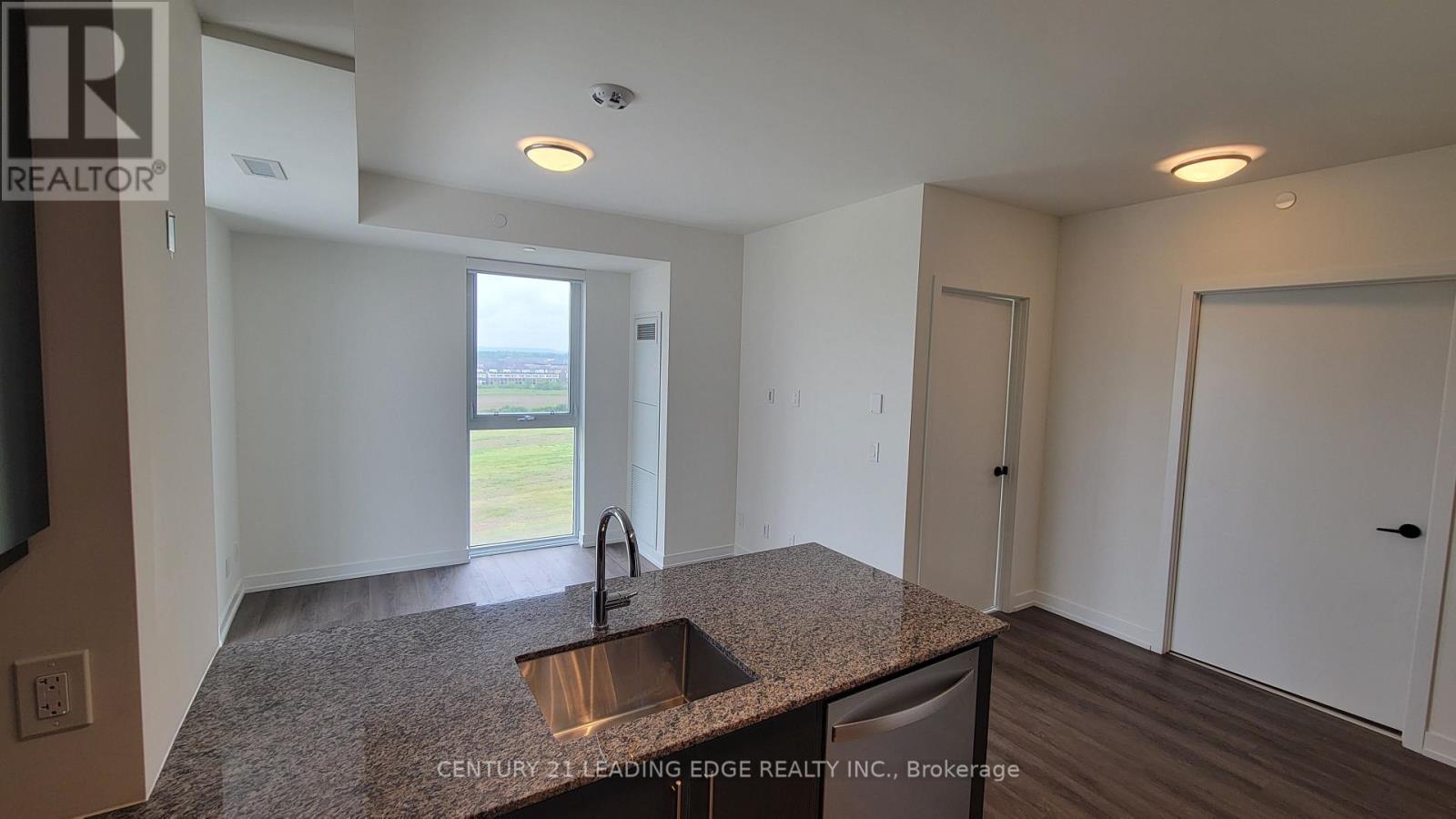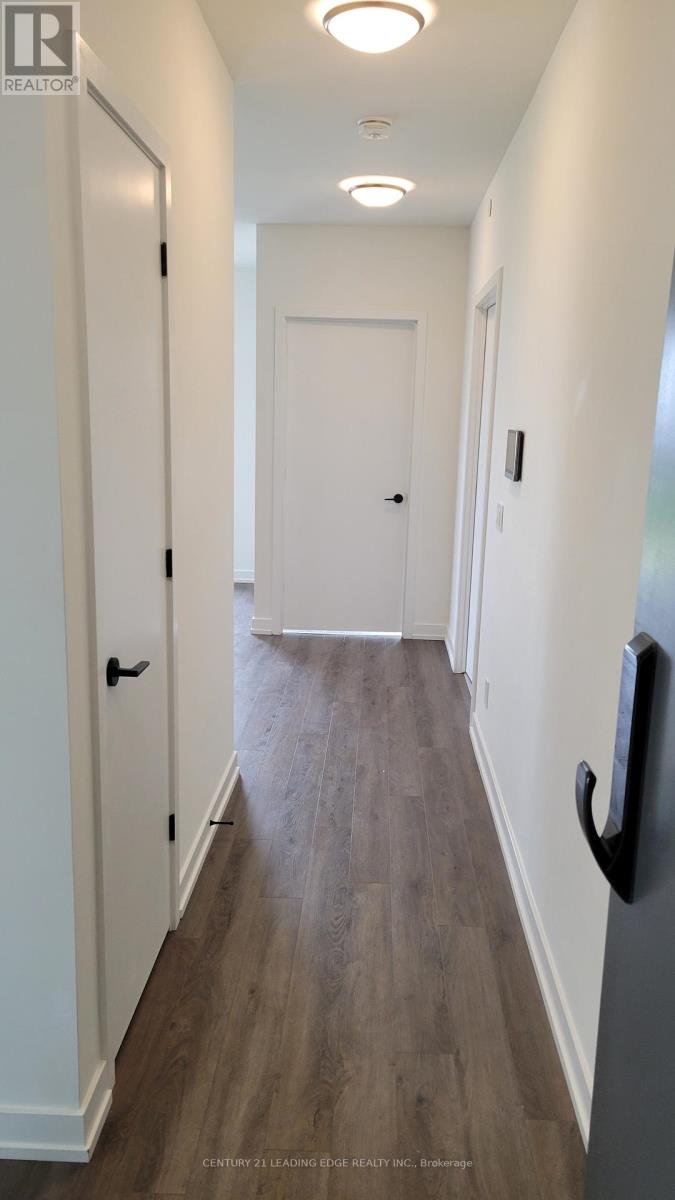2 Bedroom
1 Bathroom
700 - 799 sqft
Central Air Conditioning
Forced Air
$2,400 Monthly
Welcome To Oakvillage! Bright and Open Concept One Bedroom Plus Den Corner Unit, Full Of Upgrades. 9 Feet Flat Ceilings, Laminate Floor Throughout, Open Concept Living Space With Floor To Ceiling Windows Over Looking An Unobstructed South West And South East View, Upgraded Kitchen With Granite Counter Tops, Undermount Sink, Backsplash, Quality Stainless Steel Appliances & Under Cabinet Lighting. The Spacious Den With Large Window Can Be Used As An Office Or As A 2nd Bedroom. Upgraded Closet Organizer, Bathroom Vanity, Built-In USB & USBC Outlets With Internet Included. Conveniently Located Close to Major Highways. Walking distance to Major Amenities, Restaurants, Plazas, Malls, Public Transit, Parks, Hospital/Walk-In Clinics, Schools and Parks. 1 Underground Parking Spot are Included in rent. Visitor Parking also available. Tenant to pay Hydro and Water Separate. Don't Miss Out and book your viewing today! (id:55499)
Property Details
|
MLS® Number
|
W12198062 |
|
Property Type
|
Single Family |
|
Community Name
|
1040 - OA Rural Oakville |
|
Communication Type
|
High Speed Internet |
|
Community Features
|
Pet Restrictions |
|
Features
|
Balcony, Carpet Free |
|
Parking Space Total
|
1 |
Building
|
Bathroom Total
|
1 |
|
Bedrooms Above Ground
|
1 |
|
Bedrooms Below Ground
|
1 |
|
Bedrooms Total
|
2 |
|
Appliances
|
Dishwasher, Dryer, Microwave, Stove, Washer, Window Coverings, Refrigerator |
|
Cooling Type
|
Central Air Conditioning |
|
Exterior Finish
|
Concrete |
|
Flooring Type
|
Laminate |
|
Heating Fuel
|
Natural Gas |
|
Heating Type
|
Forced Air |
|
Size Interior
|
700 - 799 Sqft |
|
Type
|
Apartment |
Parking
Land
Rooms
| Level |
Type |
Length |
Width |
Dimensions |
|
Flat |
Living Room |
5.8 m |
3.5 m |
5.8 m x 3.5 m |
|
Flat |
Dining Room |
3.5 m |
5.8 m |
3.5 m x 5.8 m |
|
Flat |
Kitchen |
2.7 m |
2.33 m |
2.7 m x 2.33 m |
|
Flat |
Primary Bedroom |
3.15 m |
3 m |
3.15 m x 3 m |
|
Flat |
Den |
3 m |
2.4 m |
3 m x 2.4 m |
https://www.realtor.ca/real-estate/28420900/1003-345-wheat-boom-drive-oakville-oa-rural-oakville-1040-oa-rural-oakville























