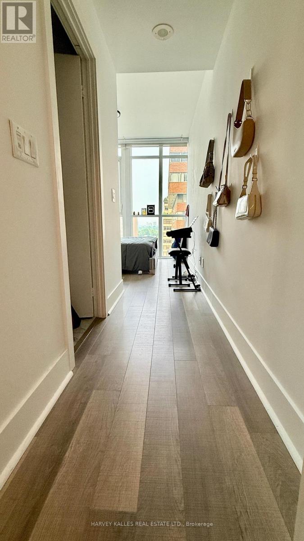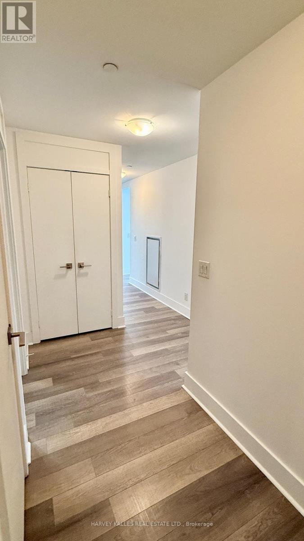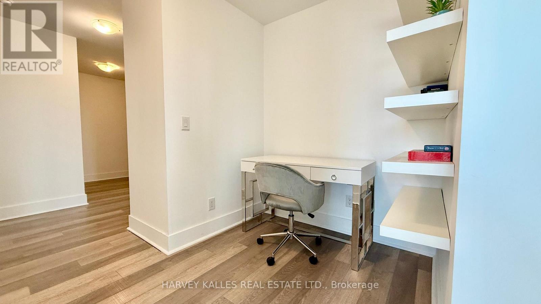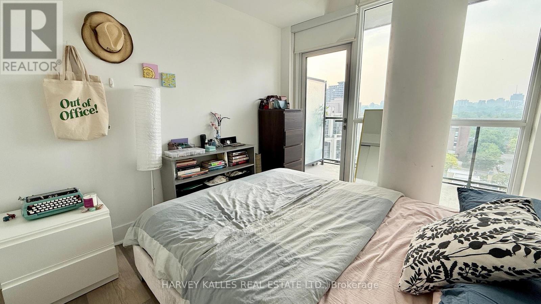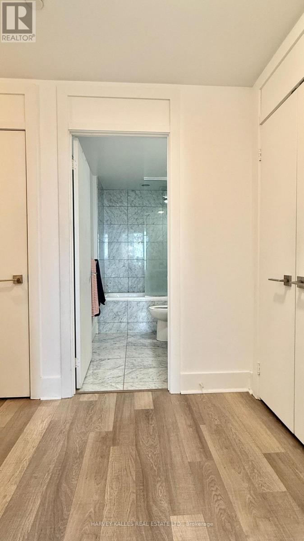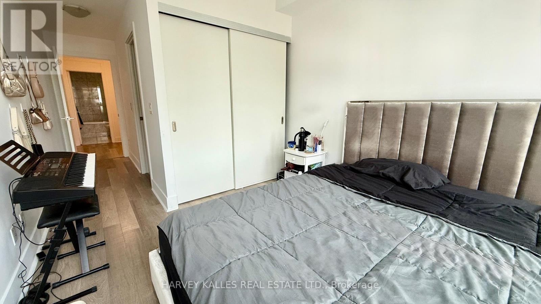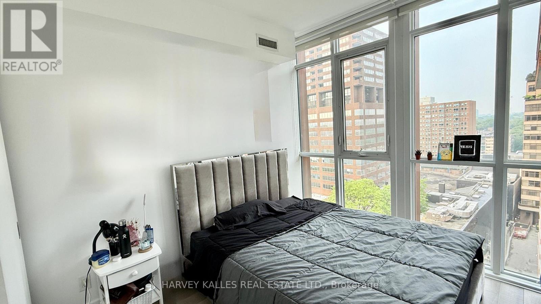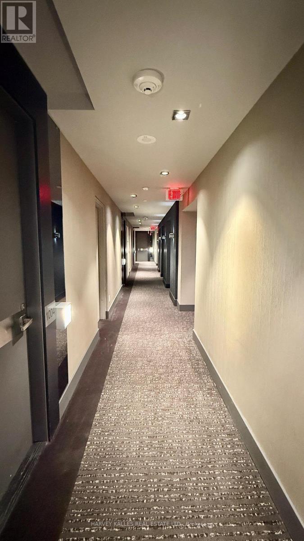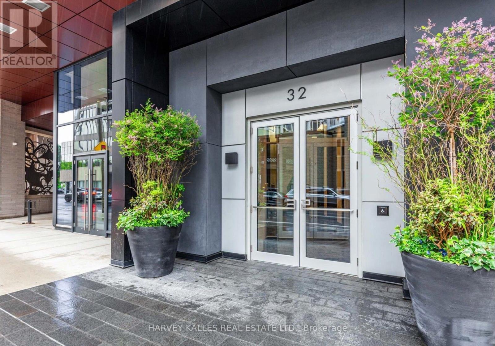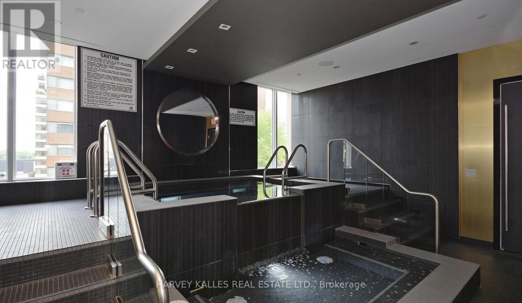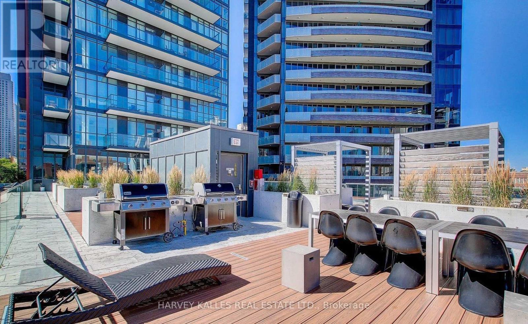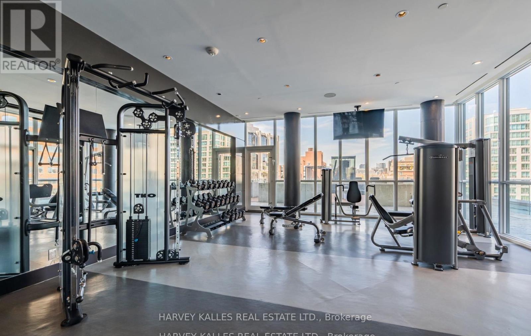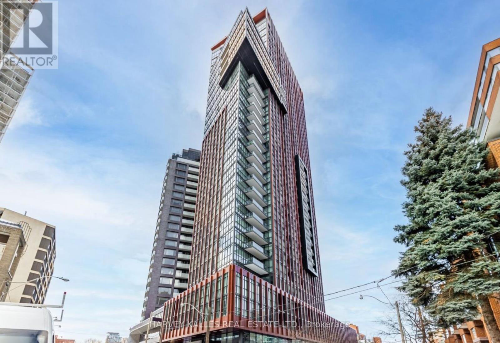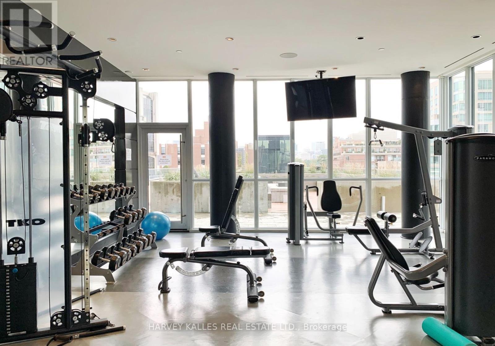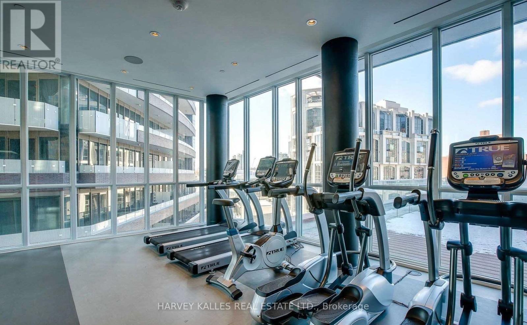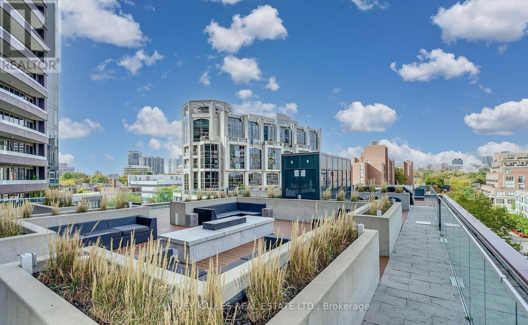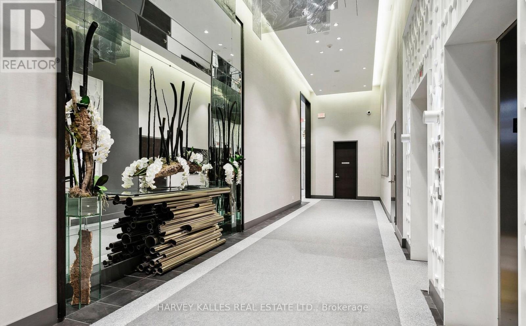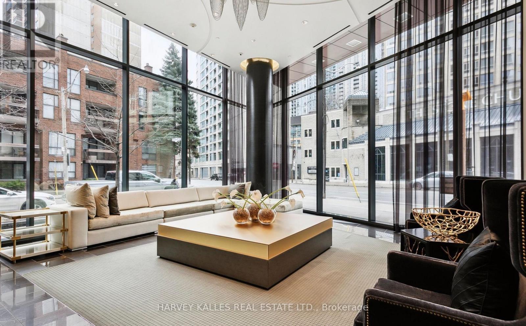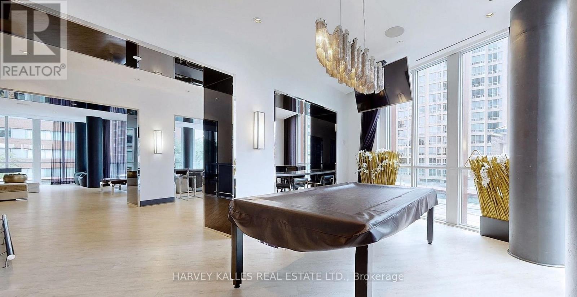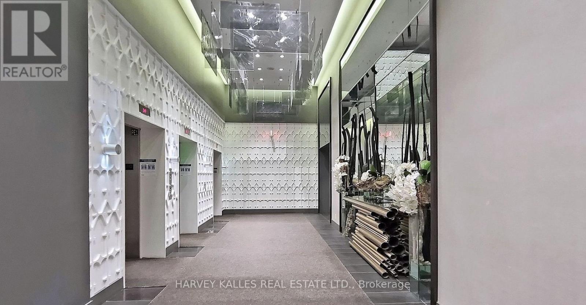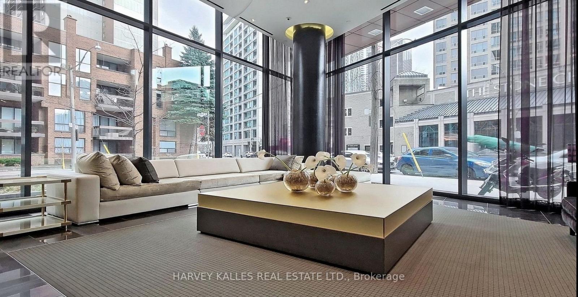3 Bedroom
2 Bathroom
800 - 899 sqft
Central Air Conditioning
Forced Air
$4,100 Monthly
.Discover this beautifully appointed 2-bedroom + den, 2-bathroom executive corner suite, ideally situated in one of Torontos most distinguished neighbourhoods. Fully furnished and move-in ready, this bright and airy residence features a spacious open layout with floor-to-ceiling windows that frame sweeping, unobstructed city views from an upper floor.The contemporary kitchen is outfitted with high-quality built-in appliances, a stylish breakfast bar, and upscale finishes throughout. Two generous balconies provide additional outdoor space, while the building offers an array of premium amenities including a rooftop terrace, fitness centre, BBQ area, meeting rooms, elegant dining lounge, and 24/7 concierge service.Located just minutes from both Yonge and Bay subway stations, and a short stroll from the exclusive Mink Mile, designer boutiques, top-tier restaurants, and world-class museums. Available exclusively as a fully furnished rental, this residence is ideal for those seeking comfort, convenience, and style in a prime downtown setting.Parking is available for an additional $200 per month. (id:55499)
Property Details
|
MLS® Number
|
C12210374 |
|
Property Type
|
Single Family |
|
Community Name
|
Annex |
|
Community Features
|
Pet Restrictions |
|
Features
|
Balcony, Carpet Free, In Suite Laundry |
|
Parking Space Total
|
1 |
Building
|
Bathroom Total
|
2 |
|
Bedrooms Above Ground
|
2 |
|
Bedrooms Below Ground
|
1 |
|
Bedrooms Total
|
3 |
|
Age
|
0 To 5 Years |
|
Amenities
|
Storage - Locker |
|
Appliances
|
Oven - Built-in |
|
Cooling Type
|
Central Air Conditioning |
|
Exterior Finish
|
Concrete, Brick |
|
Flooring Type
|
Hardwood |
|
Heating Fuel
|
Natural Gas |
|
Heating Type
|
Forced Air |
|
Size Interior
|
800 - 899 Sqft |
|
Type
|
Apartment |
Parking
Land
Rooms
| Level |
Type |
Length |
Width |
Dimensions |
|
Flat |
Living Room |
3.41 m |
2.39 m |
3.41 m x 2.39 m |
|
Flat |
Dining Room |
3.41 m |
2.39 m |
3.41 m x 2.39 m |
|
Flat |
Kitchen |
3.71 m |
2.13 m |
3.71 m x 2.13 m |
|
Flat |
Primary Bedroom |
3.07 m |
2.92 m |
3.07 m x 2.92 m |
|
Flat |
Bedroom 2 |
2.8 m |
3.38 m |
2.8 m x 3.38 m |
|
Flat |
Den |
2.39 m |
1.88 m |
2.39 m x 1.88 m |
https://www.realtor.ca/real-estate/28446140/1003-32-davenport-road-toronto-annex-annex






