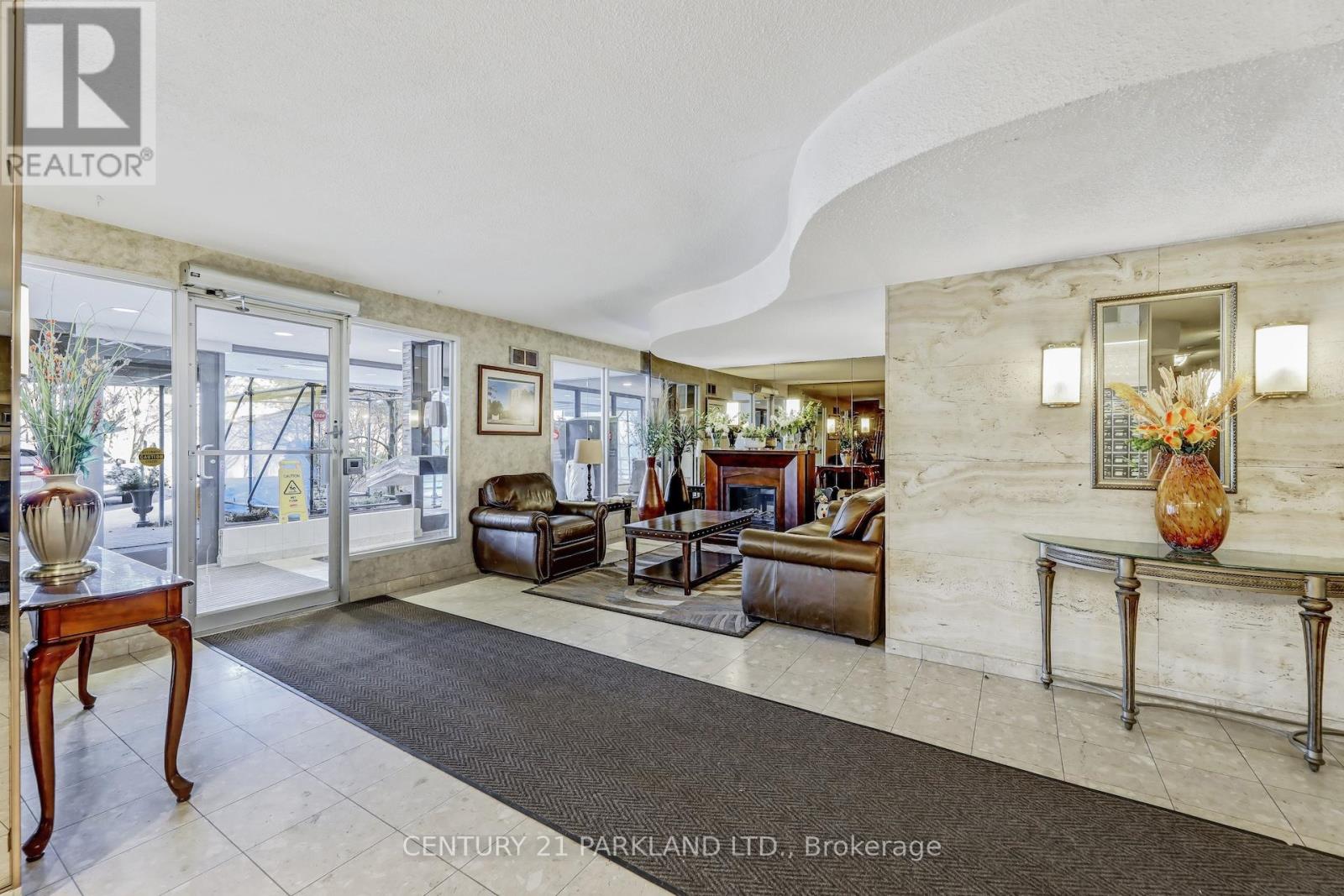1003 - 3100 Kirwin Avenue Mississauga (Cooksville), Ontario L5A 3S6
$499,900Maintenance, Heat, Electricity, Water, Cable TV, Common Area Maintenance, Insurance, Parking
$875.19 Monthly
Maintenance, Heat, Electricity, Water, Cable TV, Common Area Maintenance, Insurance, Parking
$875.19 MonthlyBeautifully Renovated 1-Bedroom + Den Condo With 2 Car parking in the Heart of Mississauga, Cooksville Neighbourhood Perfect for First-Time Buyers & Downsizers Looking for Style, Space, And Unbeatable Convenience. Step Into a Bright, Modern Space Featuring Brand-New Flooring Throughout, Two Renovated Bathrooms & Freshly Installed Interior Doors That Elevate the Home's Aesthetic. The Modern Kitchen Boasts Elegant Quartz Countertops / Sleek Quartz Backsplash & Comes Complete with Five Brand-New Appliances Ideal for Those Who Want to Move In & Start Living. The Spacious Layout Includes a Versatile Den Perfect for a Home Office, Guest Area, Or Reading Nook. Enjoy The Ease of Condo Living with Thoughtful Upgrades Already Done, So There's Nothing Left to do But Unpack. Located Just A 15-Minute Walk to Cooksville GO Station, And Close to Shopping, Restaurants, Schools, And Major Highways. (id:55499)
Property Details
| MLS® Number | W12069641 |
| Property Type | Single Family |
| Community Name | Cooksville |
| Community Features | Pet Restrictions |
| Features | Balcony, Carpet Free |
| Parking Space Total | 2 |
| Structure | Tennis Court |
Building
| Bathroom Total | 2 |
| Bedrooms Above Ground | 1 |
| Bedrooms Below Ground | 1 |
| Bedrooms Total | 2 |
| Amenities | Visitor Parking, Recreation Centre |
| Appliances | Dishwasher, Stove, Window Coverings, Refrigerator |
| Cooling Type | Central Air Conditioning |
| Exterior Finish | Brick |
| Flooring Type | Laminate |
| Half Bath Total | 1 |
| Heating Fuel | Natural Gas |
| Heating Type | Forced Air |
| Size Interior | 1000 - 1199 Sqft |
| Type | Apartment |
Parking
| Underground | |
| Garage |
Land
| Acreage | No |
Rooms
| Level | Type | Length | Width | Dimensions |
|---|---|---|---|---|
| Flat | Living Room | 8.61 m | 3.42 m | 8.61 m x 3.42 m |
| Flat | Dining Room | Measurements not available | ||
| Flat | Kitchen | 4.52 m | 2.31 m | 4.52 m x 2.31 m |
| Flat | Primary Bedroom | 4.49 m | 3.7 m | 4.49 m x 3.7 m |
| Flat | Family Room | 4.51 m | 2.91 m | 4.51 m x 2.91 m |
| Flat | Den | 3.61 m | 2.72 m | 3.61 m x 2.72 m |
Interested?
Contact us for more information



































