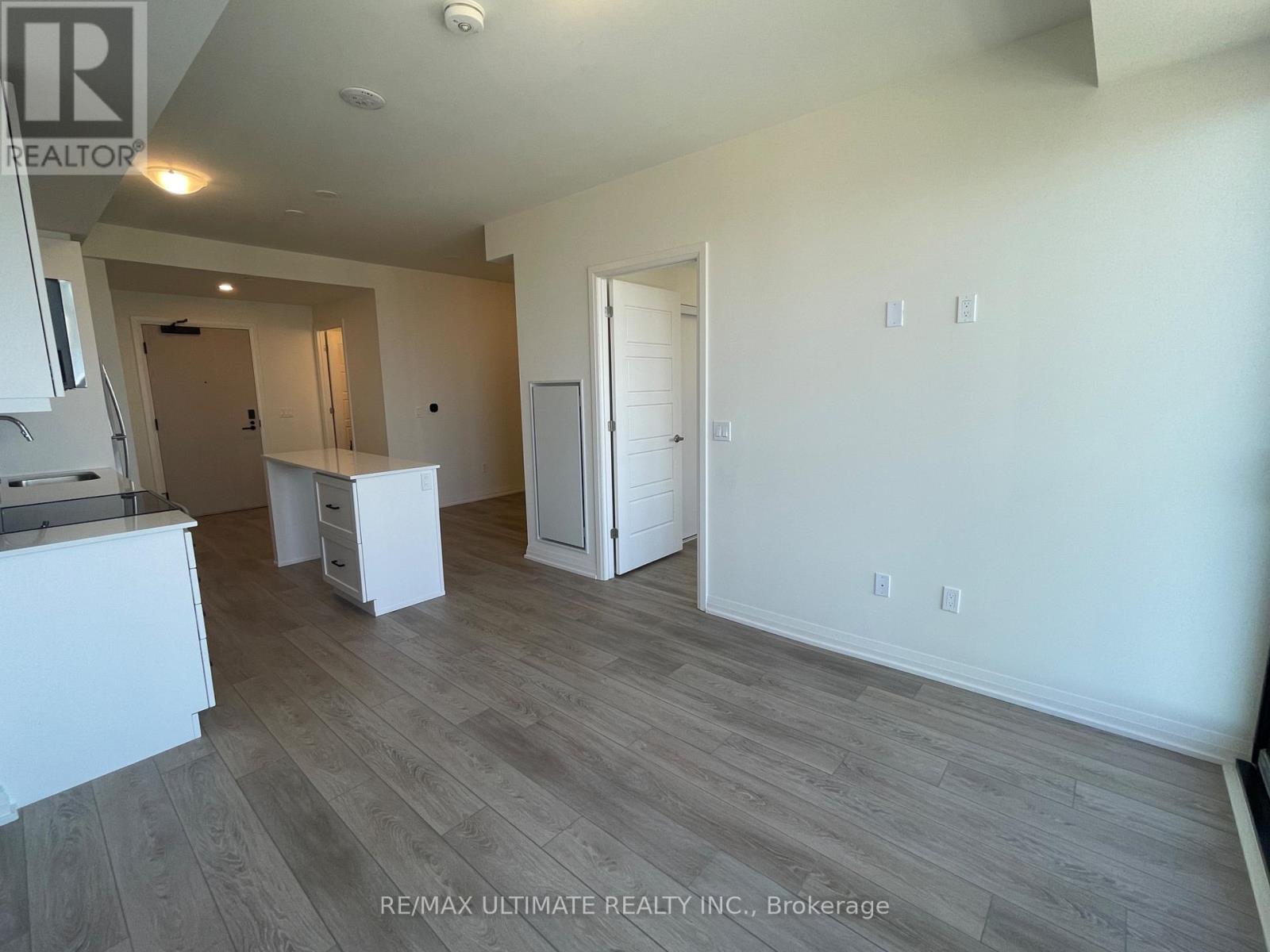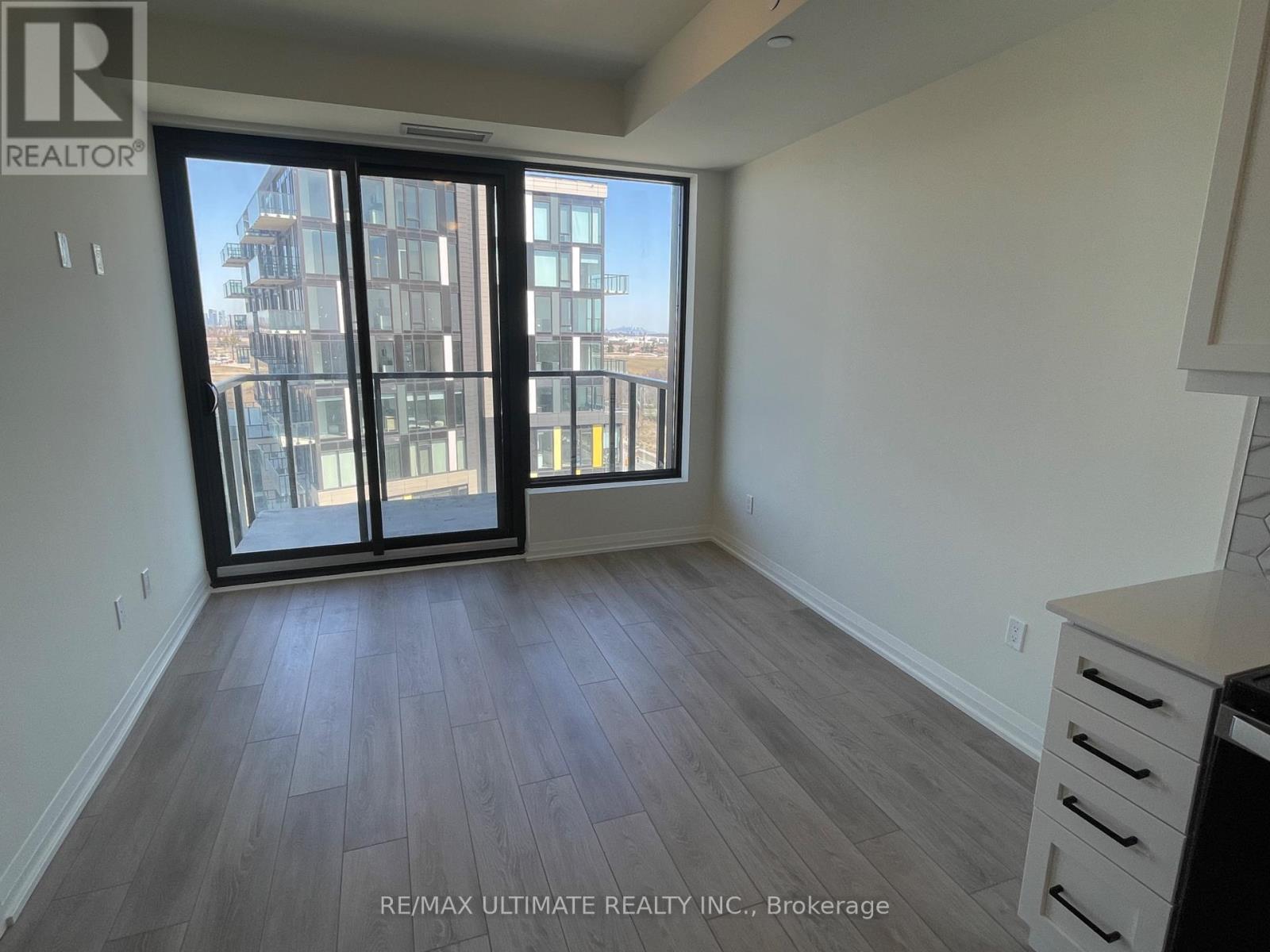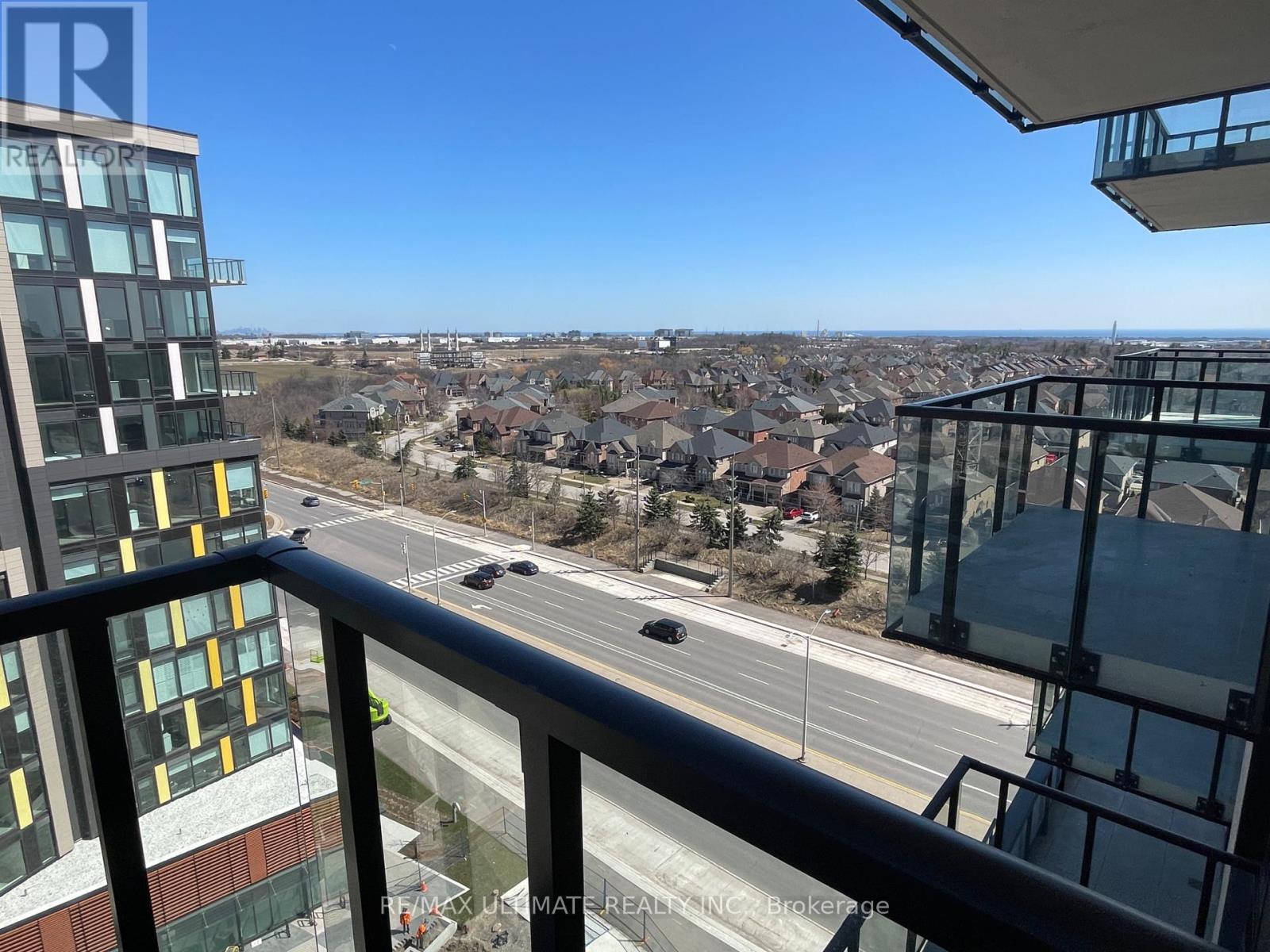2 Bedroom
1 Bathroom
500 - 599 sqft
Central Air Conditioning
Heat Pump
$2,200 Monthly
Welcome to your brand new home in the heart of highly sought-after Joshua Creek! This beautifully designed condo blends style, comfort and convenience in one sleek package. Soaked in natural light, this unit offers a fresh and airy ambiance thats perfect for modern living. Step into a bright, open-concept layout featuring 9-foot ceilings, contemporary finishes and laminate flooring throughout. The spacious kitchen is a chefs dream with stainless steel appliances, a large kitchen island, tile backsplash and plenty of room to entertain or unwind. The versatile den is perfect for a home office, or even a second bedroom. Enjoy the upgraded spa-like shower and take advantage of the smart home technology that puts control at your fingertips. Live in luxury with state-of-the-art amenities and enjoy unbeatable convenience with public transit at your doorstep and easy access to Hwy 403. Surrounded by parks, top-rated schools, community centres, grocery stores, and great restaurants, everything you need is just minutes away. Don't miss your chance to live in one of Oakville's most desirable communities Joshua Creek awaits! (id:55499)
Property Details
|
MLS® Number
|
W12098655 |
|
Property Type
|
Single Family |
|
Community Name
|
1010 - JM Joshua Meadows |
|
Community Features
|
Pets Not Allowed |
|
Features
|
Balcony, In Suite Laundry |
|
Parking Space Total
|
1 |
Building
|
Bathroom Total
|
1 |
|
Bedrooms Above Ground
|
1 |
|
Bedrooms Below Ground
|
1 |
|
Bedrooms Total
|
2 |
|
Age
|
New Building |
|
Amenities
|
Storage - Locker |
|
Appliances
|
Dishwasher, Dryer, Microwave, Stove, Washer, Window Coverings, Refrigerator |
|
Cooling Type
|
Central Air Conditioning |
|
Exterior Finish
|
Stucco |
|
Flooring Type
|
Laminate |
|
Heating Type
|
Heat Pump |
|
Size Interior
|
500 - 599 Sqft |
|
Type
|
Apartment |
Parking
Land
Rooms
| Level |
Type |
Length |
Width |
Dimensions |
|
Flat |
Kitchen |
3.6 m |
2.95 m |
3.6 m x 2.95 m |
|
Flat |
Dining Room |
3.6 m |
2.95 m |
3.6 m x 2.95 m |
|
Flat |
Living Room |
3.2 m |
3.1 m |
3.2 m x 3.1 m |
|
Flat |
Bedroom |
3.3 m |
2.79 m |
3.3 m x 2.79 m |
|
Flat |
Den |
2.44 m |
2.9 m |
2.44 m x 2.9 m |
https://www.realtor.ca/real-estate/28203150/1003-3006-william-cutmore-boulevard-oakville-jm-joshua-meadows-1010-jm-joshua-meadows



























