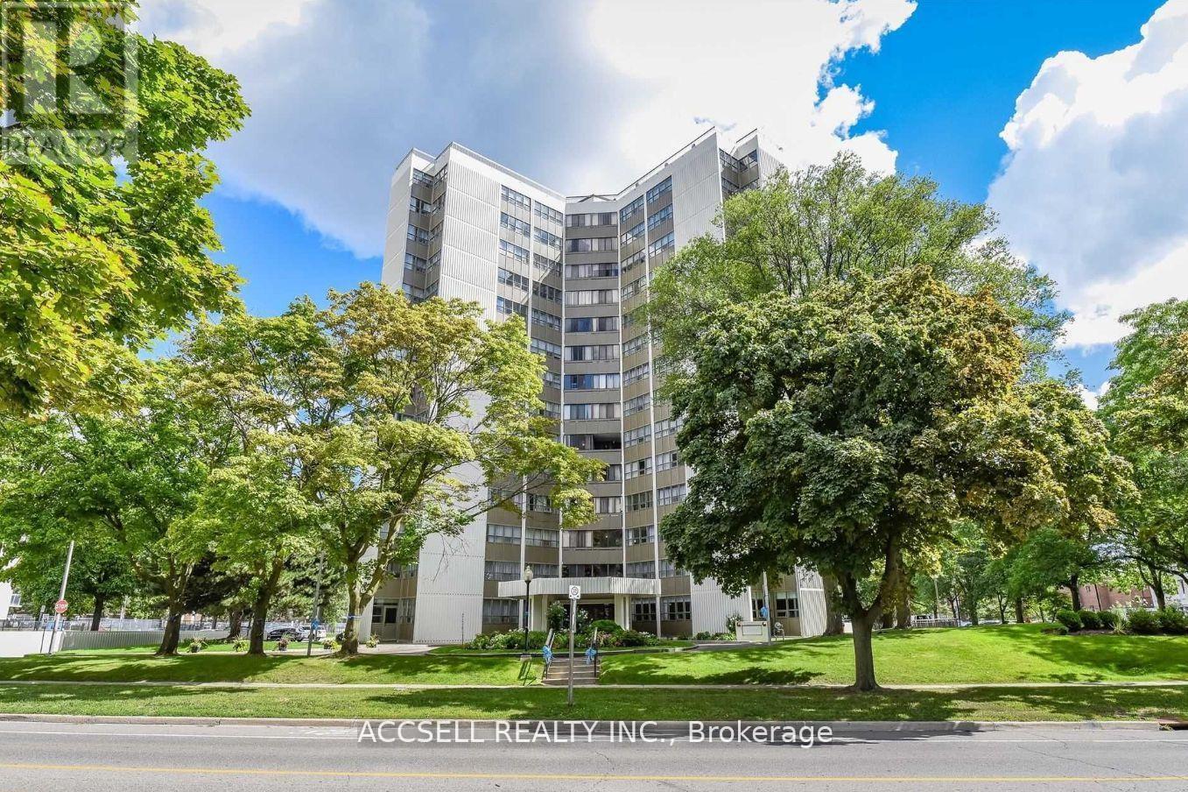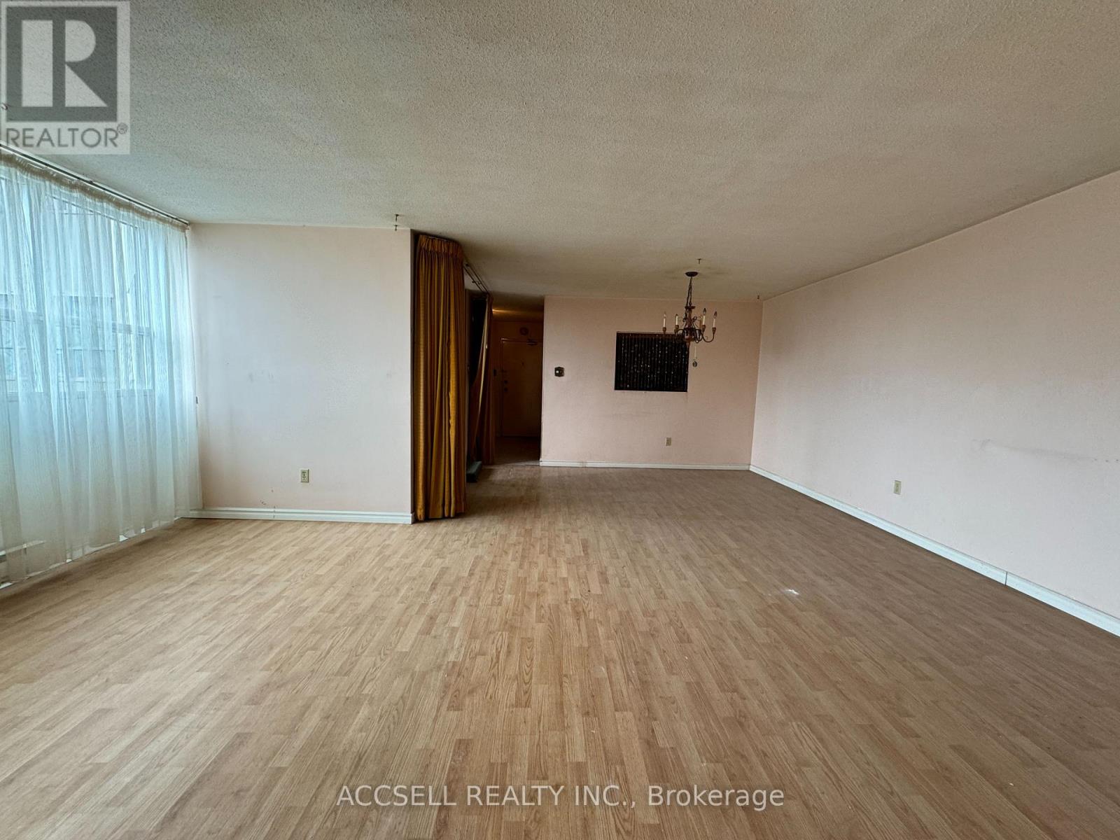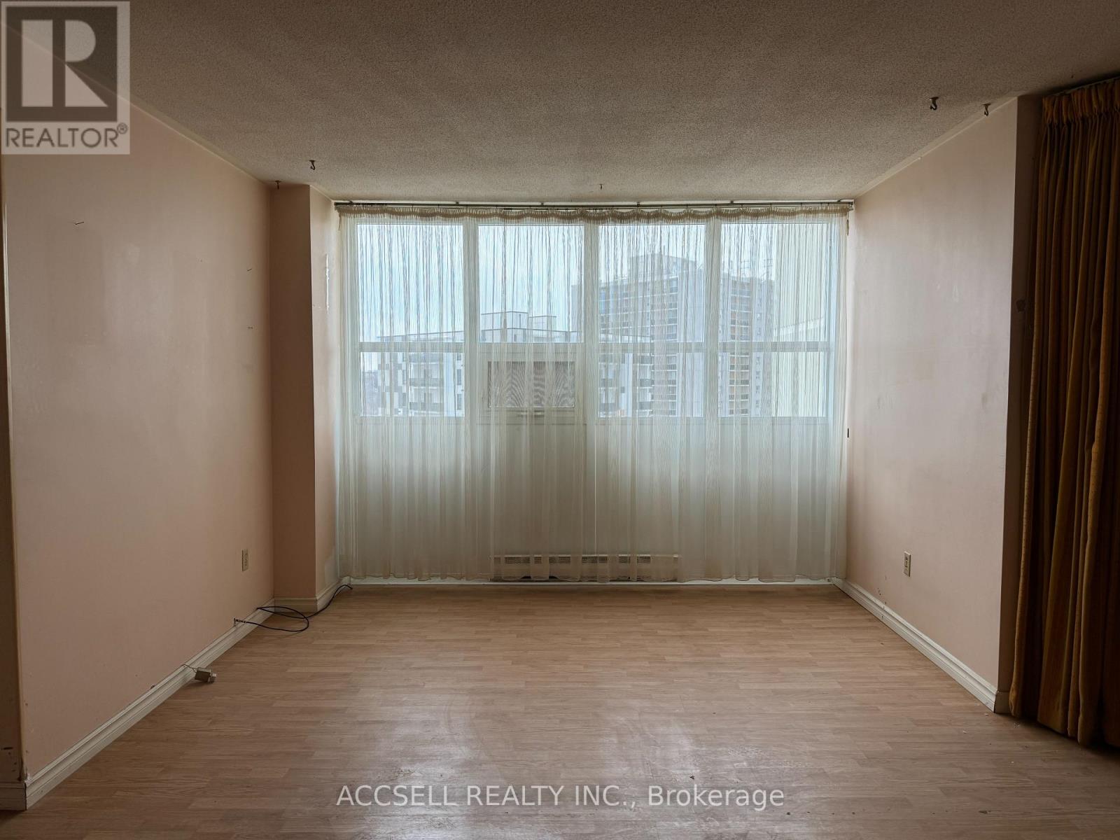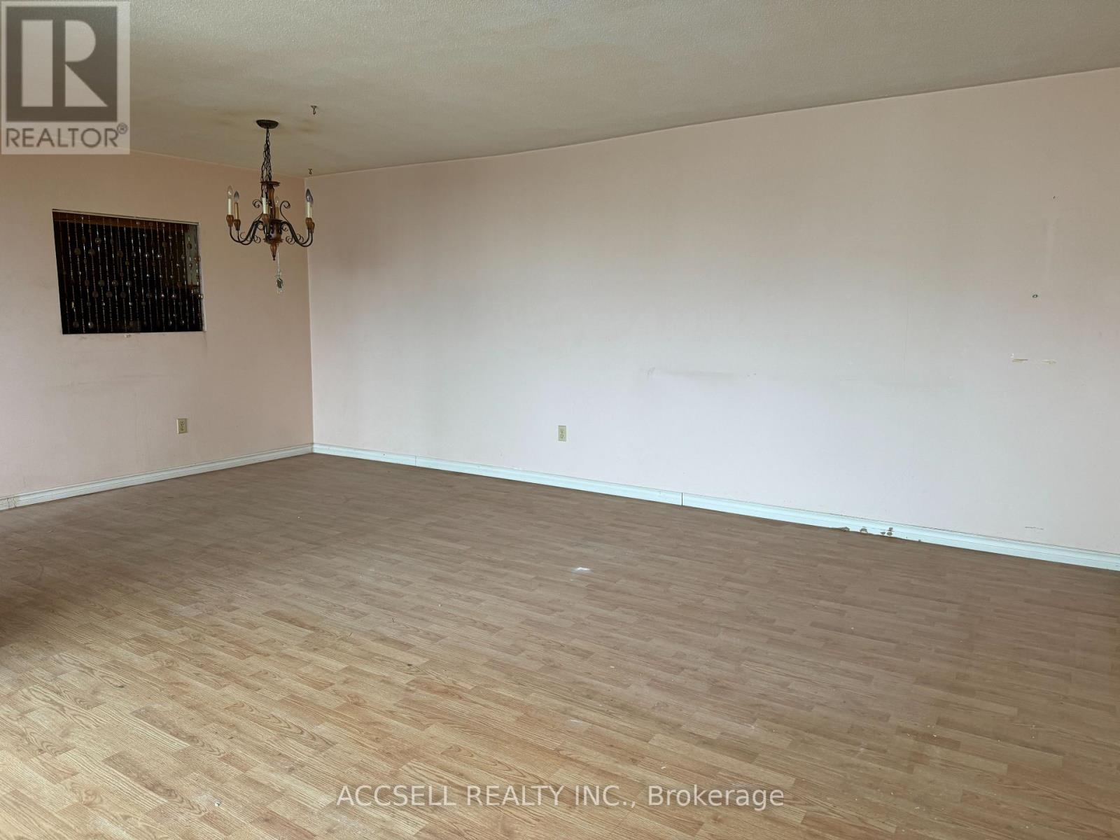1003 - 2323 Confederation Parkway Mississauga (Cooksville), Ontario L5B 1R6
$389,900Maintenance, Heat, Electricity, Water, Common Area Maintenance, Insurance, Parking
$1,172 Monthly
Maintenance, Heat, Electricity, Water, Common Area Maintenance, Insurance, Parking
$1,172 MonthlyThis spacious 3-bedroom home, complete with a bright solarium, is a diamond in the rough, offering endless potential for renovation and customization. While the property requires significant work and attention, it presents a fantastic opportunity for buyers looking to bring their vision to life. The home is priced to reflect the necessary repairs and updates, allowing you to personalize it to your taste and turn it into a true gem. Whether you're an investor or a homeowner looking for a project, this property offers the perfect foundation. Minutes to Hurontario St with tons of restaurants, cafes and stores to visit. Right across the street from Mississauga Hospital. Nearby Cooksville GO station, Square One shopping and many schools. (id:55499)
Property Details
| MLS® Number | W12085934 |
| Property Type | Single Family |
| Community Name | Cooksville |
| Community Features | Pet Restrictions |
| Features | Balcony |
| Parking Space Total | 1 |
Building
| Bathroom Total | 2 |
| Bedrooms Above Ground | 3 |
| Bedrooms Below Ground | 1 |
| Bedrooms Total | 4 |
| Cooling Type | Central Air Conditioning |
| Exterior Finish | Brick |
| Half Bath Total | 1 |
| Heating Fuel | Natural Gas |
| Heating Type | Forced Air |
| Size Interior | 1200 - 1399 Sqft |
| Type | Apartment |
Parking
| Underground | |
| Garage |
Land
| Acreage | No |
Rooms
| Level | Type | Length | Width | Dimensions |
|---|---|---|---|---|
| Main Level | Living Room | 5.921 m | 6.108 m | 5.921 m x 6.108 m |
| Main Level | Dining Room | 4.111 m | 6.116 m | 4.111 m x 6.116 m |
| Main Level | Kitchen | 3.02 m | 2.95 m | 3.02 m x 2.95 m |
| Main Level | Solarium | 3.559 m | 2.5 m | 3.559 m x 2.5 m |
| Main Level | Bedroom | 2.754 m | 3.305 m | 2.754 m x 3.305 m |
| Main Level | Bedroom 2 | 2.699 m | 3.785 m | 2.699 m x 3.785 m |
| Main Level | Bedroom 3 | 4.863 m | 3.355 m | 4.863 m x 3.355 m |
| Main Level | Other | 2.152 m | 1.033 m | 2.152 m x 1.033 m |
Interested?
Contact us for more information











