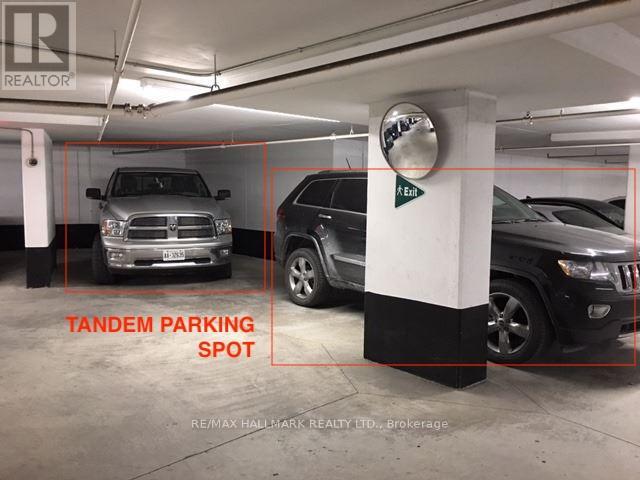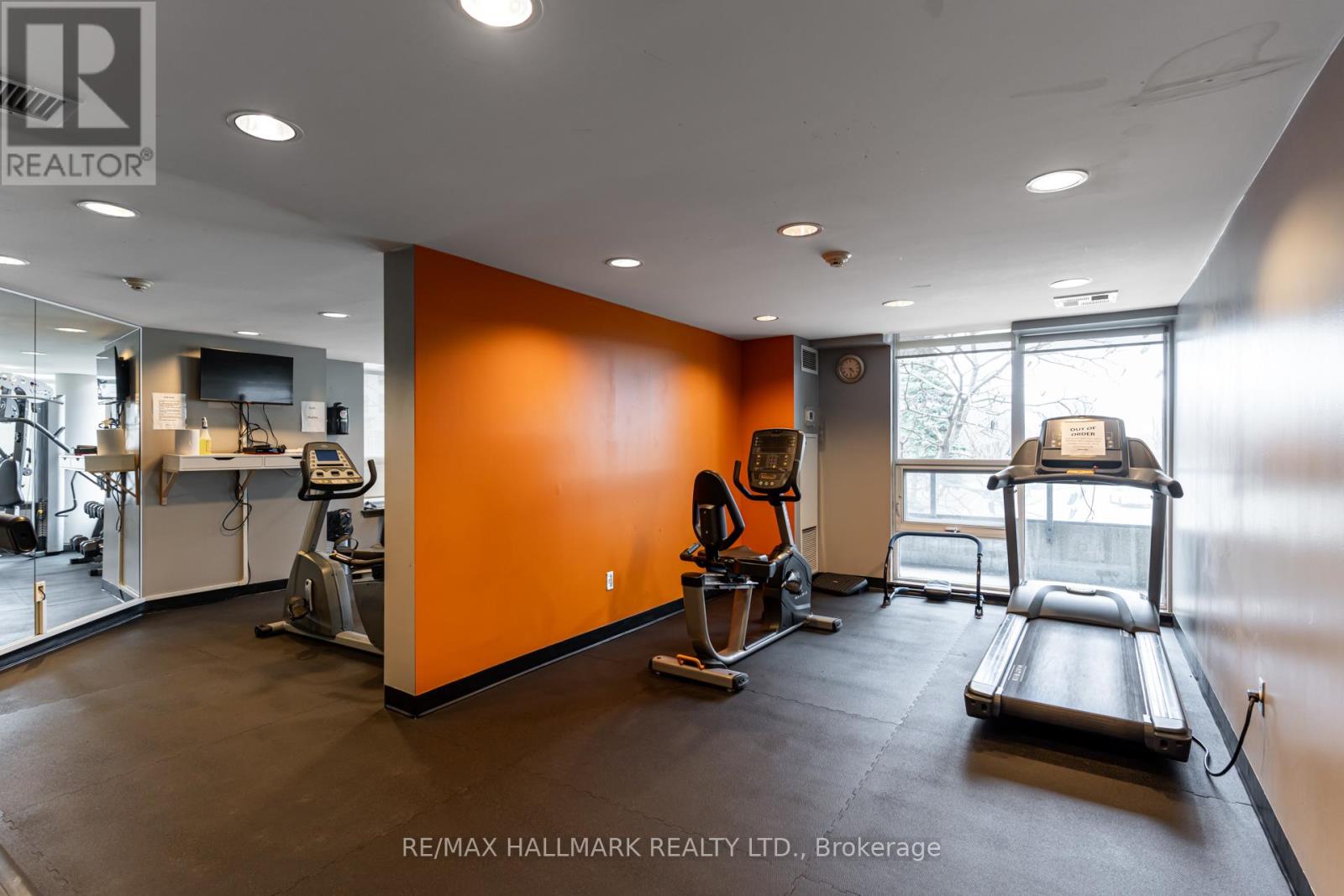1003 - 18 Valley Woods Road Toronto (Parkwoods-Donalda), Ontario M3A 0A1
$619,000Maintenance, Common Area Maintenance, Heat, Insurance, Parking, Water
$963.20 Monthly
Maintenance, Common Area Maintenance, Heat, Insurance, Parking, Water
$963.20 MonthlyWelcome to this luxurious 2-bedroom, 2-bathroom condo in "Bellair Gardens." This beautifully renovated corner unit offers an elegant living space, complemented by a spacious balcony with breathtaking panoramic views.The modern interior features hardwood flooring throughout, a sleek maple cabinetry kitchen with stone waterfall countertops, and stainless steel appliances. The stylish breakfast area is perfect for casual dining, while the main bathroom boasts a frameless glass shower and porcelain tiles, providing a spa-like experience. Additional highlights include custom organizers in all closets, ensuring ample storage. With a tandem parking spot included and express bus service to downtown and the subway right at your doorstep, convenience is at your fingertips. Benefit from quick access to the DVP and 401 all within a vibrant community setting. Some photos are virtually staged. (id:55499)
Property Details
| MLS® Number | C12036609 |
| Property Type | Single Family |
| Community Name | Parkwoods-Donalda |
| Amenities Near By | Hospital, Park, Public Transit, Schools |
| Community Features | Pet Restrictions |
| Features | Ravine, Balcony, In Suite Laundry |
| Parking Space Total | 2 |
| View Type | View |
Building
| Bathroom Total | 2 |
| Bedrooms Above Ground | 2 |
| Bedrooms Total | 2 |
| Age | 11 To 15 Years |
| Amenities | Party Room, Visitor Parking, Exercise Centre, Storage - Locker |
| Appliances | Dishwasher, Dryer, Hood Fan, Microwave, Oven, Stove, Washer, Refrigerator |
| Cooling Type | Central Air Conditioning |
| Exterior Finish | Concrete |
| Flooring Type | Hardwood |
| Heating Fuel | Natural Gas |
| Heating Type | Forced Air |
| Size Interior | 900 - 999 Sqft |
| Type | Apartment |
Parking
| Underground | |
| Garage |
Land
| Acreage | No |
| Land Amenities | Hospital, Park, Public Transit, Schools |
Rooms
| Level | Type | Length | Width | Dimensions |
|---|---|---|---|---|
| Ground Level | Living Room | 6.15 m | 4.5 m | 6.15 m x 4.5 m |
| Ground Level | Dining Room | 6.15 m | 4.5 m | 6.15 m x 4.5 m |
| Ground Level | Kitchen | 3.96 m | 2.55 m | 3.96 m x 2.55 m |
| Ground Level | Primary Bedroom | 3.72 m | 3.5 m | 3.72 m x 3.5 m |
| Ground Level | Bedroom 2 | 4.4 m | 3.34 m | 4.4 m x 3.34 m |
| Ground Level | Foyer | 1.5 m | 2 m | 1.5 m x 2 m |
Interested?
Contact us for more information











































