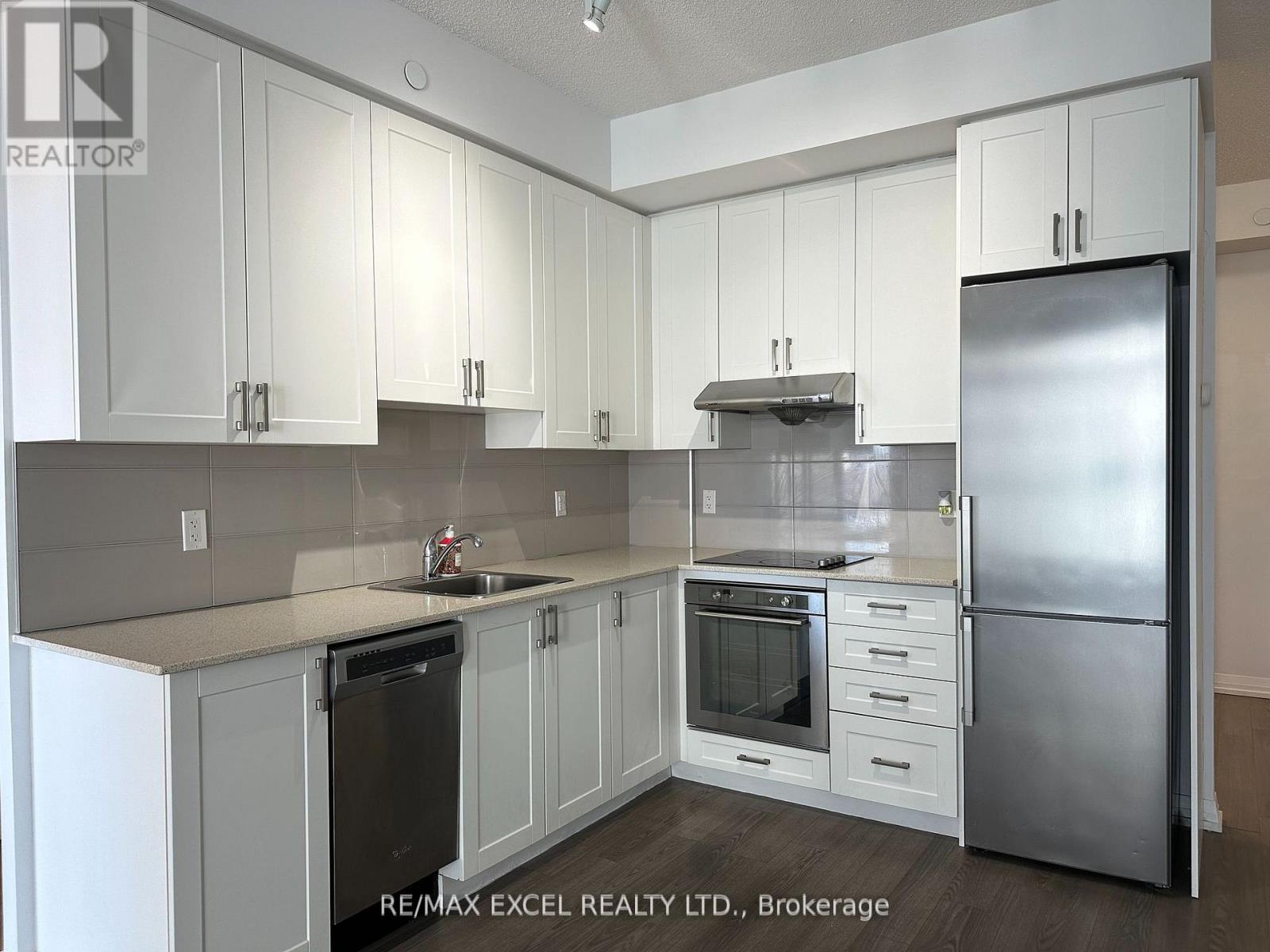1002 - 55 Ann O'reilly Road Toronto (Henry Farm), Ontario M2J 0E1
2 Bedroom
1 Bathroom
600 - 699 sqft
Central Air Conditioning
Forced Air
$2,300 Monthly
Tridels master-planned luxury community, Alto @ Atria (Sheppard & Hwy 404). Spacious 1+Den (separate room, ideal for a home office) with parking and balcony. Features 9 ceilings, floor-to-ceiling windows, an open-concept gourmet kitchen with granite countertops and stainless steel appliances, and a bright living area with balcony access. The master bedroom includes a walk-in closet, with laminate flooring throughout. Conveniently located minutes from Don Mills Subway, Fairview Mall, GO Station, and Hwy 404/401. (id:55499)
Property Details
| MLS® Number | C12075712 |
| Property Type | Single Family |
| Community Name | Henry Farm |
| Amenities Near By | Hospital, Park, Place Of Worship, Public Transit |
| Community Features | Pets Not Allowed |
| Features | Balcony, Carpet Free |
| Parking Space Total | 1 |
Building
| Bathroom Total | 1 |
| Bedrooms Above Ground | 1 |
| Bedrooms Below Ground | 1 |
| Bedrooms Total | 2 |
| Amenities | Security/concierge |
| Appliances | Dishwasher, Dryer, Hood Fan, Stove, Washer, Whirlpool, Refrigerator |
| Cooling Type | Central Air Conditioning |
| Exterior Finish | Concrete |
| Flooring Type | Laminate, Ceramic |
| Heating Fuel | Electric |
| Heating Type | Forced Air |
| Size Interior | 600 - 699 Sqft |
| Type | Apartment |
Parking
| Underground | |
| Garage |
Land
| Acreage | No |
| Land Amenities | Hospital, Park, Place Of Worship, Public Transit |
Rooms
| Level | Type | Length | Width | Dimensions |
|---|---|---|---|---|
| Flat | Living Room | 3.42 m | 2.97 m | 3.42 m x 2.97 m |
| Flat | Dining Room | 3.42 m | 2.97 m | 3.42 m x 2.97 m |
| Flat | Kitchen | 3.5 m | 3.3 m | 3.5 m x 3.3 m |
| Flat | Primary Bedroom | 3 m | 2.97 m | 3 m x 2.97 m |
| Flat | Den | 2.1 m | 2.08 m | 2.1 m x 2.08 m |
| Flat | Bathroom | 1.82 m | 1.21 m | 1.82 m x 1.21 m |
https://www.realtor.ca/real-estate/28151572/1002-55-ann-oreilly-road-toronto-henry-farm-henry-farm
Interested?
Contact us for more information















