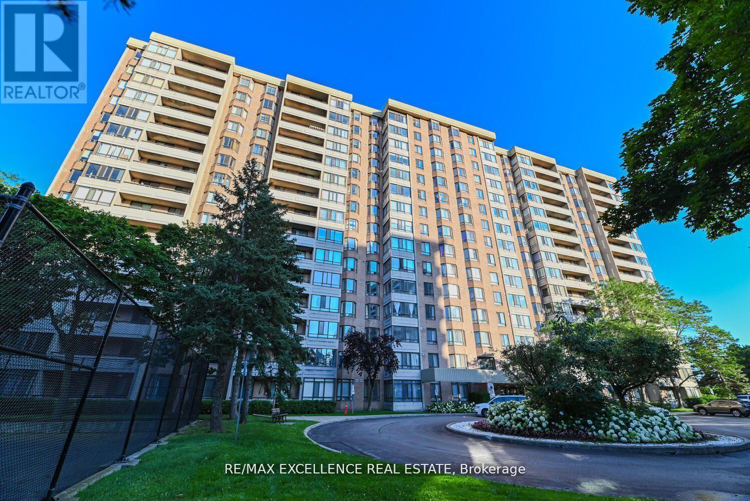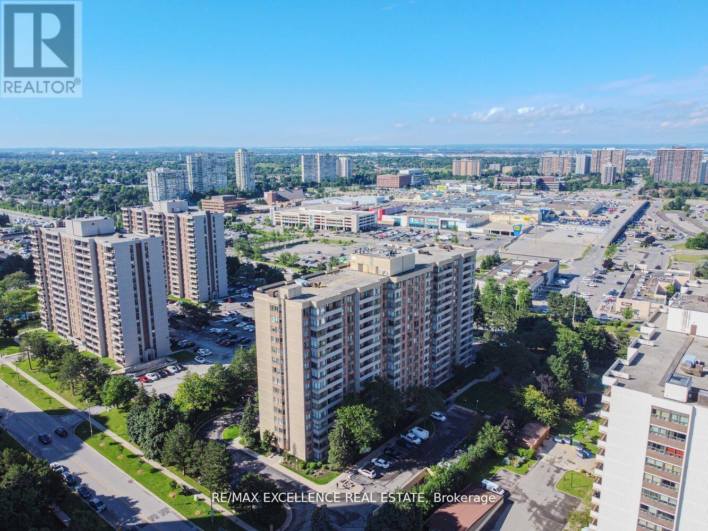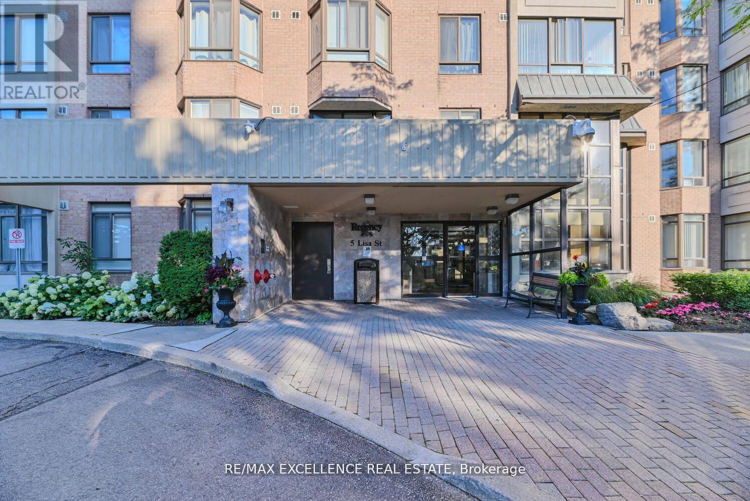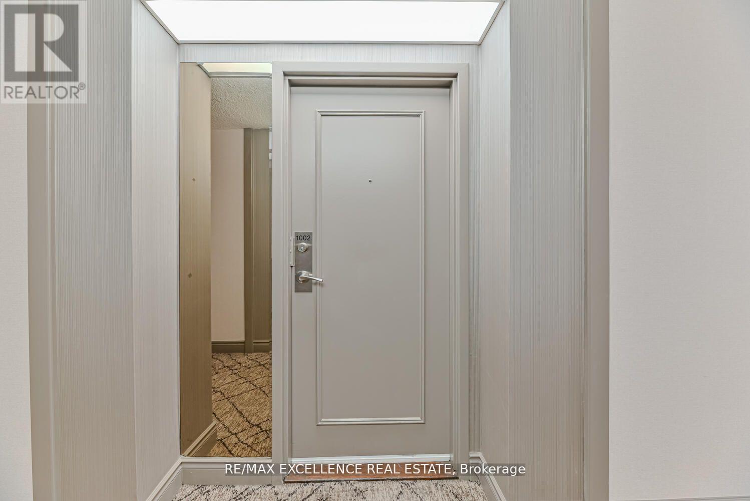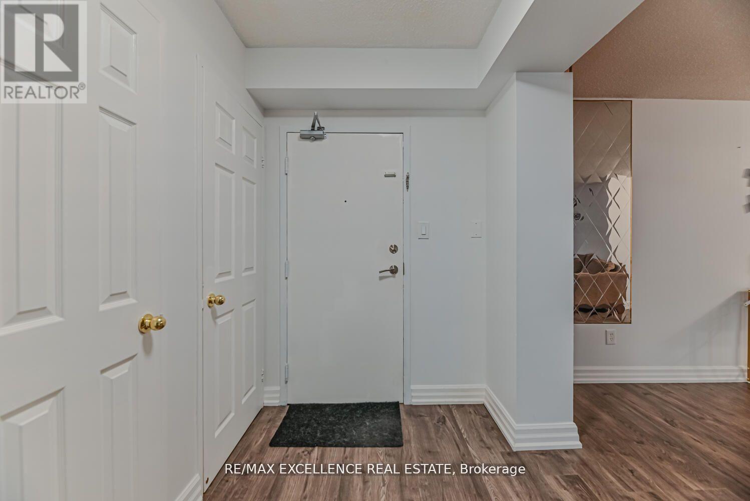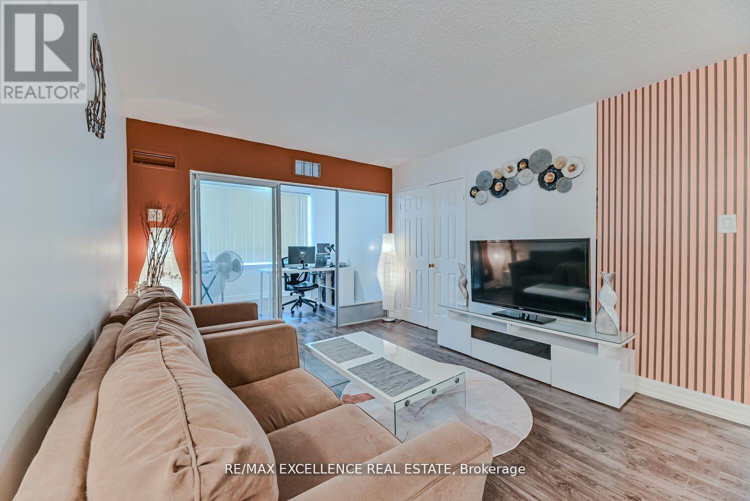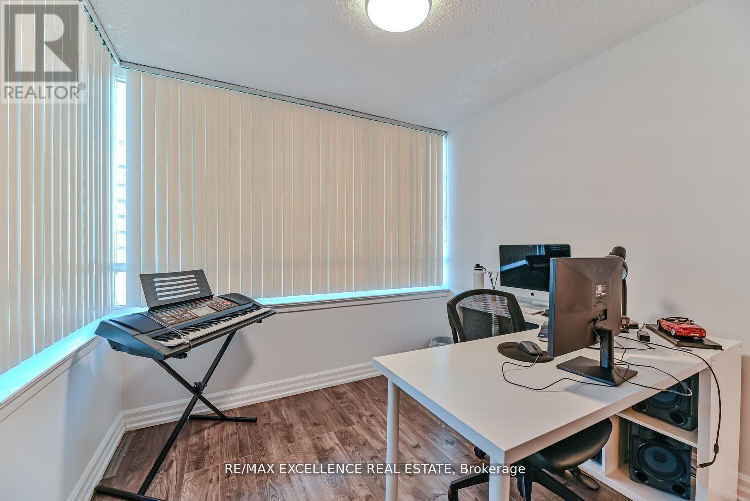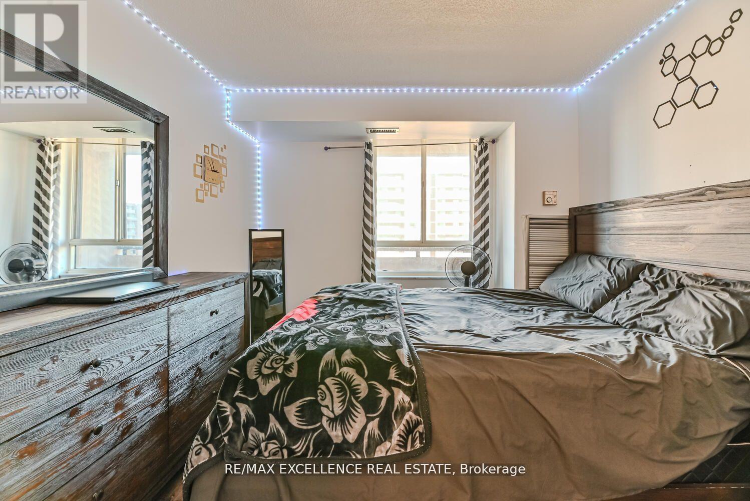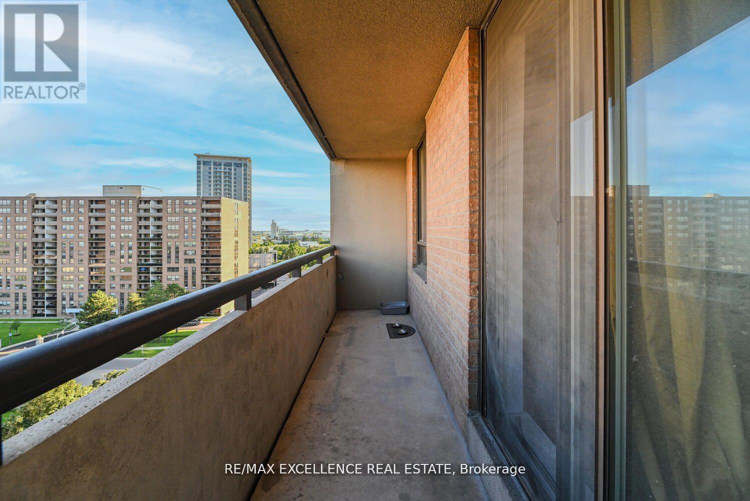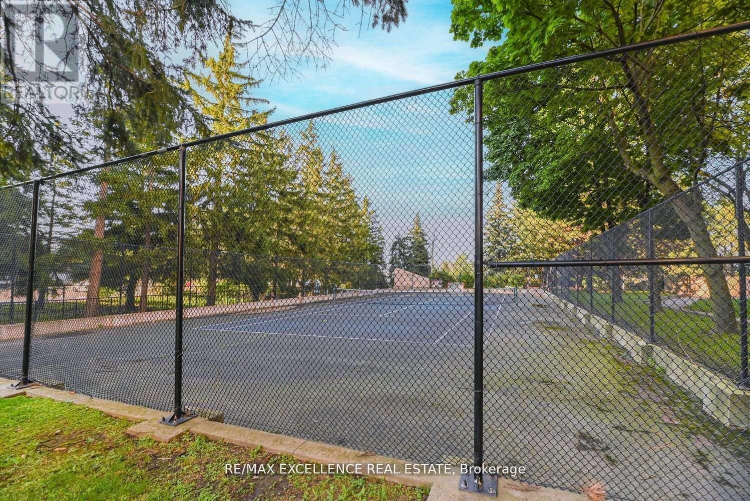1002 - 5 Lisa Street Brampton (Queen Street Corridor), Ontario L6T 4T4
4 Bedroom
2 Bathroom
1400 - 1599 sqft
Central Air Conditioning
Forced Air
$577,500Maintenance, Heat, Water, Common Area Maintenance, Parking, Insurance
$956.56 Monthly
Maintenance, Heat, Water, Common Area Maintenance, Parking, Insurance
$956.56 MonthlyPRICED TO SELL-Stunning (3+1) bedroom,2 full bath condo(over 1400sqft) in the Desirable Regency Tower with Parking & Locker. Gourmet eat in kitchen-completely updated with backsplash, cupboards and a good size Pantry. Large Master bedroom with ensuite bath & walk in closet. Den with Large windows can be used as bright Solarium or even 4th bedroom/HOME OFFICE. Big Terrace area. (id:55499)
Property Details
| MLS® Number | W12019363 |
| Property Type | Single Family |
| Community Name | Queen Street Corridor |
| Community Features | Pet Restrictions |
| Features | Balcony, In Suite Laundry |
| Parking Space Total | 1 |
Building
| Bathroom Total | 2 |
| Bedrooms Above Ground | 3 |
| Bedrooms Below Ground | 1 |
| Bedrooms Total | 4 |
| Appliances | Dishwasher, Dryer, Stove, Washer, Refrigerator |
| Cooling Type | Central Air Conditioning |
| Exterior Finish | Concrete |
| Heating Fuel | Natural Gas |
| Heating Type | Forced Air |
| Size Interior | 1400 - 1599 Sqft |
| Type | Apartment |
Parking
| Underground | |
| Garage |
Land
| Acreage | No |
Rooms
| Level | Type | Length | Width | Dimensions |
|---|---|---|---|---|
| Flat | Dining Room | 3 m | 2.39 m | 3 m x 2.39 m |
| Flat | Living Room | 6.04 m | 3.39 m | 6.04 m x 3.39 m |
| Flat | Kitchen | 4.79 m | 2.38 m | 4.79 m x 2.38 m |
| Flat | Primary Bedroom | 5.4 m | 3.29 m | 5.4 m x 3.29 m |
| Flat | Bedroom 2 | 4.09 m | 2.99 m | 4.09 m x 2.99 m |
| Flat | Bedroom 3 | 4.09 m | 2.88 m | 4.09 m x 2.88 m |
| Flat | Solarium | 3.04 m | 2.79 m | 3.04 m x 2.79 m |
Interested?
Contact us for more information

