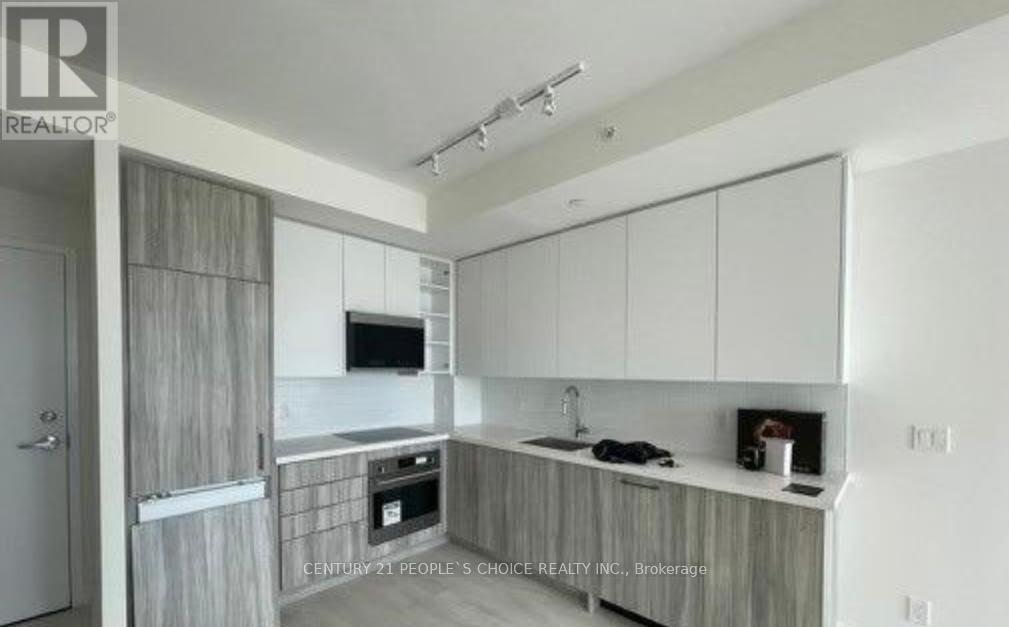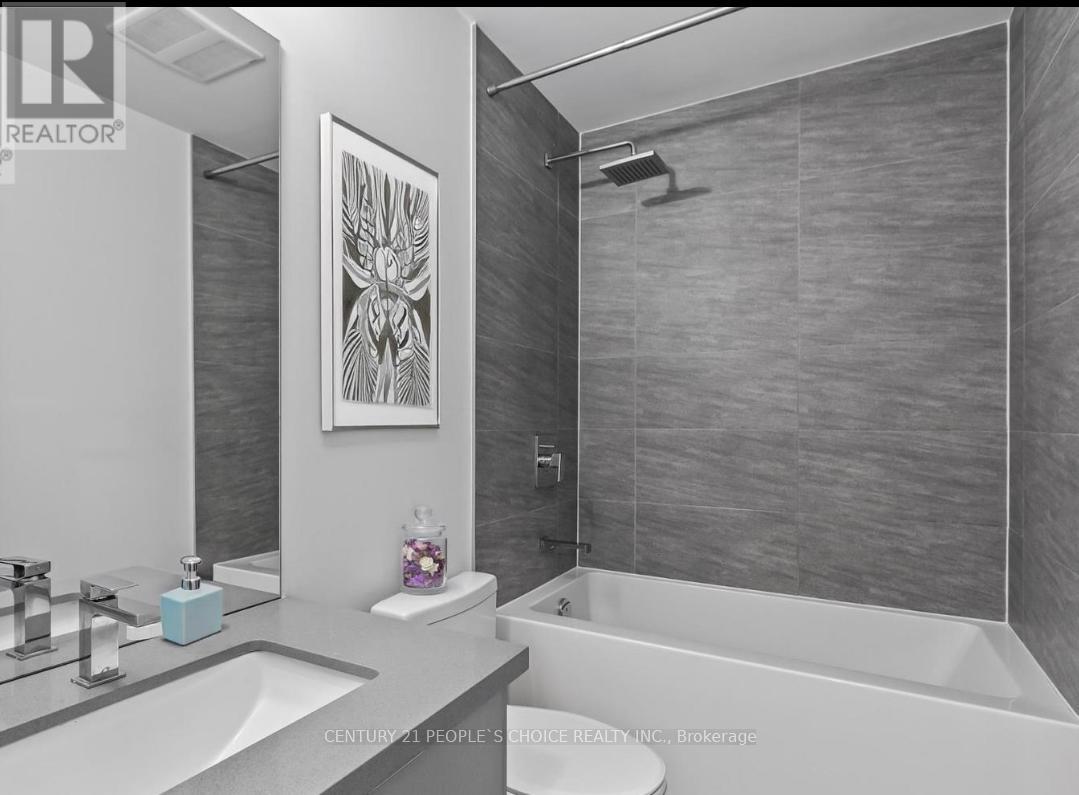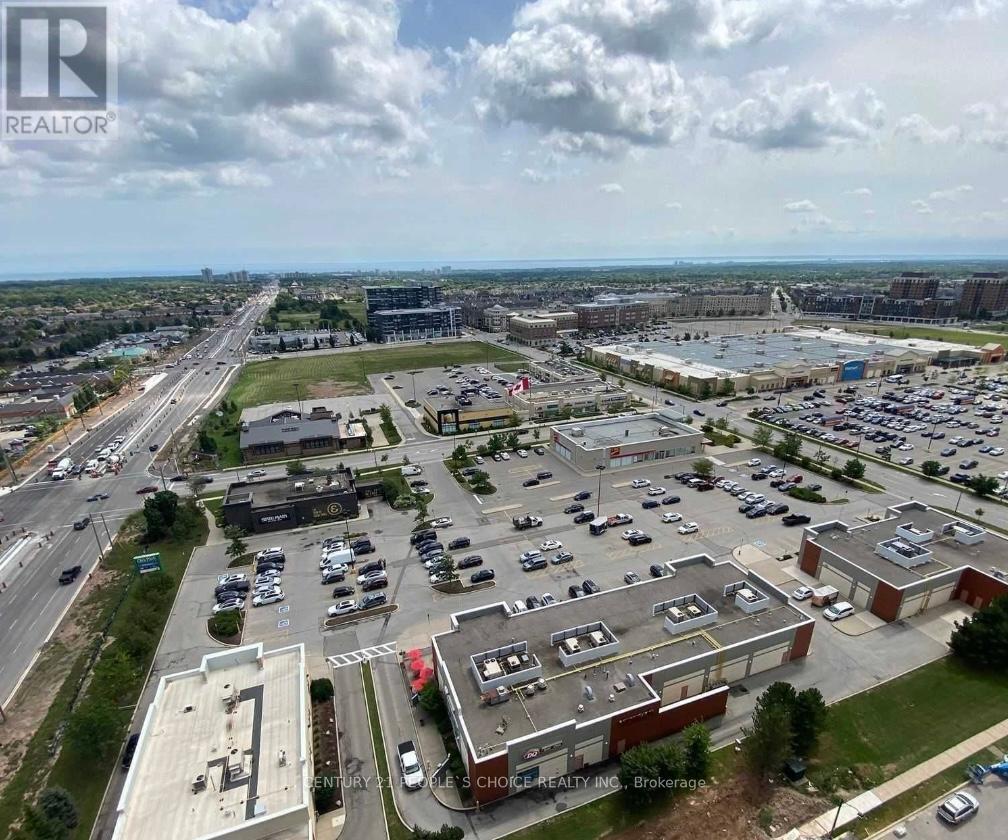1 Bedroom
1 Bathroom
600 - 699 sqft
Central Air Conditioning
Forced Air
$2,300 Monthly
1 Bedroom Condo For Rent In A Desirable Building With Fantastic Views Of City & Lake. Lots Of Shopping and Groceries places Nearby. Transit At Doorstep. Building Amenities Including Gym, Party Room, Outdoor Pool, Etc. Gorgeous Sunrise & Sunsets. Great Uptown Oakville Location. In addition to the beautifully designed living space, this unit comes with a dedicated parking space and a storage locker for added convenience. Residents will also enjoy the building exceptional amenities, including an outdoor pool, a fully equipped gym, a stylish party room, and a rooftop patio with BBQ facilities, perfect for entertaining and relaxation. Don't miss the chance to live in this stunning luxury apartment that combines comfort, style, and unmatched convenience. (id:55499)
Property Details
|
MLS® Number
|
W12064449 |
|
Property Type
|
Single Family |
|
Community Name
|
1015 - RO River Oaks |
|
Amenities Near By
|
Park, Public Transit |
|
Community Features
|
Pet Restrictions |
|
Features
|
Balcony |
|
Parking Space Total
|
1 |
|
View Type
|
View |
Building
|
Bathroom Total
|
1 |
|
Bedrooms Above Ground
|
1 |
|
Bedrooms Total
|
1 |
|
Age
|
0 To 5 Years |
|
Amenities
|
Security/concierge, Exercise Centre, Party Room, Visitor Parking, Storage - Locker |
|
Appliances
|
Dishwasher, Dryer, Microwave, Stove, Washer, Window Coverings, Refrigerator |
|
Cooling Type
|
Central Air Conditioning |
|
Exterior Finish
|
Brick, Steel |
|
Heating Fuel
|
Natural Gas |
|
Heating Type
|
Forced Air |
|
Size Interior
|
600 - 699 Sqft |
|
Type
|
Apartment |
Parking
Land
|
Acreage
|
No |
|
Land Amenities
|
Park, Public Transit |
Rooms
| Level |
Type |
Length |
Width |
Dimensions |
|
Main Level |
Living Room |
7.99 m |
2.78 m |
7.99 m x 2.78 m |
|
Main Level |
Dining Room |
7.99 m |
2.78 m |
7.99 m x 2.78 m |
|
Main Level |
Kitchen |
2.78 m |
2.62 m |
2.78 m x 2.62 m |
|
Main Level |
Other |
0.95 m |
0.76 m |
0.95 m x 0.76 m |
|
Main Level |
Primary Bedroom |
2.43 m |
3.65 m |
2.43 m x 3.65 m |
|
Main Level |
Bathroom |
2.78 m |
1.25 m |
2.78 m x 1.25 m |
https://www.realtor.ca/real-estate/28126328/1002-297-oak-walk-drive-oakville-ro-river-oaks-1015-ro-river-oaks

































