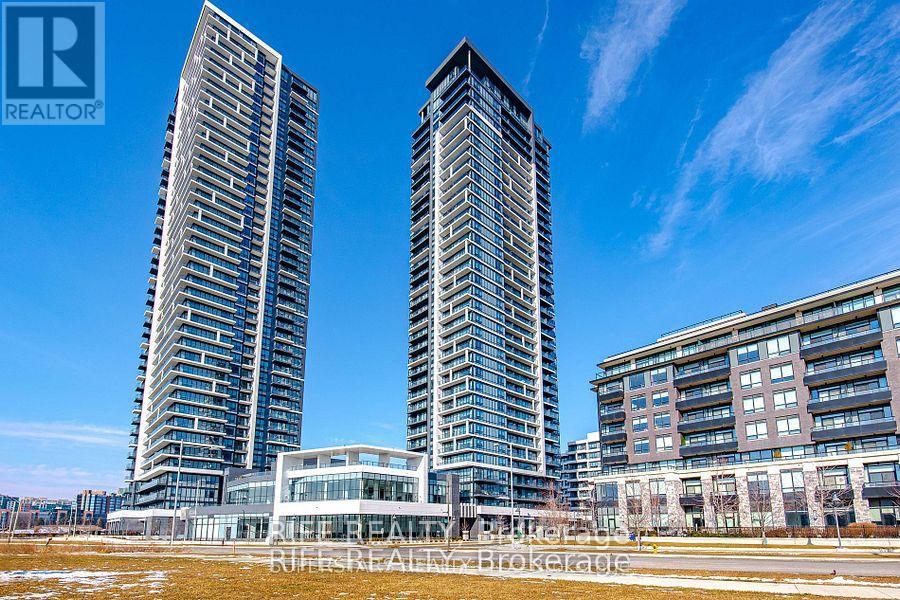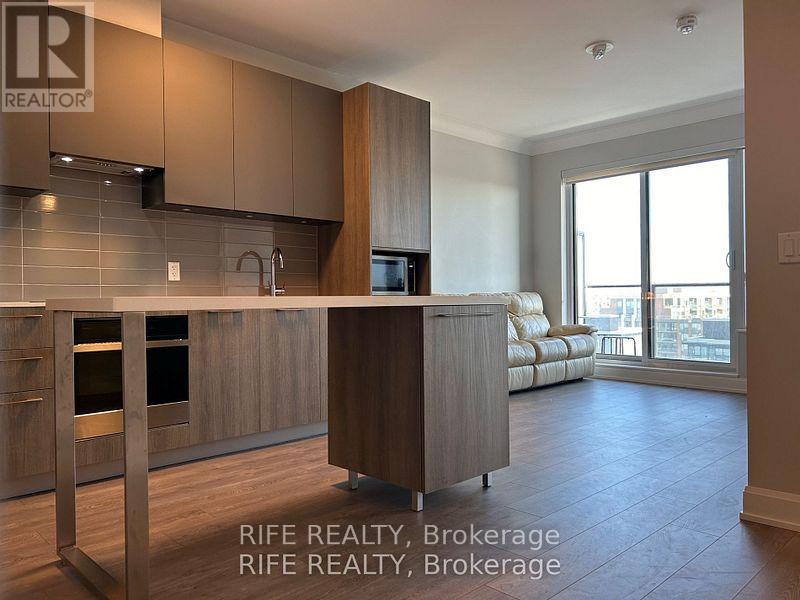1002 - 18 Water Walk Drive Markham (Unionville), Ontario L3R 6L5
2 Bedroom
1 Bathroom
600 - 699 sqft
Central Air Conditioning
Forced Air
$2,700 Monthly
Ready to move- in, A Brand New Condominium Building With A Prime Location In The Heart Of Markham On Hwy 7and Warden, This Luxurious Building Is The Newest Addition To The Markham Skyline. Spacious And Efficient One-Bedroom with large Balcony Prime Location In The Heart Of Markham Centre Steps To Whole Foods, LCBO, Go Train, VIP Cineplex, Good Life And Much More Minutes To Main St. Unionville Public Transit Right In Front, close To Highway All furniture Included (id:55499)
Property Details
| MLS® Number | N12062733 |
| Property Type | Single Family |
| Community Name | Unionville |
| Amenities Near By | Public Transit |
| Community Features | Pets Not Allowed |
| Features | Balcony |
| Parking Space Total | 1 |
Building
| Bathroom Total | 1 |
| Bedrooms Above Ground | 1 |
| Bedrooms Below Ground | 1 |
| Bedrooms Total | 2 |
| Amenities | Security/concierge, Exercise Centre, Party Room, Visitor Parking, Storage - Locker |
| Appliances | Furniture |
| Cooling Type | Central Air Conditioning |
| Exterior Finish | Concrete |
| Flooring Type | Hardwood |
| Heating Fuel | Natural Gas |
| Heating Type | Forced Air |
| Size Interior | 600 - 699 Sqft |
| Type | Apartment |
Parking
| Underground | |
| Garage |
Land
| Acreage | No |
| Land Amenities | Public Transit |
Rooms
| Level | Type | Length | Width | Dimensions |
|---|---|---|---|---|
| Flat | Living Room | 3.32 m | 2.8 m | 3.32 m x 2.8 m |
| Flat | Dining Room | 3.32 m | 2.8 m | 3.32 m x 2.8 m |
| Flat | Kitchen | 3.71 m | 3.68 m | 3.71 m x 3.68 m |
| Flat | Primary Bedroom | 3.2 m | 3.5 m | 3.2 m x 3.5 m |
| Flat | Den | 2.83 m | 2.5 m | 2.83 m x 2.5 m |
https://www.realtor.ca/real-estate/28122406/1002-18-water-walk-drive-markham-unionville-unionville
Interested?
Contact us for more information











