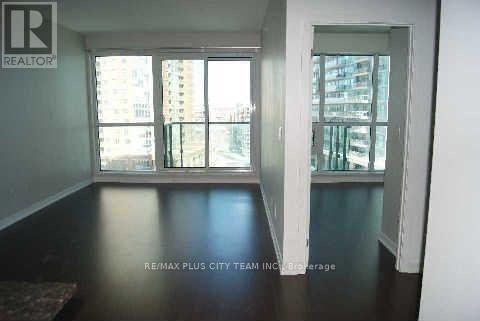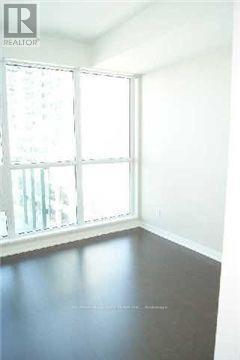2 Bedroom
1 Bathroom
600 - 699 sqft
Central Air Conditioning
Forced Air
$2,500 Monthly
Painting and Floors will be replaced - Welcome to Liberty Village living at its finest! This spacious 1-bedroom + den unit offers a functional open-concept layout with a modern kitchen featuring granite countertops and sleek cabinetry. The bright living area flows seamlessly onto a private balcony, perfect for enjoying your morning coffee or evening sunsets. The versatile den provides the ideal space for a home office, study, or guest area, adding flexibility to the unit. Parking and a bike locker are also included, offering added convenience. Enjoy fantastic building amenities, including a concierge, guest suites, party room, and a state-of-the-art fitness centre. Located in the heart of Liberty Village, youll be steps away from Metro grocery store, banks, trendy restaurants, cozy cafés, parks, and more. With streetcar and bus stops just minutes away, commuting is a breeze. (id:55499)
Property Details
|
MLS® Number
|
C12034551 |
|
Property Type
|
Single Family |
|
Community Name
|
Niagara |
|
Community Features
|
Pet Restrictions |
|
Features
|
Balcony, Carpet Free |
|
Parking Space Total
|
1 |
Building
|
Bathroom Total
|
1 |
|
Bedrooms Above Ground
|
1 |
|
Bedrooms Below Ground
|
1 |
|
Bedrooms Total
|
2 |
|
Amenities
|
Storage - Locker |
|
Appliances
|
Dishwasher, Dryer, Microwave, Stove, Washer, Refrigerator |
|
Cooling Type
|
Central Air Conditioning |
|
Exterior Finish
|
Brick |
|
Flooring Type
|
Laminate |
|
Heating Fuel
|
Natural Gas |
|
Heating Type
|
Forced Air |
|
Size Interior
|
600 - 699 Sqft |
|
Type
|
Apartment |
Parking
Land
Rooms
| Level |
Type |
Length |
Width |
Dimensions |
|
Flat |
Living Room |
6.31 m |
3.18 m |
6.31 m x 3.18 m |
|
Flat |
Dining Room |
6.31 m |
3.18 m |
6.31 m x 3.18 m |
|
Flat |
Kitchen |
2.35 m |
2.3 m |
2.35 m x 2.3 m |
|
Flat |
Primary Bedroom |
3.2 m |
3.03 m |
3.2 m x 3.03 m |
|
Flat |
Den |
3.13 m |
1.81 m |
3.13 m x 1.81 m |
https://www.realtor.ca/real-estate/28058173/1002-150-east-liberty-street-toronto-niagara-niagara










