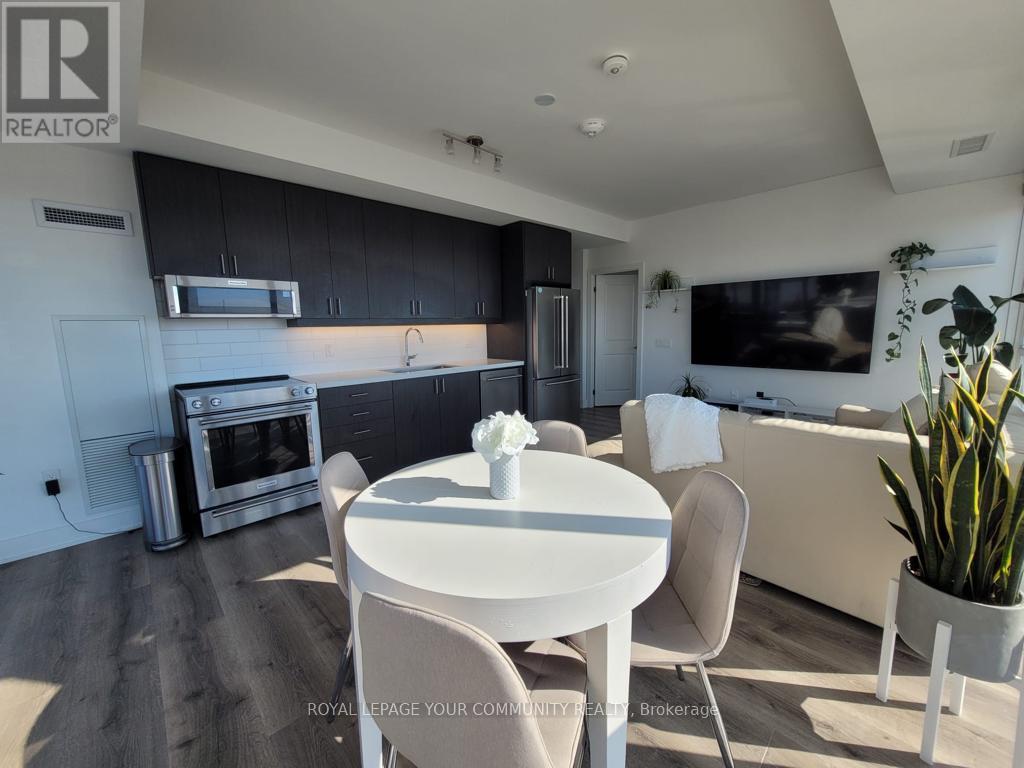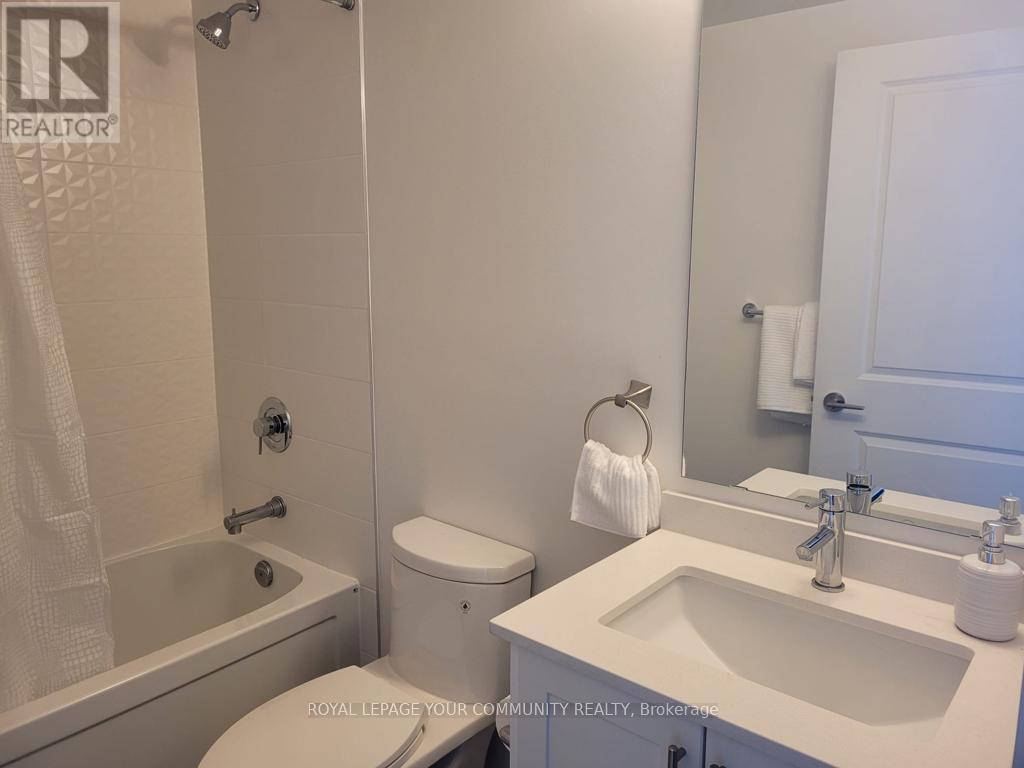2 Bedroom
2 Bathroom
800 - 899 sqft
Central Air Conditioning
Forced Air
$3,000 Monthly
Spectacular 2 Bedroom Corner Unit Featuring Tons of Upgrades, Wraparound Floor To CeilingWindows, Flooded With Natural Light, 2 Balconies, Stunning Views Of The Escarpment, OpenConcept Living & Dining With Hardwood Floors Throughout. Split Bedroom Floor Plan The MasterBedroom Offers A Walk-In Closet, Ensuite Bath & Balcony. Milton's Most Convenient Location -Arts & Cultural Hub, Walking Distance To GO Station, Easy Access To Transit & Hwys, Shopping, Restaurants, Cafes, Schools, Parks, Etc. (id:55499)
Property Details
|
MLS® Number
|
W12078280 |
|
Property Type
|
Single Family |
|
Community Name
|
1029 - DE Dempsey |
|
Amenities Near By
|
Public Transit, Schools |
|
Community Features
|
Pet Restrictions, Community Centre |
|
Features
|
Balcony, Carpet Free |
|
Parking Space Total
|
1 |
Building
|
Bathroom Total
|
2 |
|
Bedrooms Above Ground
|
2 |
|
Bedrooms Total
|
2 |
|
Age
|
0 To 5 Years |
|
Amenities
|
Security/concierge, Exercise Centre, Party Room, Visitor Parking, Storage - Locker |
|
Appliances
|
Range, Water Heater, Dishwasher, Dryer, Microwave, Stove, Washer, Refrigerator |
|
Cooling Type
|
Central Air Conditioning |
|
Exterior Finish
|
Concrete |
|
Flooring Type
|
Hardwood |
|
Heating Fuel
|
Natural Gas |
|
Heating Type
|
Forced Air |
|
Size Interior
|
800 - 899 Sqft |
|
Type
|
Apartment |
Parking
Land
|
Acreage
|
No |
|
Land Amenities
|
Public Transit, Schools |
|
Surface Water
|
Lake/pond |
Rooms
| Level |
Type |
Length |
Width |
Dimensions |
|
Main Level |
Living Room |
6.12 m |
4.17 m |
6.12 m x 4.17 m |
|
Main Level |
Dining Room |
6.12 m |
4.17 m |
6.12 m x 4.17 m |
|
Main Level |
Kitchen |
6.12 m |
4.17 m |
6.12 m x 4.17 m |
|
Main Level |
Primary Bedroom |
3.4 m |
4.11 m |
3.4 m x 4.11 m |
|
Main Level |
Bedroom 2 |
3.89 m |
3.25 m |
3.89 m x 3.25 m |
https://www.realtor.ca/real-estate/28157567/1002-1050-main-street-e-milton-1029-de-dempsey-1029-de-dempsey





















