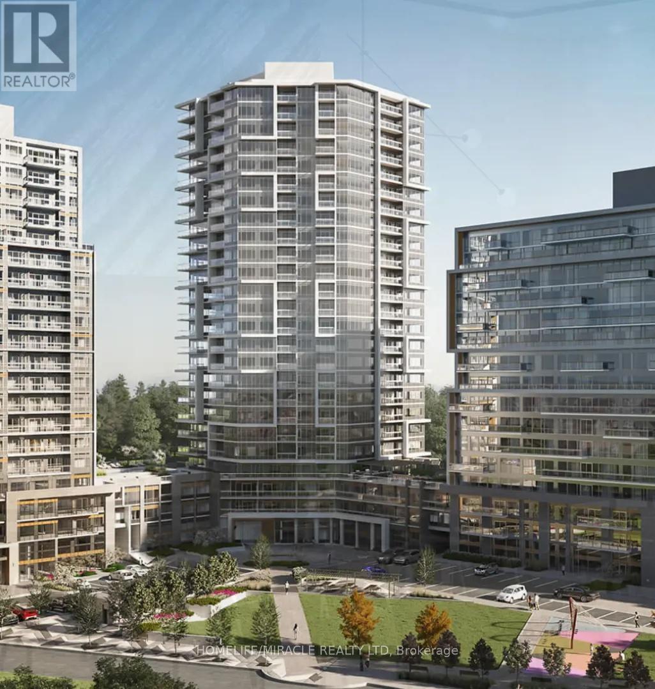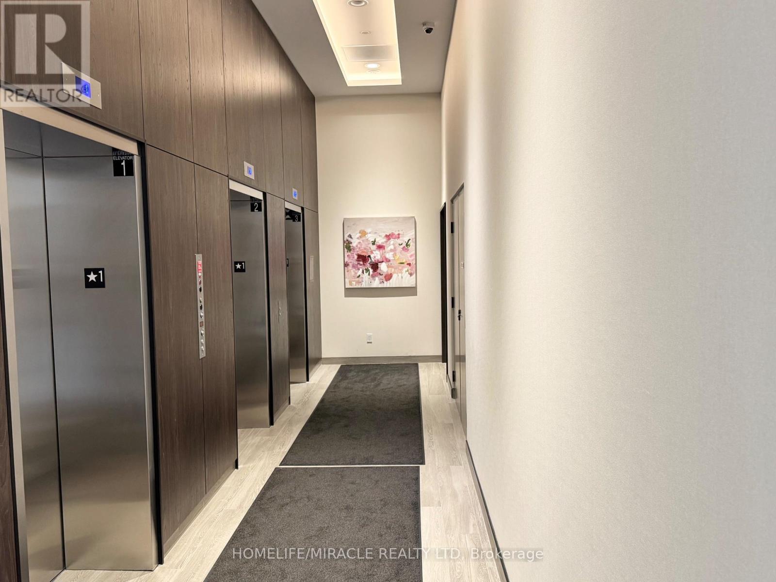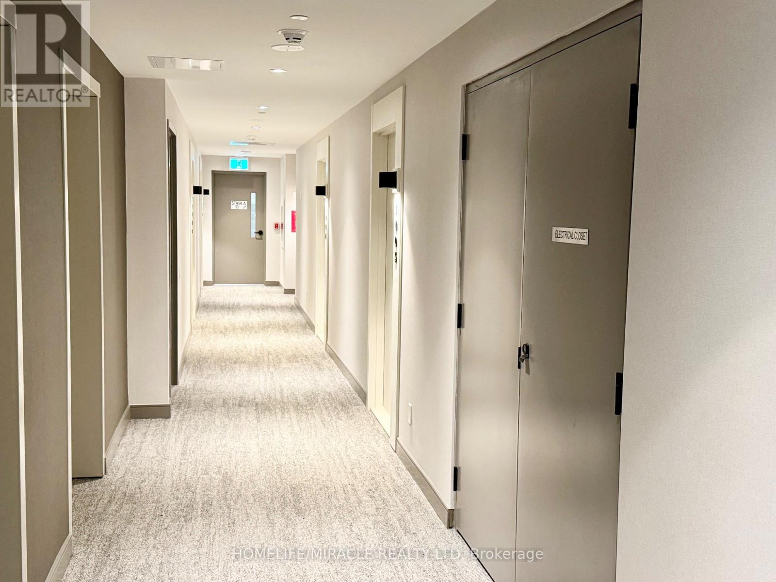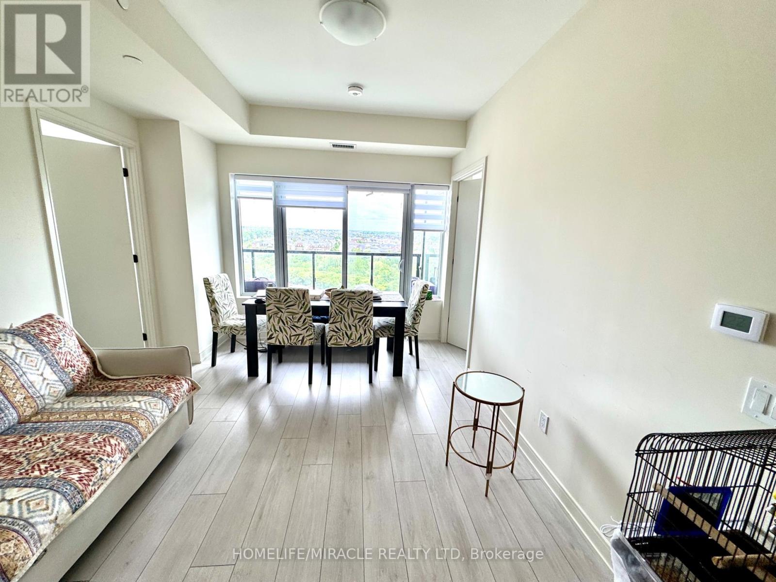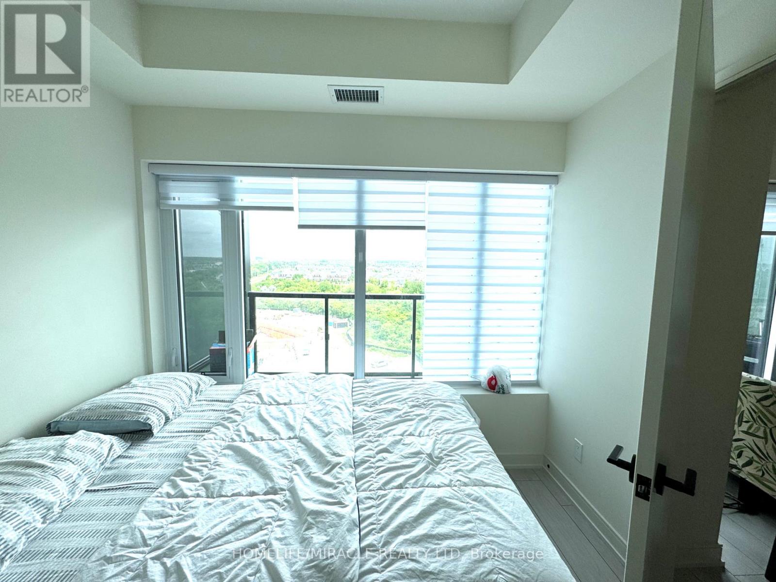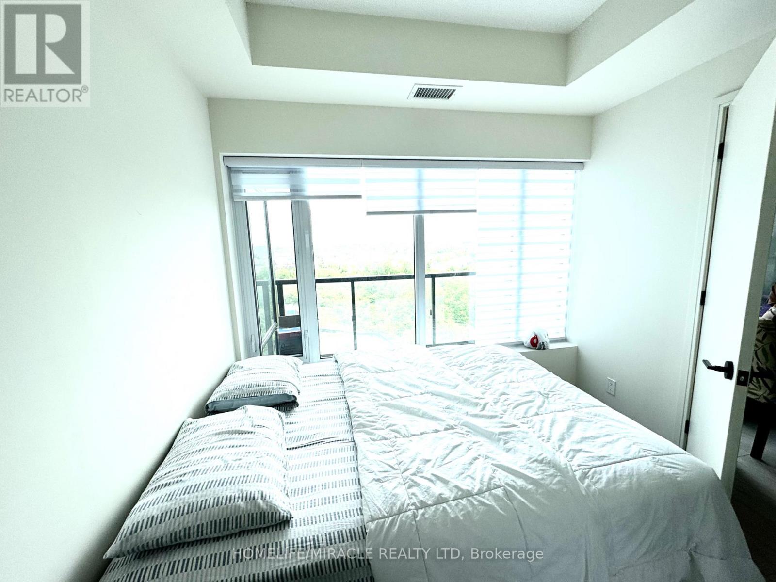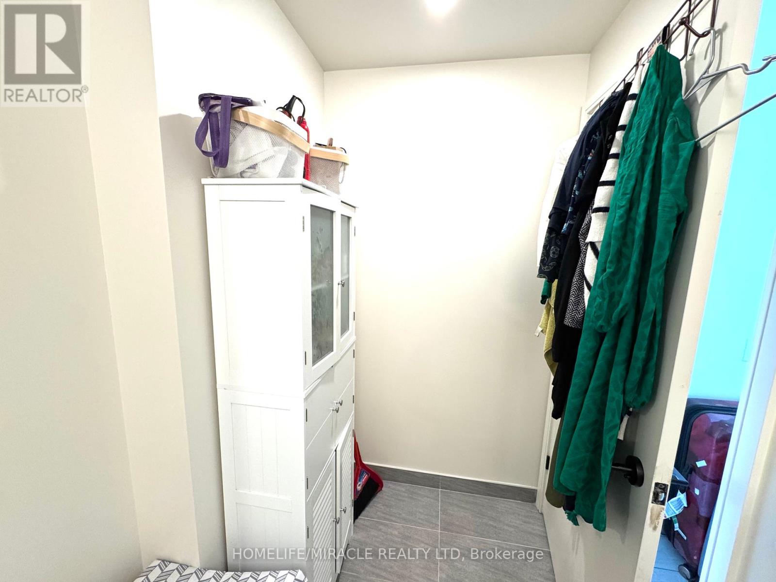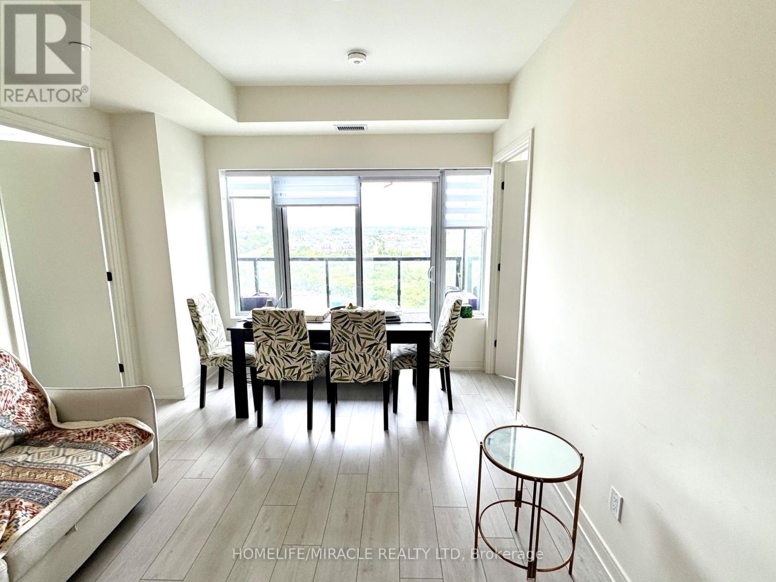2 Bedroom
2 Bathroom
800 - 899 sqft
Central Air Conditioning
Heat Pump
$2,699 Monthly
Newly built 2 Bedroom, 2 Bathroom Condo in Prime Milton Location!Less than a year old, this beautiful condo offers a bright and modern living space with large windows that fill the unit with natural light. Ideally located just minutes from major highways and the Milton GO Station, commuting is a breeze.Enjoy the convenience of being within walking distance to a wide range of amenities, including banks, cafes, restaurants offering diverse cuisines, and minutes drive to Toronto Premium Outlets . Major Super Markets, downtown Milton, and top retailers are all nearby, making daily routine and weekend outings effortless.This carpet-free unit features an open layout and comes equipped with nearly new stainless steel appliances fridge, oven, microwave, and dishwasher plus an in-suite washer and dryer. Includes one parking space and a storage locker for added convenience. (id:55499)
Property Details
|
MLS® Number
|
W12205437 |
|
Property Type
|
Single Family |
|
Community Name
|
1028 - CO Coates |
|
Community Features
|
Pet Restrictions |
|
Features
|
Balcony, Carpet Free, In Suite Laundry |
|
Parking Space Total
|
1 |
Building
|
Bathroom Total
|
2 |
|
Bedrooms Above Ground
|
2 |
|
Bedrooms Total
|
2 |
|
Age
|
0 To 5 Years |
|
Amenities
|
Storage - Locker |
|
Cooling Type
|
Central Air Conditioning |
|
Exterior Finish
|
Concrete, Steel |
|
Flooring Type
|
Laminate |
|
Heating Fuel
|
Natural Gas |
|
Heating Type
|
Heat Pump |
|
Size Interior
|
800 - 899 Sqft |
|
Type
|
Apartment |
Parking
Land
Rooms
| Level |
Type |
Length |
Width |
Dimensions |
|
Main Level |
Living Room |
4.02 m |
3.32 m |
4.02 m x 3.32 m |
|
Main Level |
Dining Room |
4.02 m |
3.32 m |
4.02 m x 3.32 m |
|
Main Level |
Kitchen |
3.05 m |
2.44 m |
3.05 m x 2.44 m |
|
Main Level |
Primary Bedroom |
3.14 m |
3.05 m |
3.14 m x 3.05 m |
|
Main Level |
Bedroom 2 |
3.08 m |
2.84 m |
3.08 m x 2.84 m |
https://www.realtor.ca/real-estate/28436046/1001-8010-derry-road-milton-co-coates-1028-co-coates

