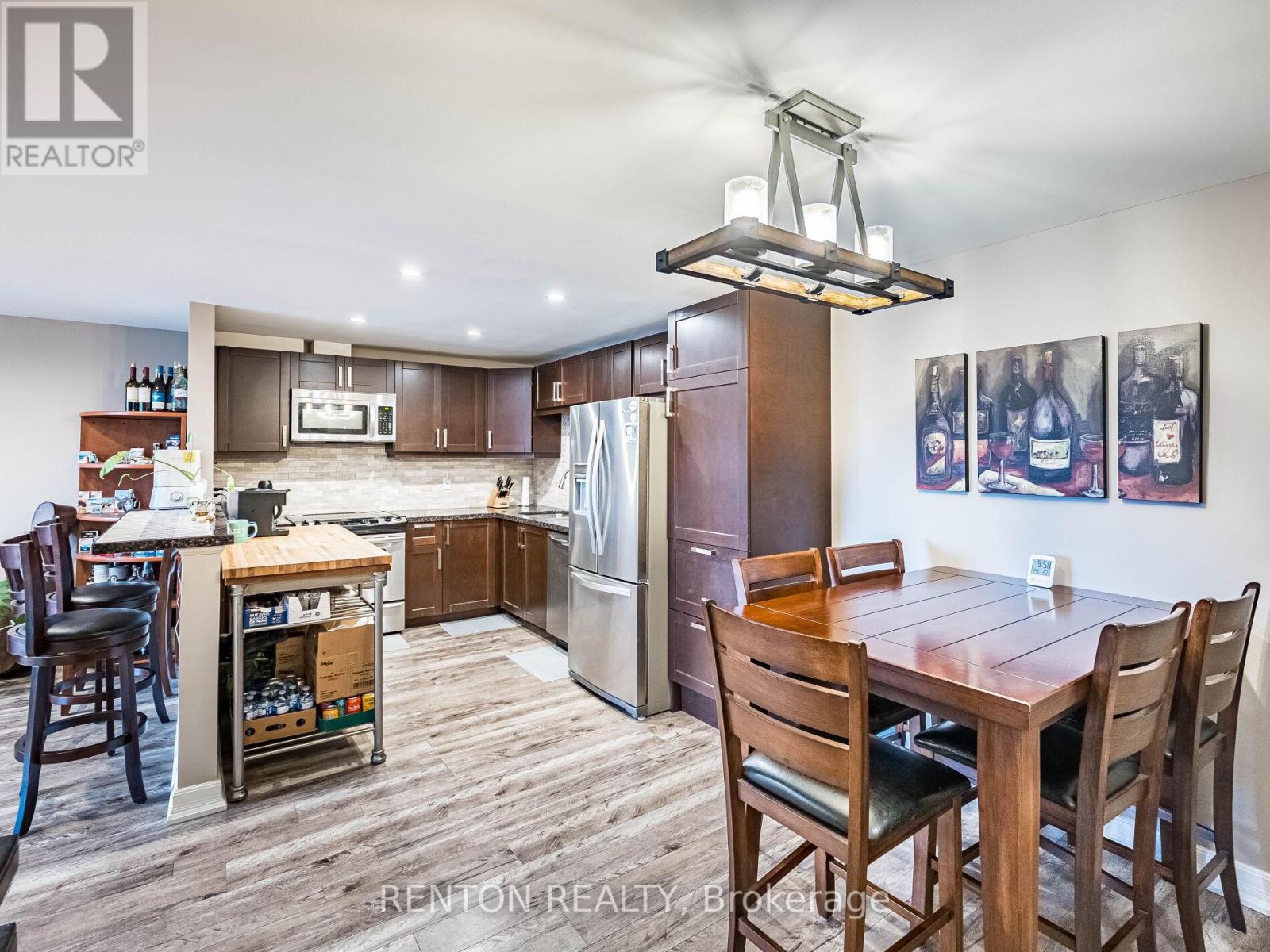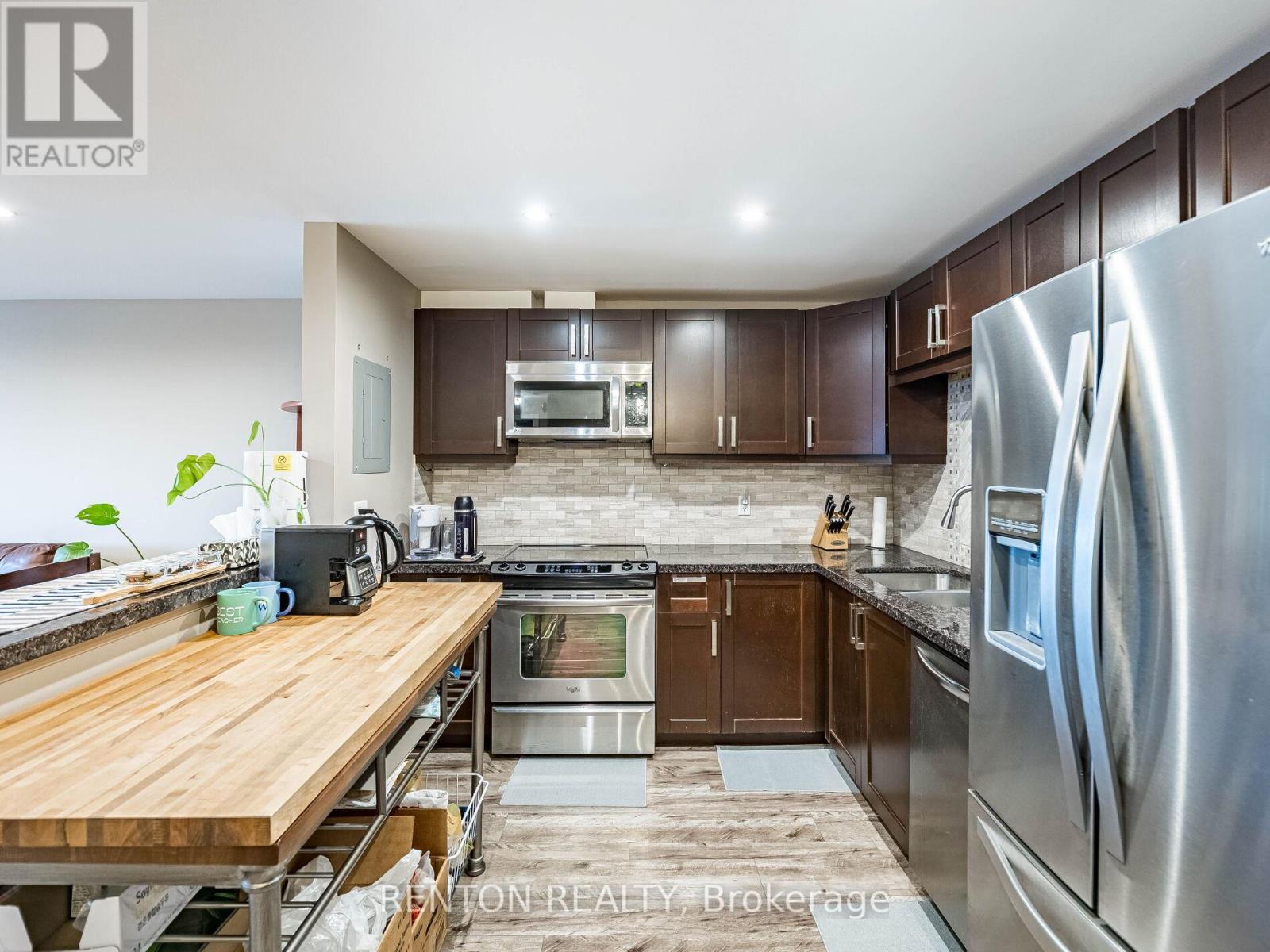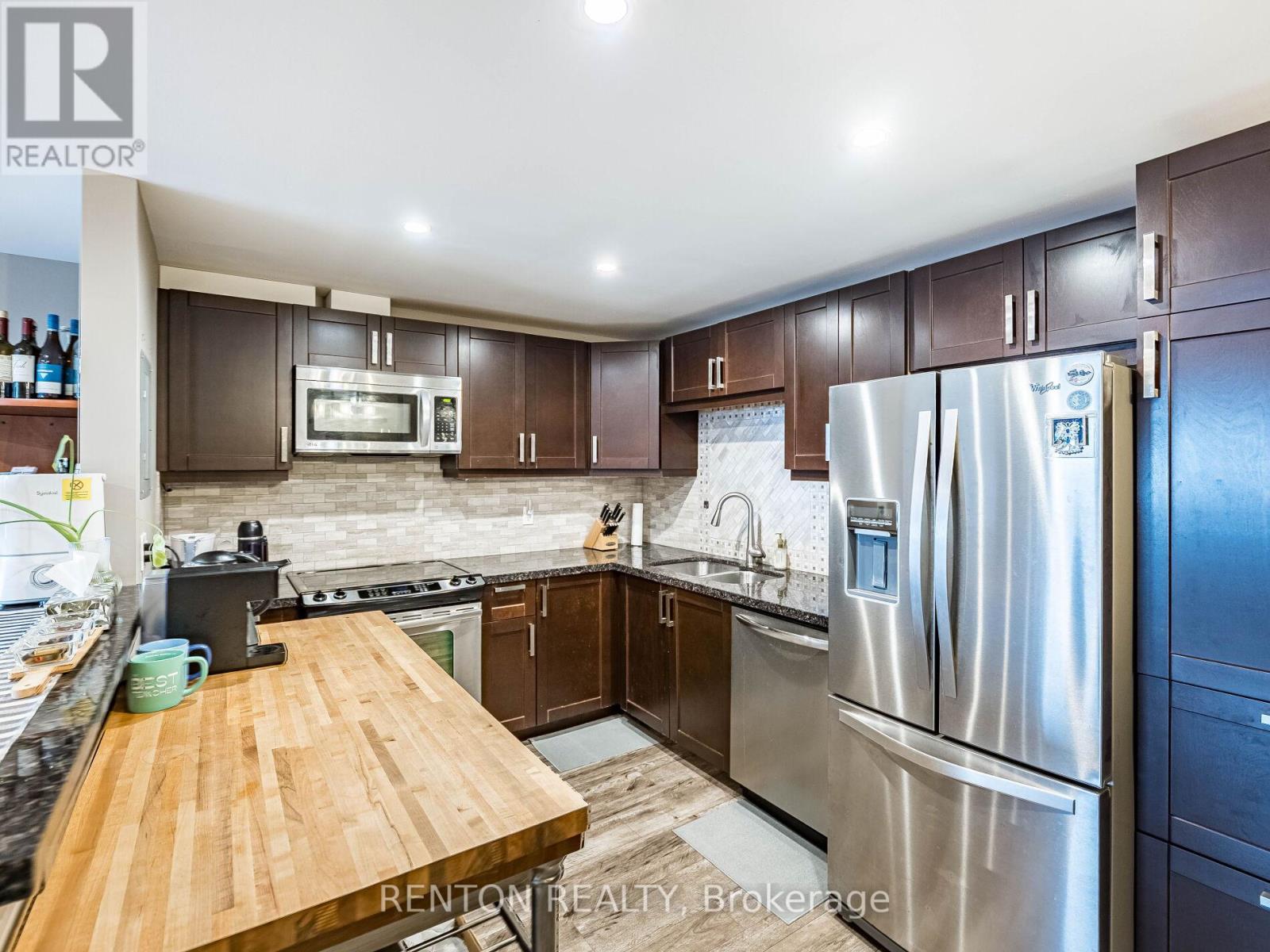1001 - 6720 Glen Erin Drive Mississauga (Meadowvale), Ontario L5N 3K8
$559,000Maintenance, Heat, Electricity, Water, Common Area Maintenance, Insurance, Parking
$775.99 Monthly
Maintenance, Heat, Electricity, Water, Common Area Maintenance, Insurance, Parking
$775.99 MonthlyGorgeous 2-bedroom penthouse suite situated in the heart of Meadowvale! Magnificent panoramic views! Completely upgraded with more than $40k spent on bathroom, kitchen, ceilings, flooring, trim & doors! Boasts 962 square feet, one of the largest units in coveted Hallmark Place! Terrific living area overlooking open-concept dream kitchen! Truly an entertainers delight! New bathroom with in-floor heating! Enjoy unobstructed sunsets on your private balcony! This place has it all! Both bedrooms feature built-in Murphy bed wall units to maximize your space! Includes stainless steel appliances and lots of furniture! Move-in ready! Two owned parking spaces! All-in-one low maintenance fees that cover heat, hydro & water! Prime location walking distance to GO station & transit, community centers, schools, shopping, Lake Aquitaine, parks & 401/407! Dont miss out! (id:55499)
Property Details
| MLS® Number | W12080395 |
| Property Type | Single Family |
| Community Name | Meadowvale |
| Amenities Near By | Hospital, Park, Public Transit, Schools |
| Community Features | Pet Restrictions, Community Centre |
| Features | Balcony, Carpet Free, In Suite Laundry |
| Parking Space Total | 2 |
Building
| Bathroom Total | 1 |
| Bedrooms Above Ground | 2 |
| Bedrooms Total | 2 |
| Amenities | Exercise Centre, Party Room, Visitor Parking |
| Appliances | Dishwasher, Dryer, Freezer, Microwave, Stove, Washer, Whirlpool, Window Coverings, Refrigerator |
| Cooling Type | Central Air Conditioning |
| Exterior Finish | Brick |
| Flooring Type | Laminate, Tile |
| Heating Fuel | Electric |
| Heating Type | Forced Air |
| Size Interior | 900 - 999 Sqft |
| Type | Apartment |
Parking
| No Garage |
Land
| Acreage | No |
| Land Amenities | Hospital, Park, Public Transit, Schools |
| Surface Water | Lake/pond |
Rooms
| Level | Type | Length | Width | Dimensions |
|---|---|---|---|---|
| Flat | Kitchen | 3.61 m | 2.59 m | 3.61 m x 2.59 m |
| Flat | Living Room | 5.82 m | 3.86 m | 5.82 m x 3.86 m |
| Flat | Dining Room | 3.4 m | 2.03 m | 3.4 m x 2.03 m |
| Flat | Primary Bedroom | 4.39 m | 3.58 m | 4.39 m x 3.58 m |
| Flat | Bedroom 2 | 4.19 m | 3.05 m | 4.19 m x 3.05 m |
| Flat | Laundry Room | 1.68 m | 1.07 m | 1.68 m x 1.07 m |
Interested?
Contact us for more information
























