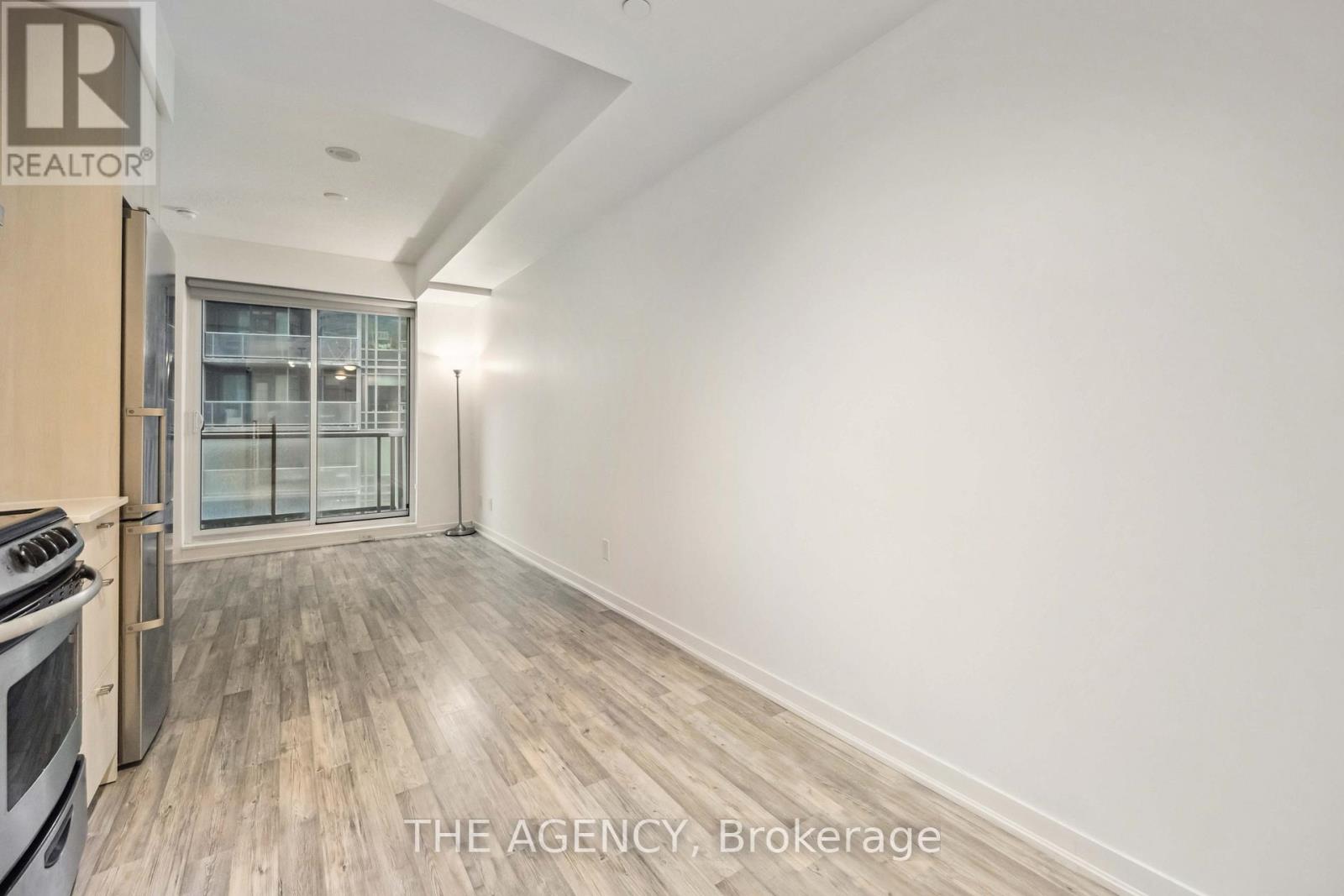1 Bedroom
2 Bathroom
500 - 599 sqft
Central Air Conditioning
Forced Air
$2,200 Monthly
Welcome to your new home in the heart of Liberty Village! This beautiful 1-bedroom, 1.5-bath condo is the perfect space for anyone looking to enjoy the best of Toronto summers. With a modern open-concept layout and stainless steel appliances, this unit offers both style and functionality. One of the standout features of this unit is the partial view the lake-imagine starting your day with a cup of coffee on this balcony.Liberty Village is one of Torontos most vibrant and convenient neighbourhoods, known for its lively atmosphere, trendy restaurants, cozy cafés, and boutique shops. You'll have everything you need right at your doorstep, from grocery stores and fitness studios to parks and waterfront trails perfect for biking or jogging. With easy access to public transit, you can be in the downtown core in minutes, making this an ideal location for professionals, creatives, and anyone who loves the energy of city living.Beyond the incredible location, this building offers great amenities, including a dedicated concierge service and 24/7 security, ensuring safety and convenience. Whether you're entertaining guests in your space, exploring the local dining scene, or simply relaxing with a book while enjoying the peaceful lake view, this condo offers an exceptional lifestyle. (id:55499)
Property Details
|
MLS® Number
|
C12055038 |
|
Property Type
|
Single Family |
|
Community Name
|
Niagara |
|
Amenities Near By
|
Park, Public Transit |
|
Community Features
|
Pet Restrictions, Community Centre |
|
Features
|
Balcony |
Building
|
Bathroom Total
|
2 |
|
Bedrooms Above Ground
|
1 |
|
Bedrooms Total
|
1 |
|
Amenities
|
Visitor Parking, Security/concierge, Exercise Centre, Party Room |
|
Appliances
|
Dishwasher, Dryer, Microwave, Stove, Washer, Refrigerator |
|
Cooling Type
|
Central Air Conditioning |
|
Exterior Finish
|
Concrete |
|
Flooring Type
|
Laminate |
|
Half Bath Total
|
1 |
|
Heating Fuel
|
Natural Gas |
|
Heating Type
|
Forced Air |
|
Size Interior
|
500 - 599 Sqft |
|
Type
|
Apartment |
Parking
Land
|
Acreage
|
No |
|
Land Amenities
|
Park, Public Transit |
Rooms
| Level |
Type |
Length |
Width |
Dimensions |
|
Flat |
Living Room |
6.74 m |
3.45 m |
6.74 m x 3.45 m |
|
Flat |
Dining Room |
6.74 m |
3.45 m |
6.74 m x 3.45 m |
|
Flat |
Primary Bedroom |
2.75 m |
2.45 m |
2.75 m x 2.45 m |
|
Flat |
Kitchen |
6.74 m |
3 m |
6.74 m x 3 m |
https://www.realtor.ca/real-estate/28104218/1001-51-east-liberty-street-toronto-niagara-niagara

































