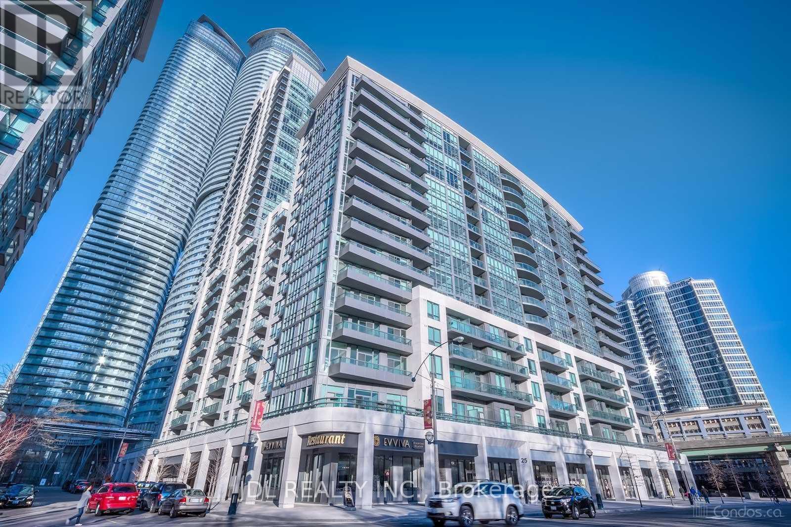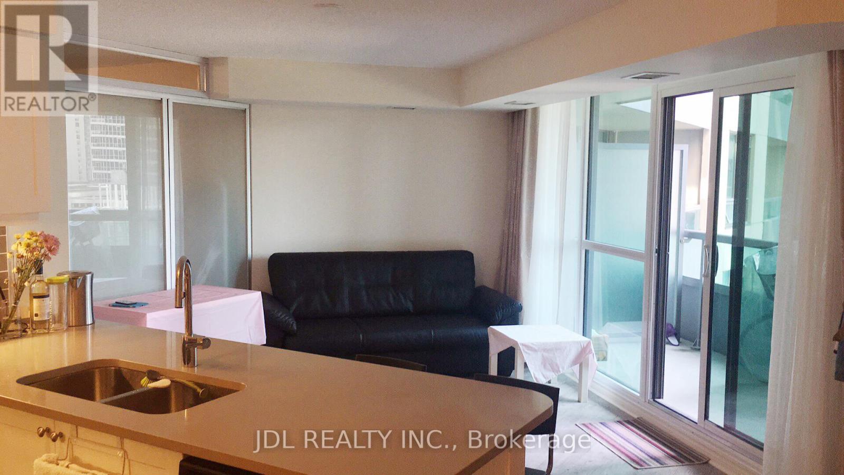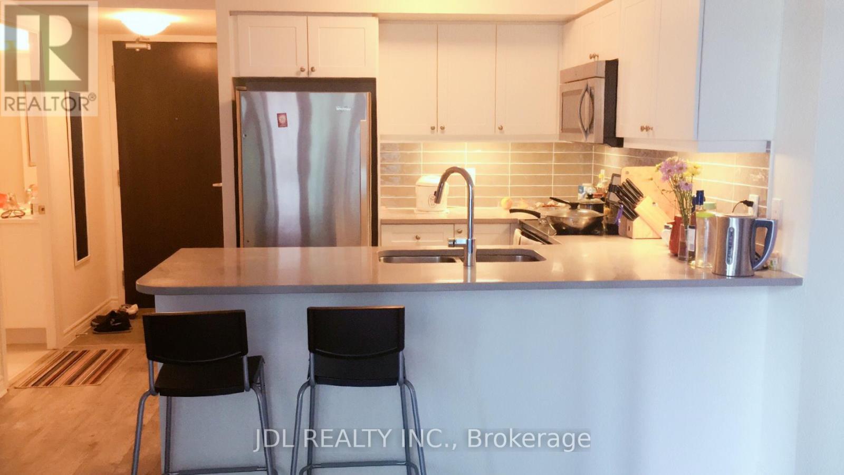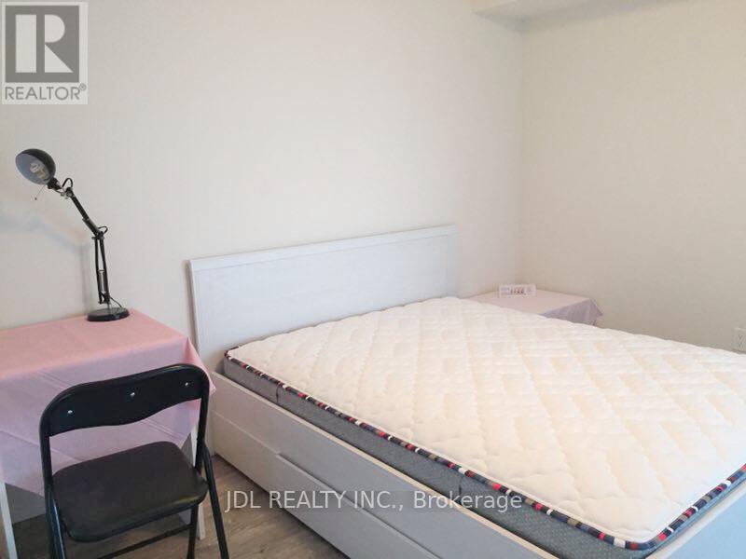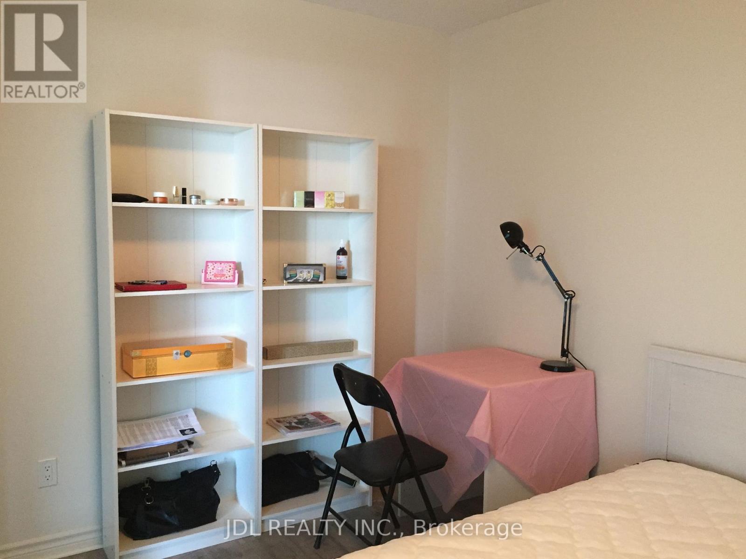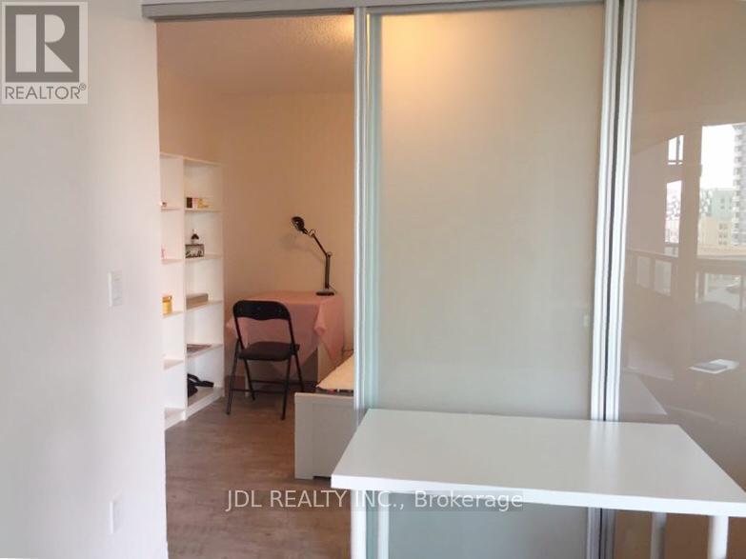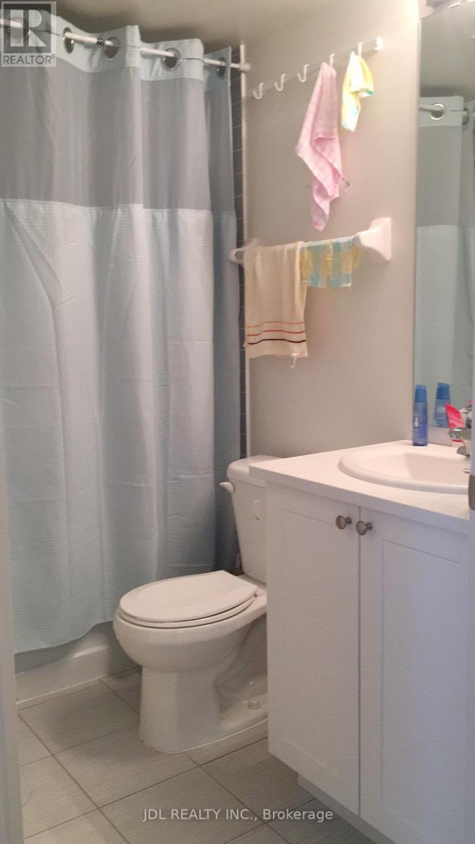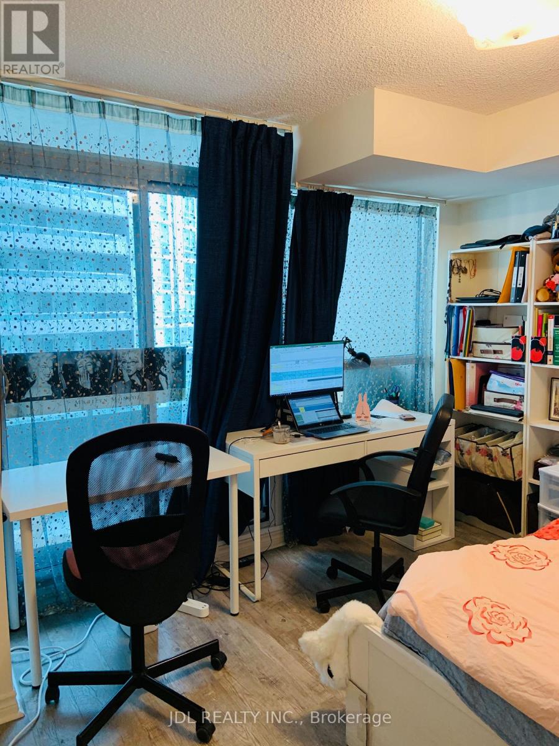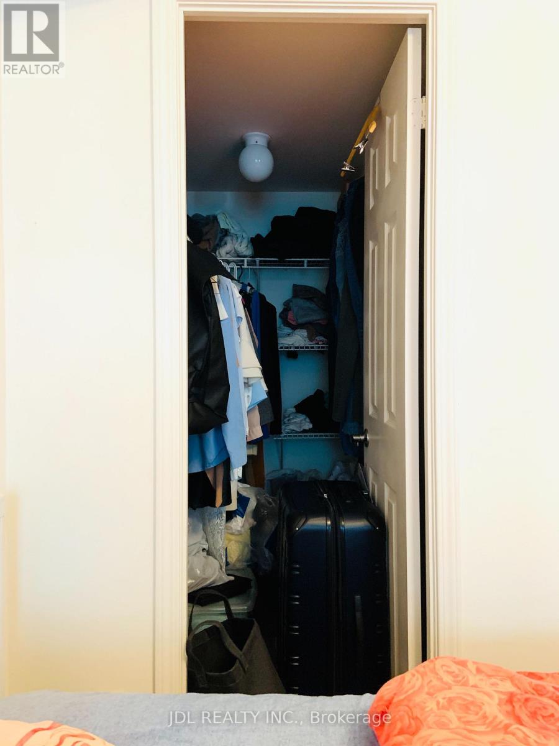2 Bedroom
1 Bathroom
600 - 699 sqft
Indoor Pool
Central Air Conditioning
Forced Air
$2,650 Monthly
Welcome to this FURNISHED beautiful 1-bedroom, 1-bathroom condo in the heart of downtown Toronto, located in the highly sought-after Infinity IV Tower: The Final Phase. This stunning unit boasts a spacious, open-concept 682 sqft living area. In the living area and bedroom, you'll find newer wide-plank flooring, modern lighting, and tasteful finishes that create a crisp, inviting atmosphere. Large windows flood the suite with natural light, framing bustling city views that enhance the vibrant urban living experience. The Infinity IV tower is packed with exceptional amenities, including an indoor pool, sauna, fitness centre, 24-hour concierge, and rooftop terrace. Situated just steps from the waterfront, restaurants, shops, and public transit, this condo offers the ideal blend of luxury and convenience. Don't miss out on this incredible opportunity to enjoy a piece of Toronto! Book your showing today! (id:55499)
Property Details
|
MLS® Number
|
C12217816 |
|
Property Type
|
Single Family |
|
Community Name
|
Waterfront Communities C1 |
|
Amenities Near By
|
Park, Public Transit, Schools |
|
Community Features
|
Pet Restrictions |
|
Features
|
Balcony, Carpet Free |
|
Pool Type
|
Indoor Pool |
Building
|
Bathroom Total
|
1 |
|
Bedrooms Above Ground
|
2 |
|
Bedrooms Total
|
2 |
|
Amenities
|
Security/concierge, Exercise Centre |
|
Cooling Type
|
Central Air Conditioning |
|
Exterior Finish
|
Concrete |
|
Flooring Type
|
Laminate, Ceramic |
|
Heating Fuel
|
Natural Gas |
|
Heating Type
|
Forced Air |
|
Size Interior
|
600 - 699 Sqft |
|
Type
|
Apartment |
Parking
Land
|
Acreage
|
No |
|
Land Amenities
|
Park, Public Transit, Schools |
Rooms
| Level |
Type |
Length |
Width |
Dimensions |
|
Ground Level |
Living Room |
4.6 m |
4.29 m |
4.6 m x 4.29 m |
|
Ground Level |
Dining Room |
4.6 m |
4.29 m |
4.6 m x 4.29 m |
|
Ground Level |
Kitchen |
2.44 m |
2.43 m |
2.44 m x 2.43 m |
|
Ground Level |
Primary Bedroom |
3.29 m |
3.07 m |
3.29 m x 3.07 m |
|
Ground Level |
Bedroom 2 |
3.65 m |
3.1 m |
3.65 m x 3.1 m |
https://www.realtor.ca/real-estate/28462888/1001-25-lower-simcoe-street-toronto-waterfront-communities-waterfront-communities-c1

