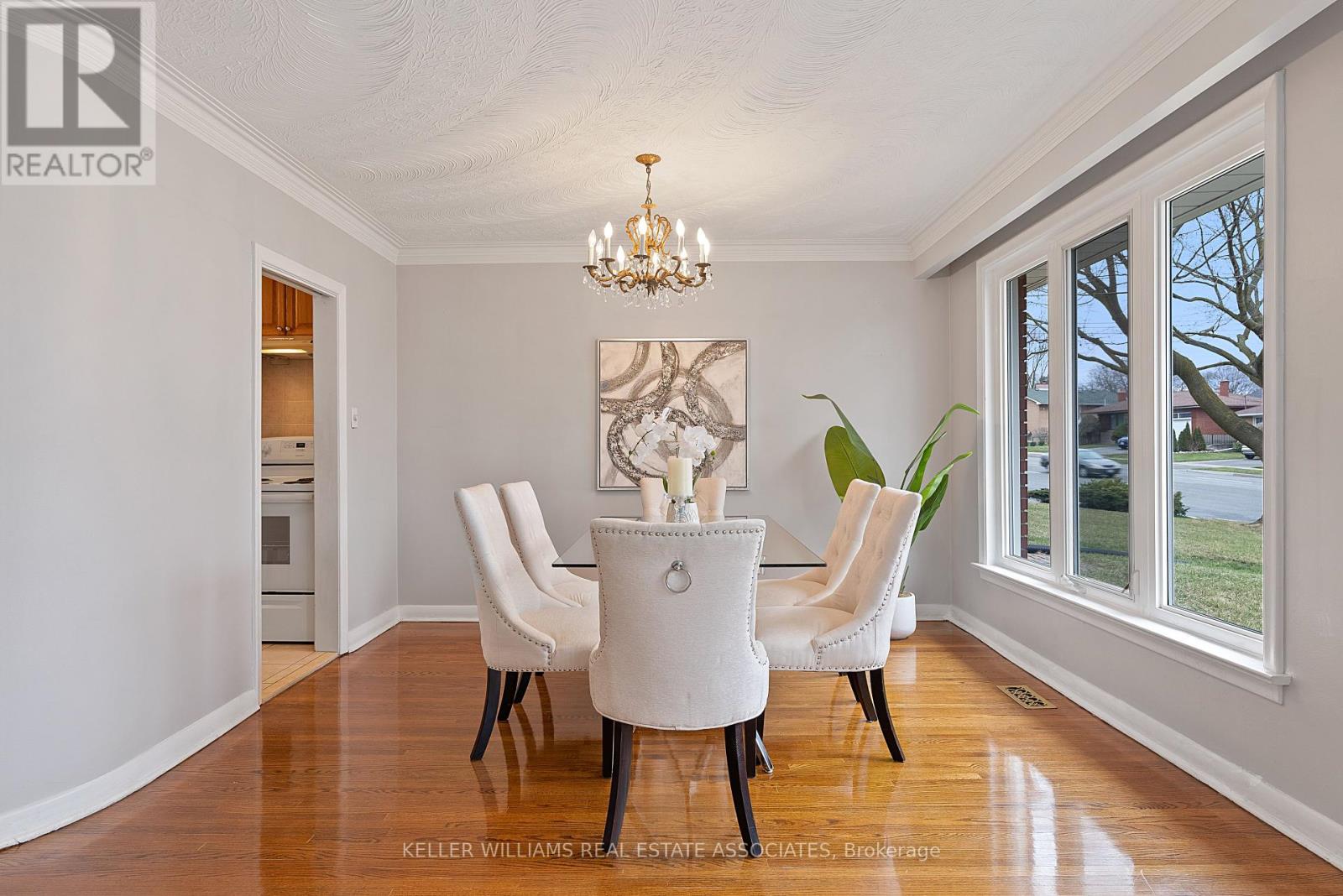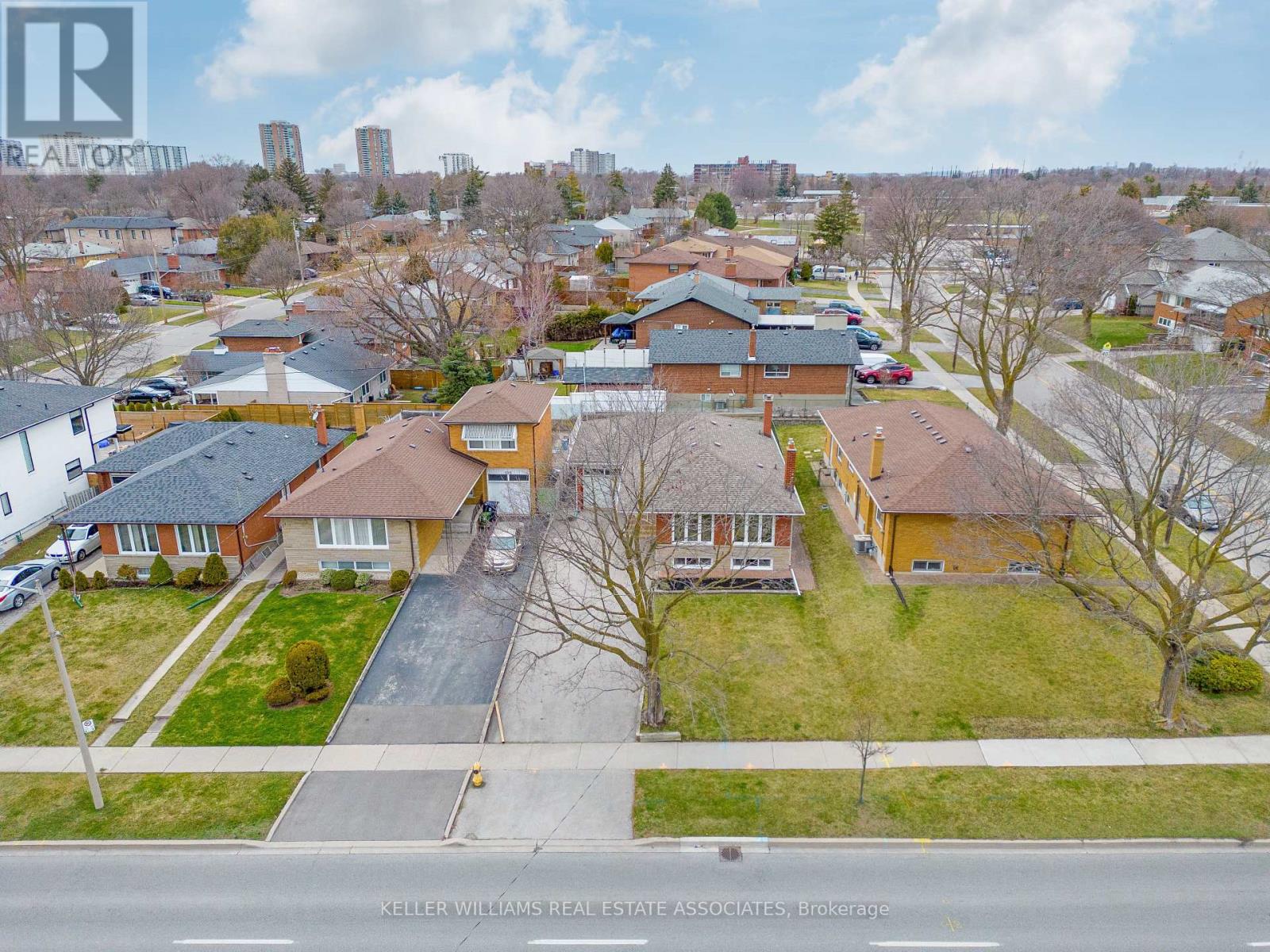4 Bedroom
2 Bathroom
1100 - 1500 sqft
Raised Bungalow
Fireplace
Central Air Conditioning
Forced Air
$4,300 Monthly
Welcome to 100 The Westway, a spacious and well-maintained brick bungalow on a wide, mature lot in the heart of Etobicoke. This inviting home offers a bright and airy main level featuring a generous living and dining area with large windows, elegant crown moulding, and gleaming hardwood floors. The family-sized eat-in kitchen provides ample storage and a cozy breakfast nook, while three well-proportioned bedrooms and a 5-piece bathroom complete the main floor.The expansive lower level, with its own separate entrance, offers incredible additional living space. Highlights include a large recreation room with a charming brick fireplace, a sitting area, a second full kitchen and dining space, a 3-piece bathroom, a potential bedroom, laundry facilities, and plenty of storage.Outside, enjoy the covered front porch perfect for your morning coffee and a fully fenced backyard with garden beds and a patio. Parking is never an issue with space for up to seven vehicles (one in the attached garage and six in the private driveway).This is a fantastic opportunity to lease an entire home in a sought-after neighbourhood with easy access to parks, schools, shopping, and transit. (id:55499)
Property Details
|
MLS® Number
|
W12146905 |
|
Property Type
|
Single Family |
|
Community Name
|
Kingsview Village-The Westway |
|
Parking Space Total
|
7 |
Building
|
Bathroom Total
|
2 |
|
Bedrooms Above Ground
|
3 |
|
Bedrooms Below Ground
|
1 |
|
Bedrooms Total
|
4 |
|
Amenities
|
Fireplace(s) |
|
Architectural Style
|
Raised Bungalow |
|
Basement Development
|
Finished |
|
Basement Type
|
N/a (finished) |
|
Construction Style Attachment
|
Detached |
|
Cooling Type
|
Central Air Conditioning |
|
Exterior Finish
|
Brick |
|
Fireplace Present
|
Yes |
|
Flooring Type
|
Hardwood, Ceramic, Carpeted, Laminate |
|
Foundation Type
|
Poured Concrete |
|
Heating Fuel
|
Natural Gas |
|
Heating Type
|
Forced Air |
|
Stories Total
|
1 |
|
Size Interior
|
1100 - 1500 Sqft |
|
Type
|
House |
|
Utility Water
|
Municipal Water |
Parking
Land
|
Acreage
|
No |
|
Sewer
|
Sanitary Sewer |
|
Size Depth
|
120 Ft |
|
Size Frontage
|
46 Ft |
|
Size Irregular
|
46 X 120 Ft |
|
Size Total Text
|
46 X 120 Ft |
Rooms
| Level |
Type |
Length |
Width |
Dimensions |
|
Basement |
Recreational, Games Room |
6.05 m |
3.99 m |
6.05 m x 3.99 m |
|
Basement |
Kitchen |
5.18 m |
3.86 m |
5.18 m x 3.86 m |
|
Basement |
Bedroom 4 |
5.54 m |
2.41 m |
5.54 m x 2.41 m |
|
Basement |
Sitting Room |
3.68 m |
3.38 m |
3.68 m x 3.38 m |
|
Main Level |
Living Room |
5.64 m |
3.2 m |
5.64 m x 3.2 m |
|
Main Level |
Dining Room |
3.73 m |
3.07 m |
3.73 m x 3.07 m |
|
Main Level |
Kitchen |
3.87 m |
2.87 m |
3.87 m x 2.87 m |
|
Main Level |
Primary Bedroom |
4.34 m |
3.58 m |
4.34 m x 3.58 m |
|
Main Level |
Bedroom 2 |
3.35 m |
3.25 m |
3.35 m x 3.25 m |
|
Main Level |
Bedroom 3 |
3.58 m |
2.84 m |
3.58 m x 2.84 m |
Utilities
|
Cable
|
Installed |
|
Sewer
|
Installed |
https://www.realtor.ca/real-estate/28309316/100-the-westway-toronto-kingsview-village-the-westway-kingsview-village-the-westway




































