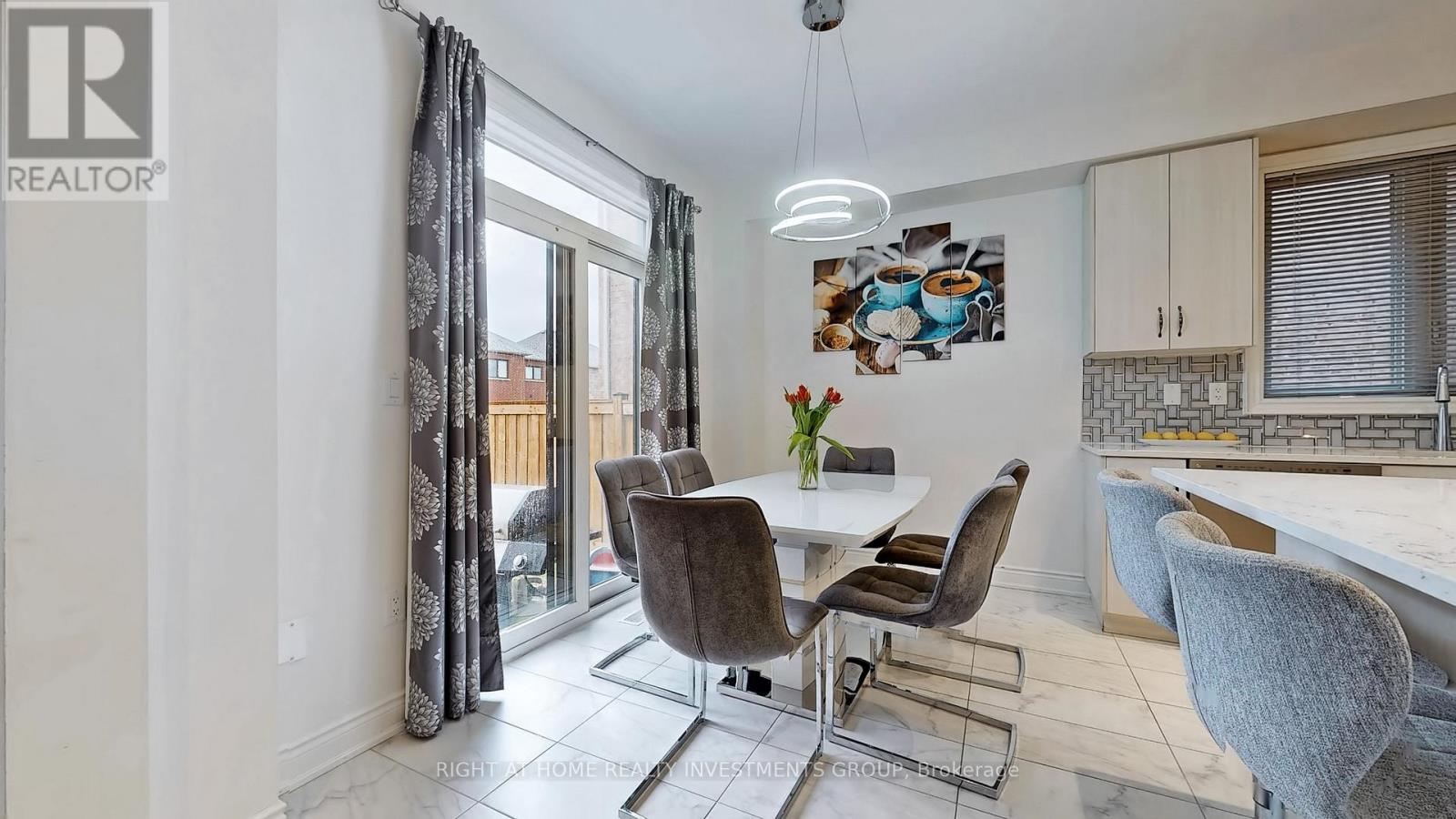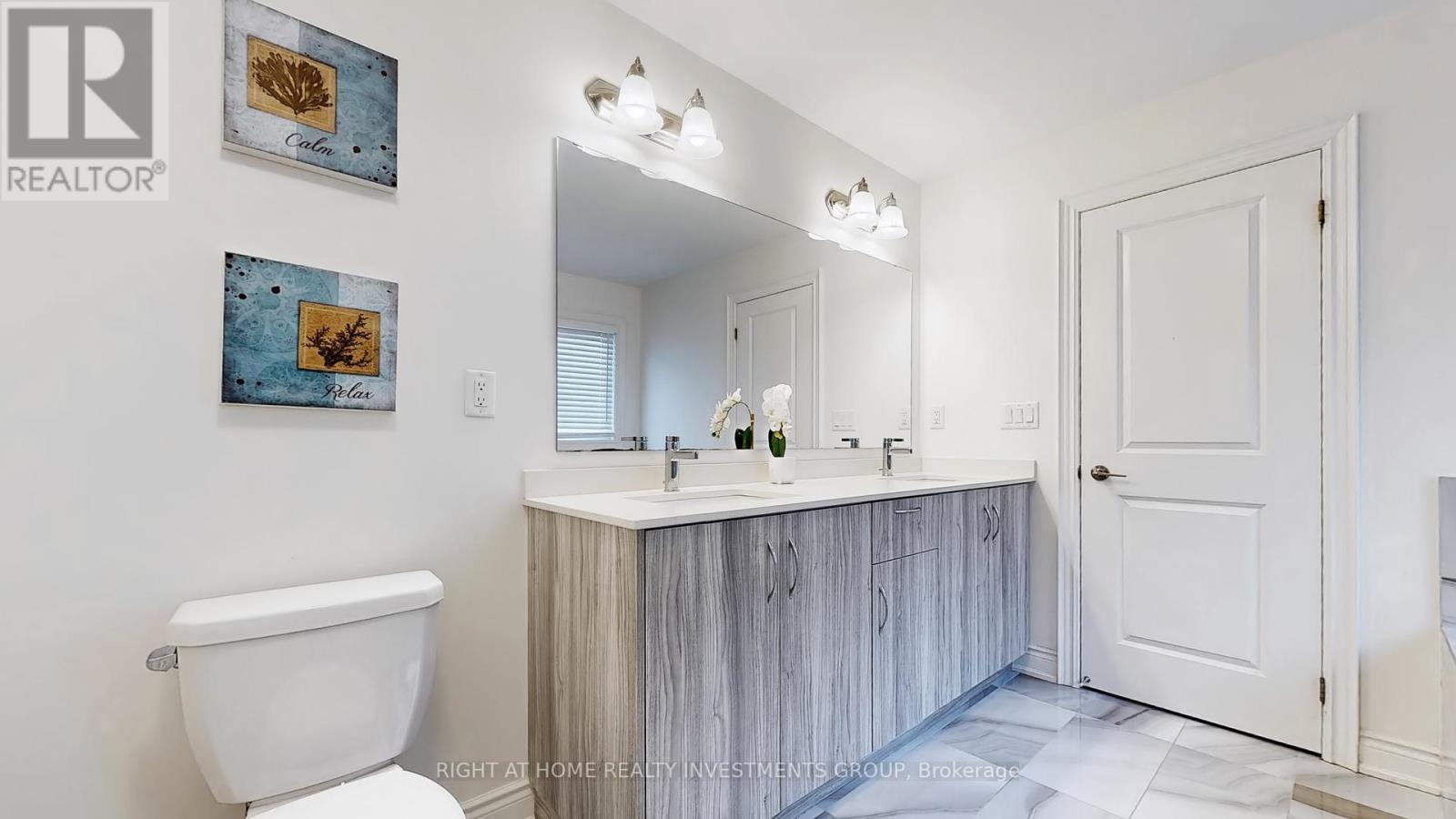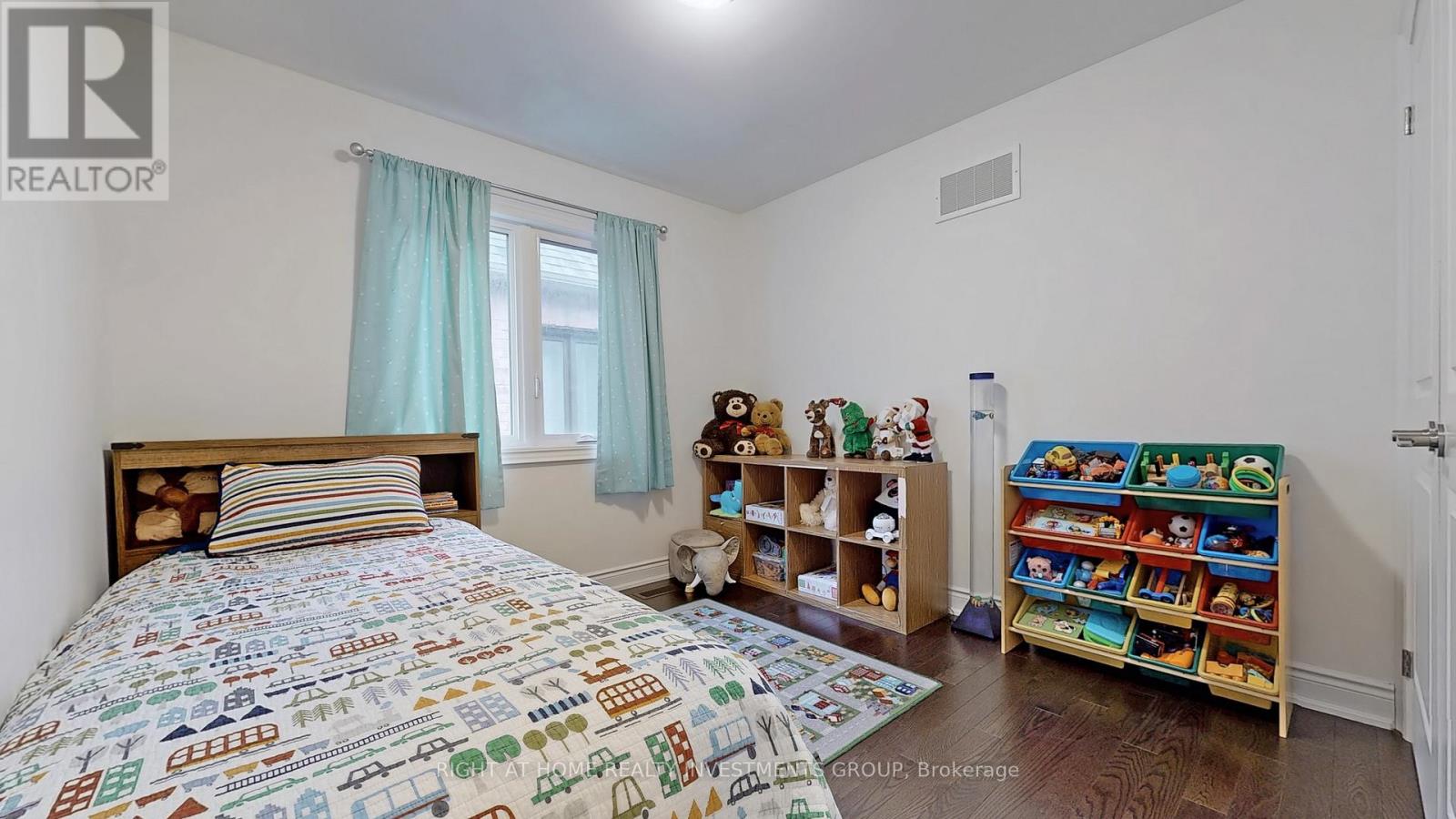4 Bedroom
3 Bathroom
1500 - 2000 sqft
Fireplace
Central Air Conditioning, Ventilation System
Forced Air
$1,175,000
Welcome to this beautifully upgraded home offering approximately 2,000 sq ft of thoughtfully designed living space. Located in a prestigious, family-friendly neighbourhood Summerlyn Village, this home features a functional open concept layout perfect for modern living. Enjoy 9-ft ceilings on the main floor, elegant hardwood flooring throughout, LED Potlights and a cozy gas fireplace . The contemporary kitchen showcases tall cabinets, quartz countertops, a spacious pantry, stainless steel appliances, and a generous eat-in area with a walk-out to a fully fenced backyard, ideal for entertaining. Upstairs, you'll find bright, 4 spacious bedrooms bathed in natural light, primary bedroom with 5 pc ensuite bath and walk-in closet.Curb appeal abounds with a brick exterior, double-door entry, and a rare 4-car driveway with no sidewalk interruption. Set on a quiet, desirable street just steps from parks, shopping, plazas, and more this home truly combines comfort, style, and unbeatable location. (id:55499)
Property Details
|
MLS® Number
|
N12119811 |
|
Property Type
|
Single Family |
|
Community Name
|
Bradford |
|
Parking Space Total
|
6 |
Building
|
Bathroom Total
|
3 |
|
Bedrooms Above Ground
|
4 |
|
Bedrooms Total
|
4 |
|
Age
|
0 To 5 Years |
|
Appliances
|
Water Heater |
|
Basement Development
|
Unfinished |
|
Basement Type
|
Full (unfinished) |
|
Construction Style Attachment
|
Detached |
|
Cooling Type
|
Central Air Conditioning, Ventilation System |
|
Exterior Finish
|
Brick |
|
Fireplace Present
|
Yes |
|
Fireplace Total
|
1 |
|
Flooring Type
|
Hardwood, Ceramic |
|
Foundation Type
|
Concrete |
|
Half Bath Total
|
1 |
|
Heating Fuel
|
Natural Gas |
|
Heating Type
|
Forced Air |
|
Stories Total
|
2 |
|
Size Interior
|
1500 - 2000 Sqft |
|
Type
|
House |
|
Utility Water
|
Municipal Water |
Parking
Land
|
Acreage
|
No |
|
Sewer
|
Sanitary Sewer |
|
Size Depth
|
121 Ft ,4 In |
|
Size Frontage
|
36 Ft ,1 In |
|
Size Irregular
|
36.1 X 121.4 Ft |
|
Size Total Text
|
36.1 X 121.4 Ft |
|
Zoning Description
|
Residential |
Rooms
| Level |
Type |
Length |
Width |
Dimensions |
|
Second Level |
Primary Bedroom |
4.7 m |
3.74 m |
4.7 m x 3.74 m |
|
Second Level |
Bedroom 2 |
3.66 m |
3.02 m |
3.66 m x 3.02 m |
|
Second Level |
Bedroom 3 |
3.68 m |
3.49 m |
3.68 m x 3.49 m |
|
Second Level |
Bedroom 4 |
3.06 m |
3.08 m |
3.06 m x 3.08 m |
|
Main Level |
Kitchen |
5.2 m |
3.37 m |
5.2 m x 3.37 m |
|
Main Level |
Family Room |
6.94 m |
4.41 m |
6.94 m x 4.41 m |
|
Main Level |
Dining Room |
6.94 m |
4.41 m |
6.94 m x 4.41 m |
|
Main Level |
Laundry Room |
2.33 m |
1.91 m |
2.33 m x 1.91 m |
https://www.realtor.ca/real-estate/28250353/100-bartram-crescent-e-bradford-west-gwillimbury-bradford-bradford


































