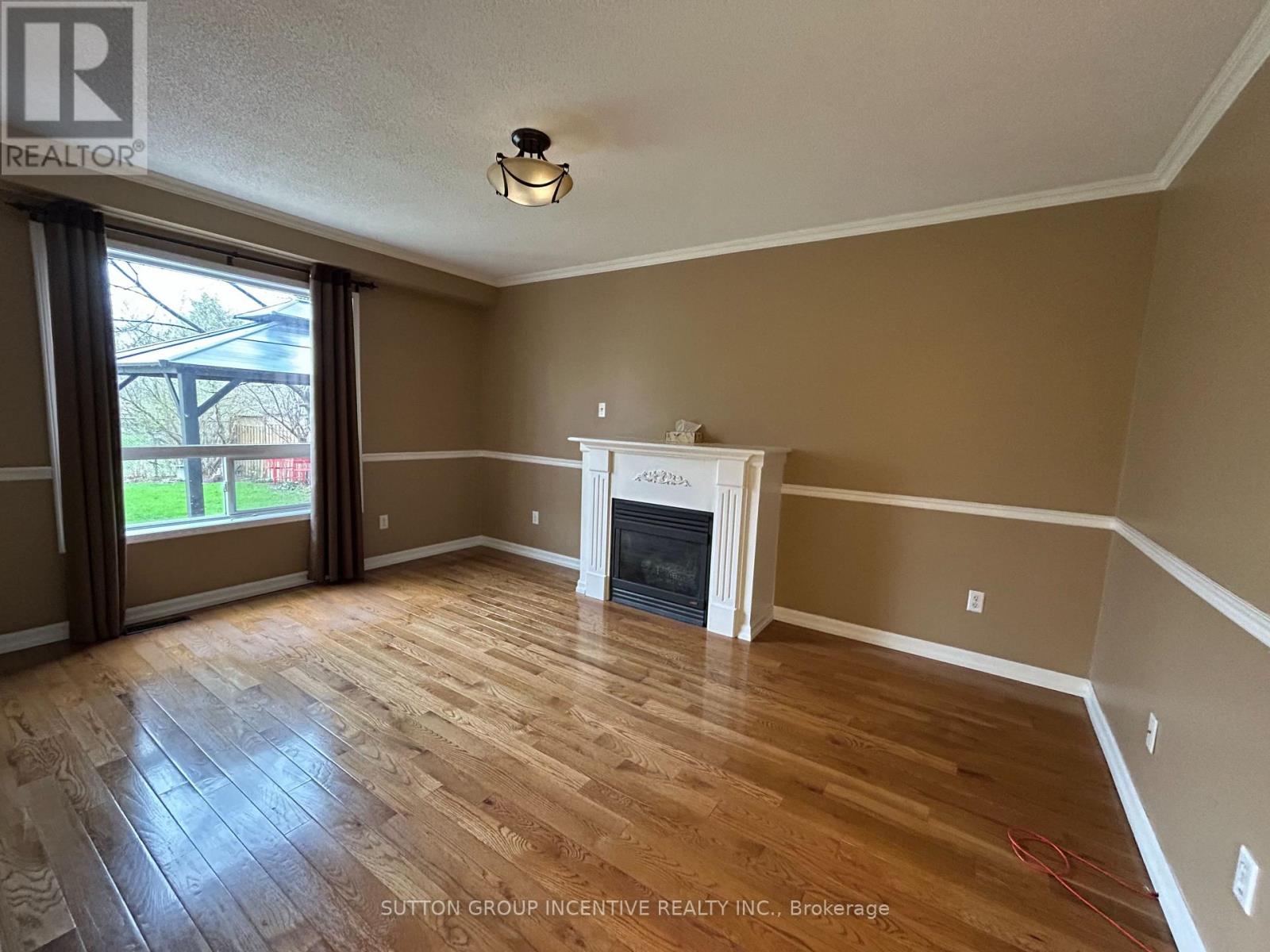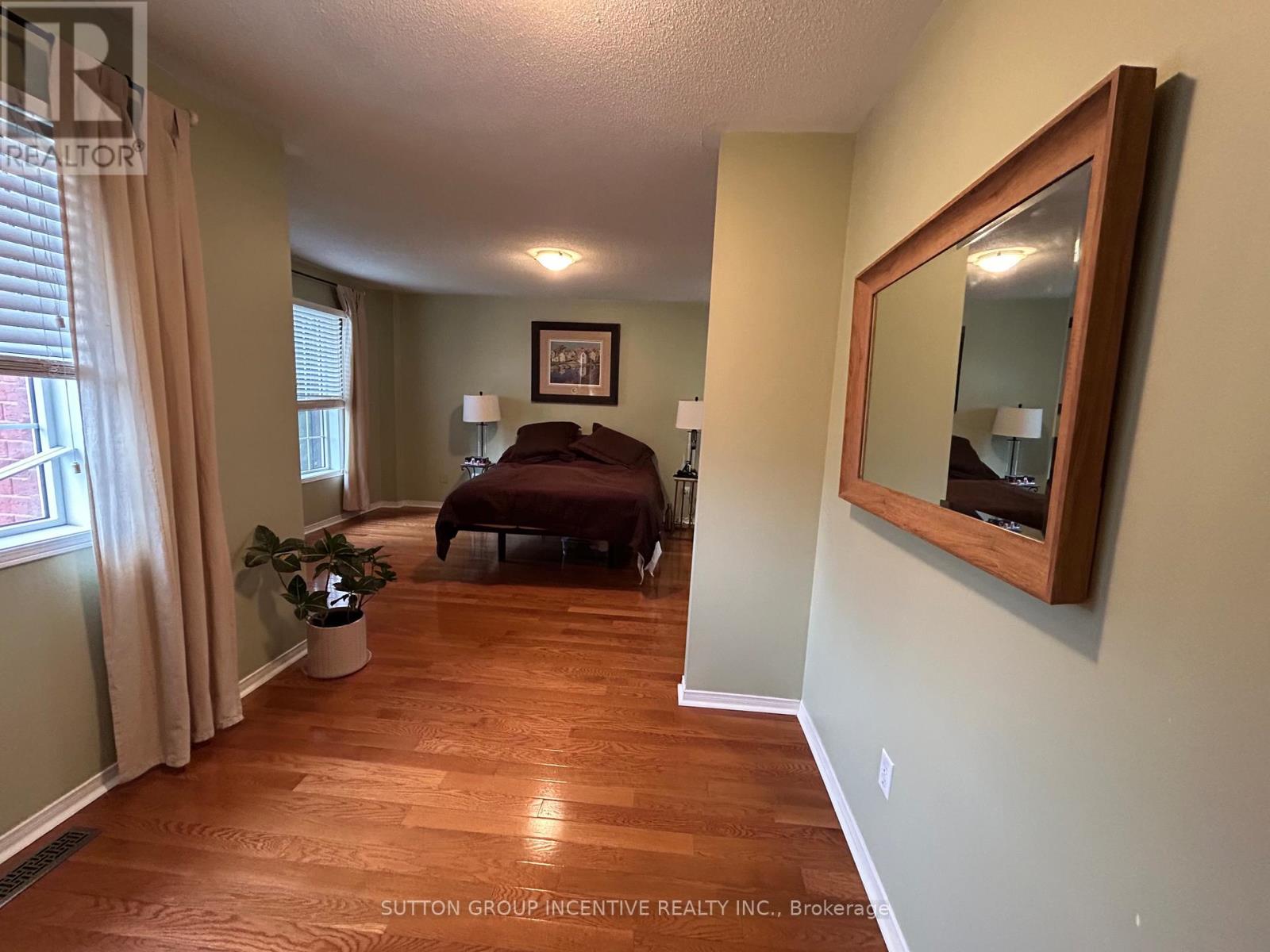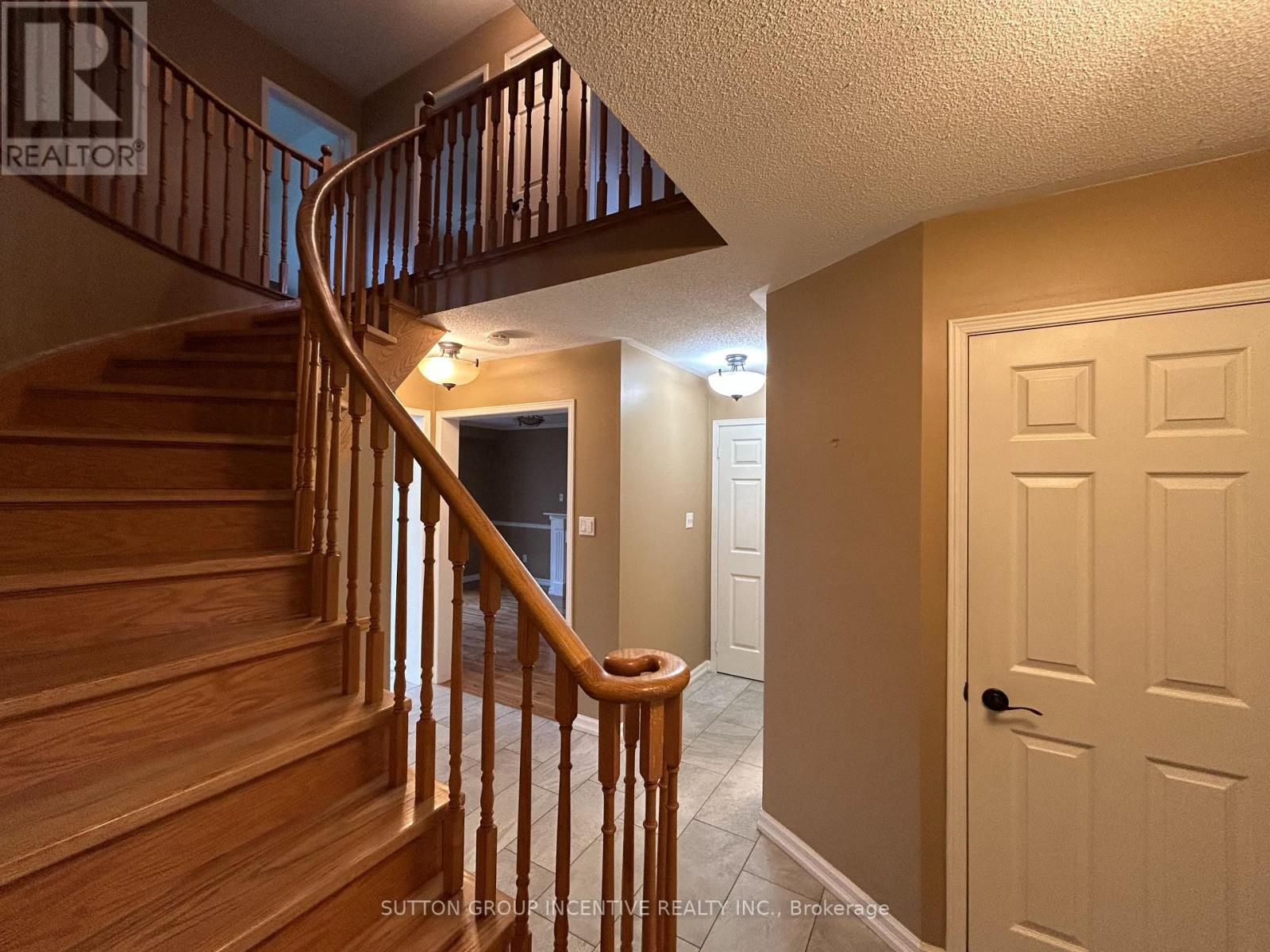10 Wright Street New Tecumseth (Beeton), Ontario L0G 1A0
$3,000 Monthly
Now available for lease, 10 Wright Street in Beeton offers the perfect blend of space, privacy, and small-town charm. This beautifully maintained 4-bedroom, 3-bathroom home is located on a quiet street in a family-friendly neighbourhood. Surrounded by mature trees and with no neighbours behind, the fully fenced backyard provides a peaceful setting for relaxing, entertaining, or letting kids and pets play safely. Inside, the home offers a bright, functional layout with plenty of room for the whole family, while the attached 2-car garage adds extra convenience for parking and storage. Beeton is a warm, close-knit community known for its small-town feel, local festivals, and access to scenic parks and trails. With schools, shops, and commuter routes nearby, its a great place for families and professionals alike. If you're looking for a spacious lease in a quiet neighbourhood with room to grow, 10 Wright Street is a must-see. (id:55499)
Open House
This property has open houses!
2:00 pm
Ends at:4:00 pm
Property Details
| MLS® Number | N12117705 |
| Property Type | Single Family |
| Community Name | Beeton |
| Amenities Near By | Park |
| Features | Carpet Free, In Suite Laundry |
| Parking Space Total | 6 |
Building
| Bathroom Total | 3 |
| Bedrooms Above Ground | 4 |
| Bedrooms Total | 4 |
| Age | 16 To 30 Years |
| Amenities | Fireplace(s) |
| Appliances | Garage Door Opener Remote(s) |
| Basement Development | Finished |
| Basement Type | Full (finished) |
| Construction Style Attachment | Detached |
| Cooling Type | Central Air Conditioning |
| Exterior Finish | Brick Facing, Vinyl Siding |
| Fireplace Present | Yes |
| Fireplace Total | 1 |
| Foundation Type | Unknown |
| Half Bath Total | 1 |
| Heating Fuel | Natural Gas |
| Heating Type | Forced Air |
| Stories Total | 2 |
| Size Interior | 2000 - 2500 Sqft |
| Type | House |
| Utility Water | Municipal Water |
Parking
| Attached Garage | |
| Garage |
Land
| Acreage | No |
| Fence Type | Fenced Yard |
| Land Amenities | Park |
| Sewer | Sanitary Sewer |
| Size Depth | 114 Ft ,9 In |
| Size Frontage | 50 Ft |
| Size Irregular | 50 X 114.8 Ft |
| Size Total Text | 50 X 114.8 Ft |
Rooms
| Level | Type | Length | Width | Dimensions |
|---|---|---|---|---|
| Second Level | Bedroom 4 | 3.25 m | 2.95 m | 3.25 m x 2.95 m |
| Second Level | Primary Bedroom | 6.38 m | 4.47 m | 6.38 m x 4.47 m |
| Second Level | Bedroom 2 | 3.4 m | 1.6 m | 3.4 m x 1.6 m |
| Second Level | Bedroom 3 | 3.25 m | 3.4 m | 3.25 m x 3.4 m |
| Basement | Exercise Room | 3.2 m | 4.01 m | 3.2 m x 4.01 m |
| Basement | Utility Room | 3.3 m | 3.02 m | 3.3 m x 3.02 m |
| Basement | Office | 5.51 m | 2.36 m | 5.51 m x 2.36 m |
| Basement | Recreational, Games Room | 3.68 m | 2.79 m | 3.68 m x 2.79 m |
| Basement | Other | 3.2 m | 4.06 m | 3.2 m x 4.06 m |
| Main Level | Kitchen | 3.4 m | 2.79 m | 3.4 m x 2.79 m |
| Main Level | Dining Room | 2.74 m | 2.79 m | 2.74 m x 2.79 m |
| Main Level | Dining Room | 3.25 m | 2.92 m | 3.25 m x 2.92 m |
| Main Level | Family Room | 3.25 m | 3.76 m | 3.25 m x 3.76 m |
| Main Level | Living Room | 3.2 m | 4.44 m | 3.2 m x 4.44 m |
| Main Level | Laundry Room | 1.88 m | 2.54 m | 1.88 m x 2.54 m |
| Main Level | Bathroom | Measurements not available |
https://www.realtor.ca/real-estate/28245819/10-wright-street-new-tecumseth-beeton-beeton
Interested?
Contact us for more information

























