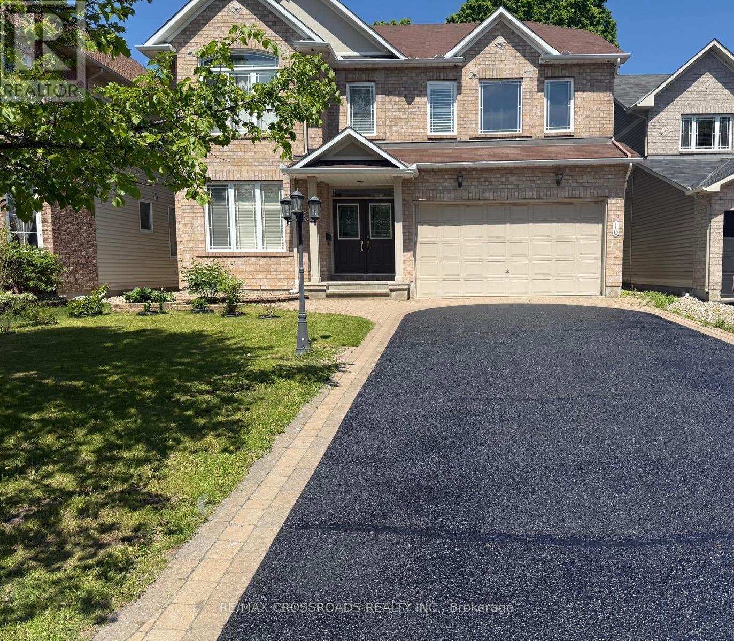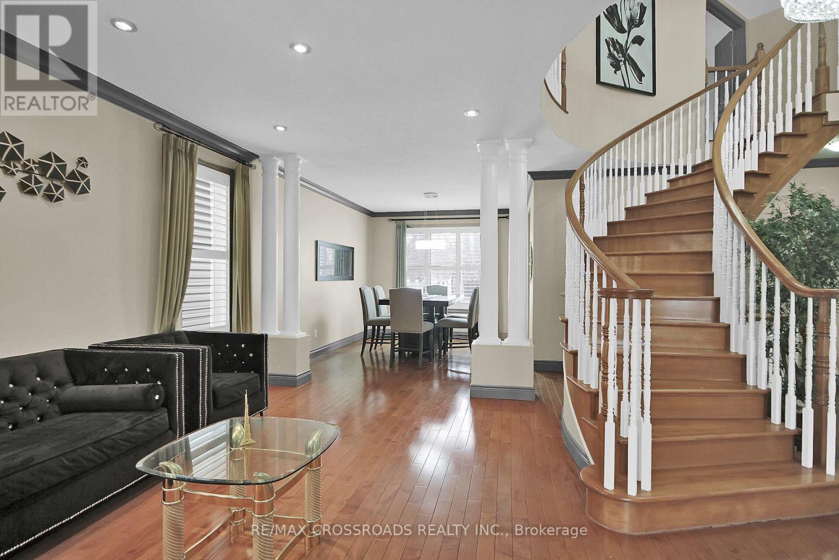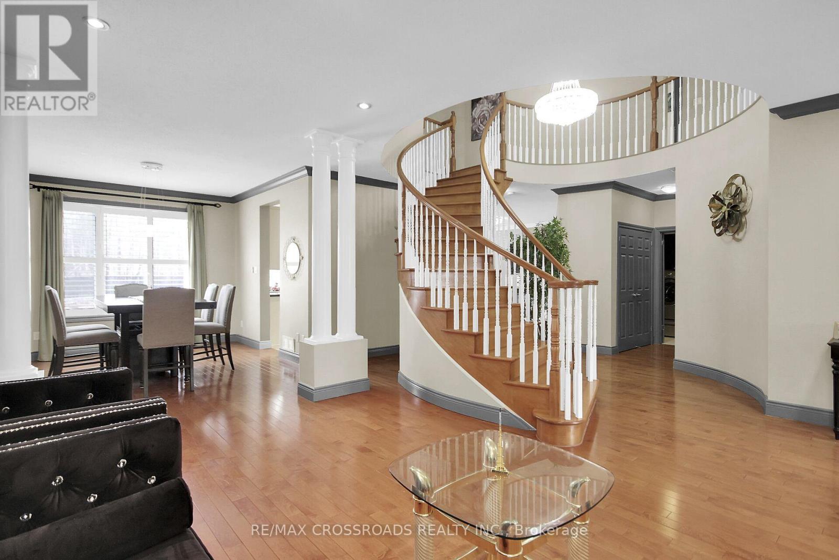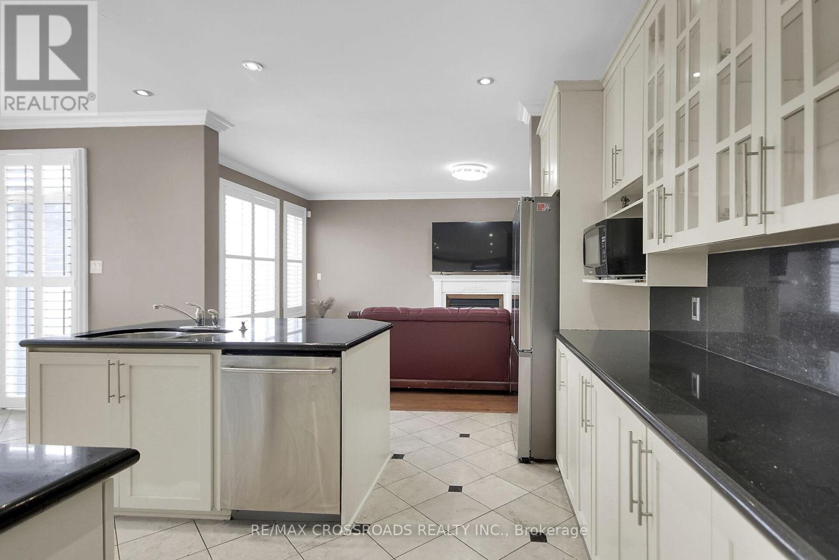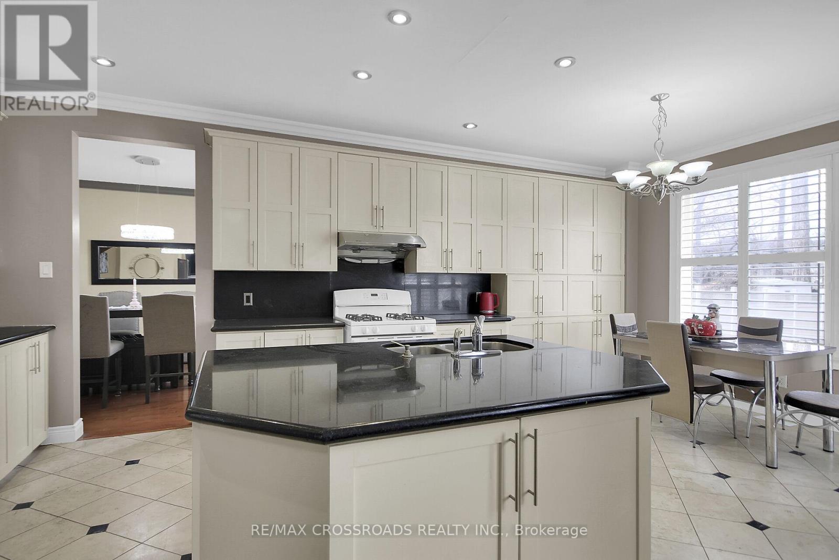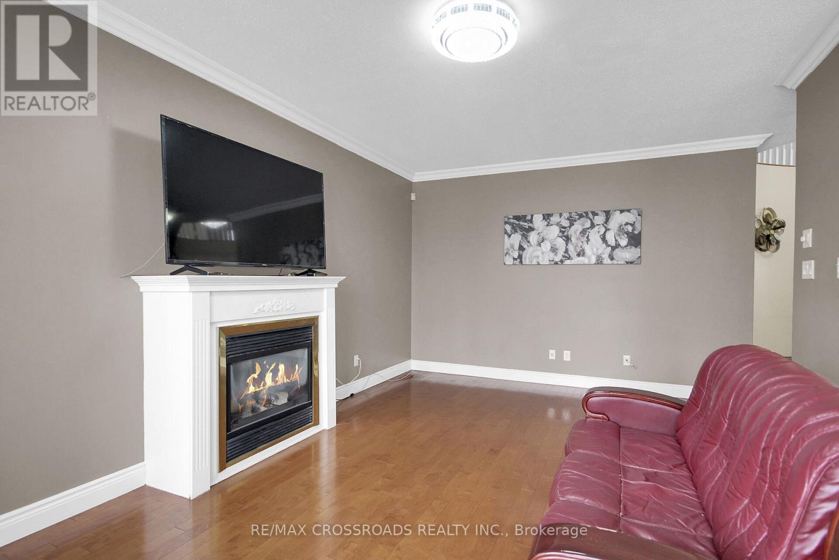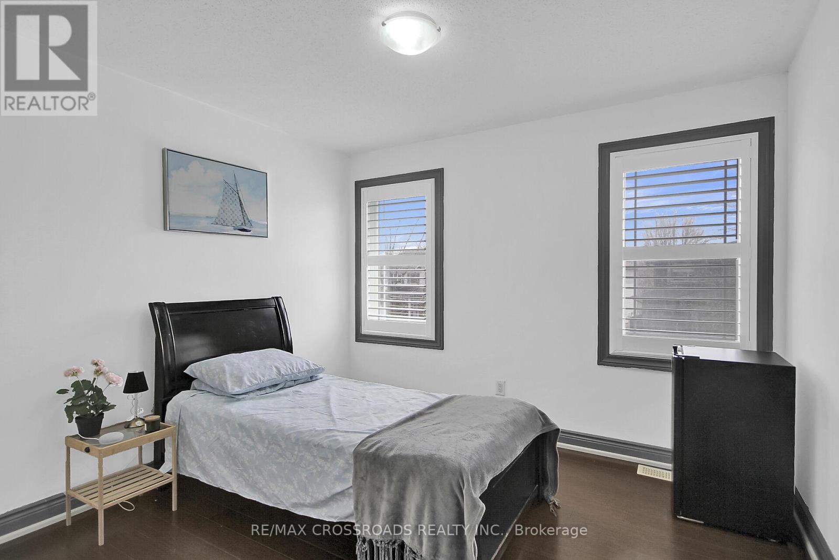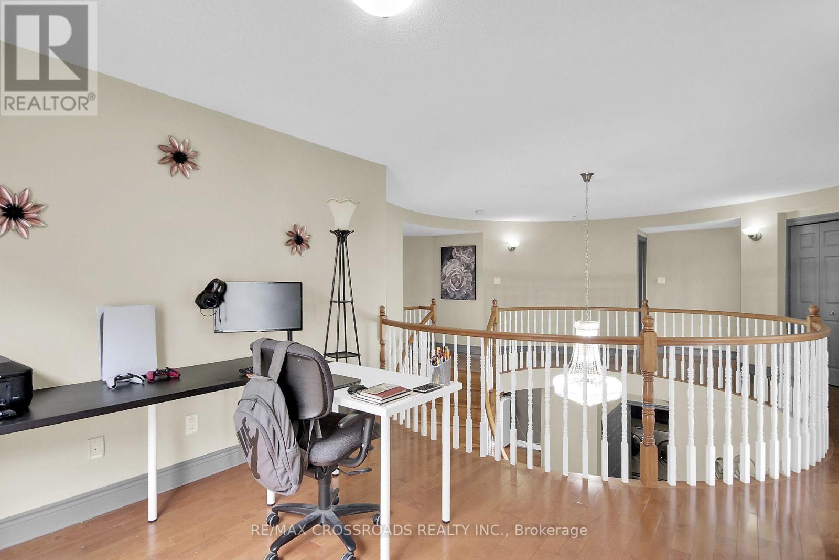4 Bedroom
4 Bathroom
3500 - 5000 sqft
Fireplace
Central Air Conditioning
Forced Air
$1,279,999
Welcome To Luxurious Living In The Heart Of Longfield Community! This Exceptional Residence Offers Over 3,500 Sq.Ft Plus An Additional 1,000 + Sq Ft In The Lower Level. Nestled In One OF Barrhaven Most Coveted Neighborhoods, This Home Seamlessly Blends Modern Elegance With Unparalleled Comfort. Featuring 4 Spacious bedrooms and 4 Beautifully Appointed Bathrooms, This Home Is Designed For Both grand Entertaining and Intimate Family Living. The Main Level Boasts Expansive Living Areas, Including A Formal Living Room, A Separate Dining Area, and A Cozy Family Room With A Fireplace. Enjoy Easy Access To Top-Rated Schools, Premier Shopping, Fine Dining, Recreation Facilities and Transit Options. (id:55499)
Property Details
|
MLS® Number
|
X12061916 |
|
Property Type
|
Single Family |
|
Community Name
|
7706 - Barrhaven - Longfields |
|
Parking Space Total
|
6 |
Building
|
Bathroom Total
|
4 |
|
Bedrooms Above Ground
|
4 |
|
Bedrooms Total
|
4 |
|
Appliances
|
Garage Door Opener Remote(s), Dishwasher, Dryer, Garage Door Opener, Stove, Washer, Window Coverings, Refrigerator |
|
Basement Type
|
Full |
|
Construction Style Attachment
|
Detached |
|
Cooling Type
|
Central Air Conditioning |
|
Exterior Finish
|
Brick, Concrete |
|
Fireplace Present
|
Yes |
|
Half Bath Total
|
1 |
|
Heating Fuel
|
Natural Gas |
|
Heating Type
|
Forced Air |
|
Stories Total
|
2 |
|
Size Interior
|
3500 - 5000 Sqft |
|
Type
|
House |
|
Utility Water
|
Municipal Water |
Parking
Land
|
Acreage
|
No |
|
Sewer
|
Sanitary Sewer |
|
Size Depth
|
148 Ft ,3 In |
|
Size Frontage
|
44 Ft ,7 In |
|
Size Irregular
|
44.6 X 148.3 Ft |
|
Size Total Text
|
44.6 X 148.3 Ft |
Rooms
| Level |
Type |
Length |
Width |
Dimensions |
|
Second Level |
Bedroom 4 |
3.35 m |
3.19 m |
3.35 m x 3.19 m |
|
Second Level |
Loft |
3.35 m |
3.05 m |
3.35 m x 3.05 m |
|
Second Level |
Other |
3.4 m |
2.13 m |
3.4 m x 2.13 m |
|
Second Level |
Primary Bedroom |
5.33 m |
4.23 m |
5.33 m x 4.23 m |
|
Second Level |
Bedroom 2 |
3.7 m |
3.51 m |
3.7 m x 3.51 m |
|
Second Level |
Bedroom 3 |
4.3 m |
3.71 m |
4.3 m x 3.71 m |
|
Lower Level |
Recreational, Games Room |
11 m |
7.31 m |
11 m x 7.31 m |
|
Lower Level |
Other |
5.5 m |
3.04 m |
5.5 m x 3.04 m |
|
Main Level |
Living Room |
5.18 m |
3.54 m |
5.18 m x 3.54 m |
|
Main Level |
Den |
4.3 m |
3.49 m |
4.3 m x 3.49 m |
|
Main Level |
Dining Room |
4.45 m |
3.49 m |
4.45 m x 3.49 m |
|
Main Level |
Family Room |
6.1 m |
3.72 m |
6.1 m x 3.72 m |
|
Main Level |
Laundry Room |
2.49 m |
1.9 m |
2.49 m x 1.9 m |
|
Main Level |
Kitchen |
6.1 m |
3.49 m |
6.1 m x 3.49 m |
https://www.realtor.ca/real-estate/28120817/10-tierney-drive-ottawa-7706-barrhaven-longfields

