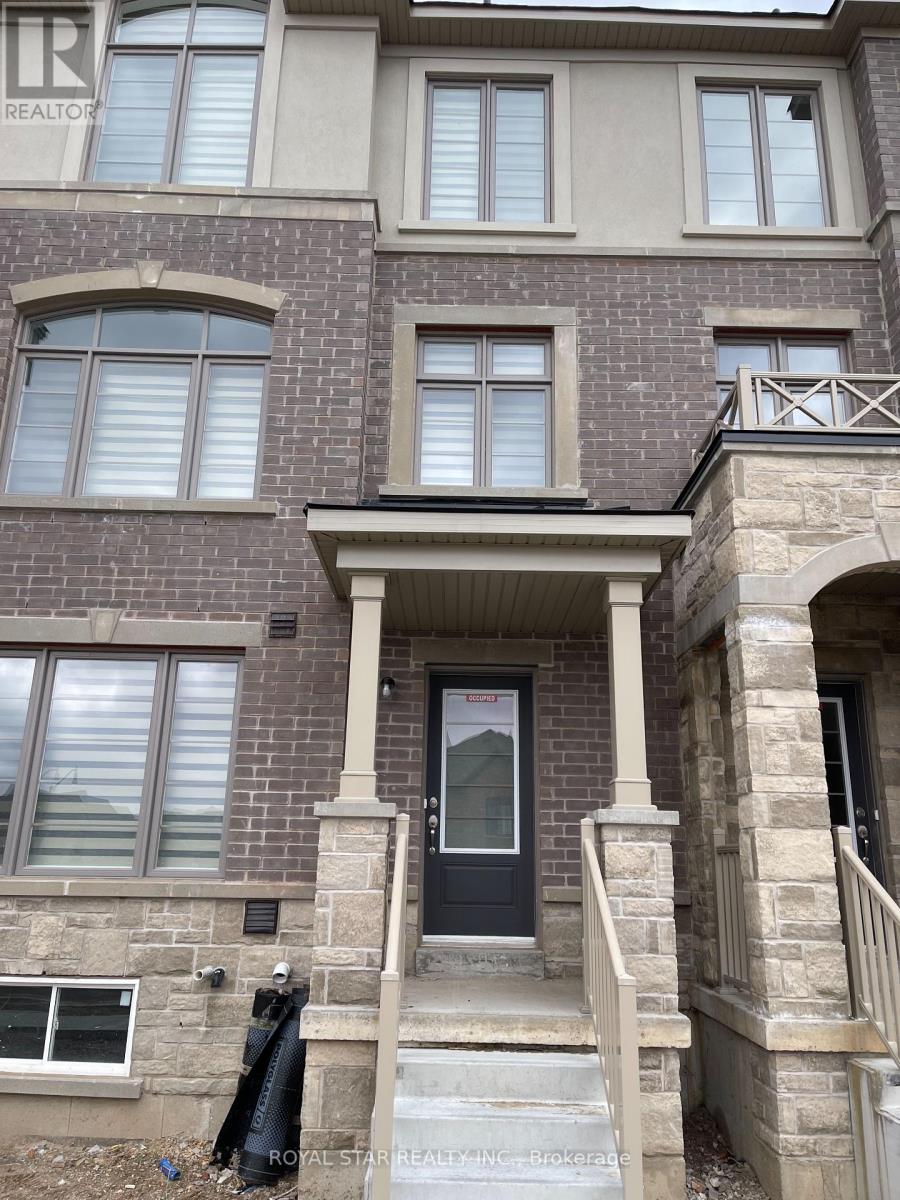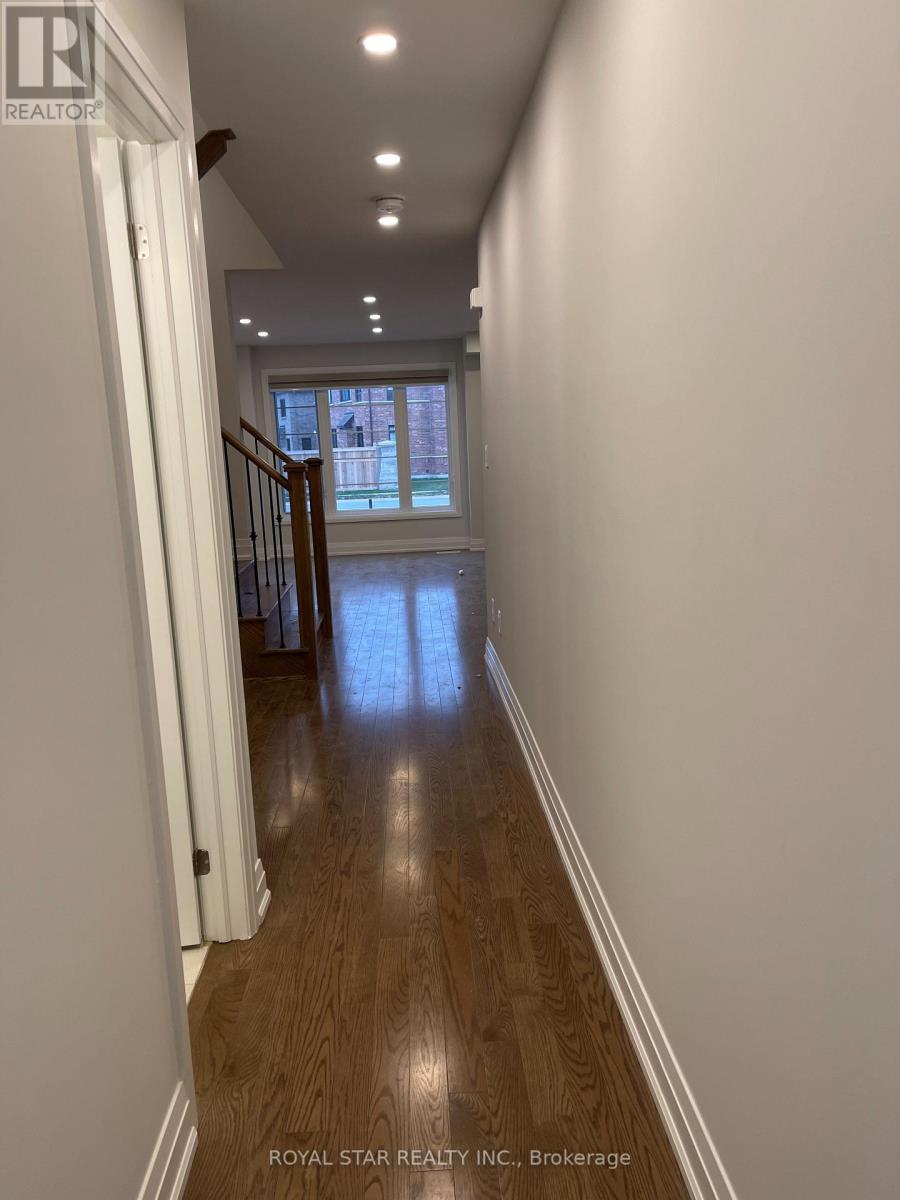3 Bedroom
4 Bathroom
2000 - 2500 sqft
Central Air Conditioning
Forced Air
$3,700 Monthly
Stunning... Townhouse In One Of The Best Areas Of Brampton. This 3 Beds + 4 Bath House Is Fully Upgraded With Hardwood Floors On The Ground Floor, Main Floor & Upper Hallway. Smooth Ceilings On Ground & Main Floor And Potlights Throughout The House. Gourmet Kitchen With Open Concept And Functional Layout Has Island, S/S Appliances & Backsplash. Nice Breakfast Area Walks You To A Beautiful Balcony. Ground Floor Has Gorgeous Primary Bedroom With Ensuite Glass Shower And Upgraded Double Sink. Big Walk-In Closet And Large Window Make The Room Bright & Airy. Also 2 other Bedrooms Along With The Convenience Of 3rd Floor. Laundry Gives The Finishing Touches To The Floor. Access To Garage With Extra Storage Room Provide Ample Storage. Close To All Amenities, Major Banks, Grocery Sties And Eating Points Just At Walking Distance. Hwy 407/401/403 Just Minutes Away. Won't Last Long Before It Is Gone. (id:55499)
Property Details
|
MLS® Number
|
W12054890 |
|
Property Type
|
Single Family |
|
Community Name
|
Bram West |
|
Features
|
Sump Pump |
|
Parking Space Total
|
2 |
Building
|
Bathroom Total
|
4 |
|
Bedrooms Above Ground
|
3 |
|
Bedrooms Total
|
3 |
|
Age
|
0 To 5 Years |
|
Appliances
|
Dishwasher, Dryer, Stove, Washer, Window Coverings, Refrigerator |
|
Basement Type
|
Full |
|
Construction Style Attachment
|
Attached |
|
Cooling Type
|
Central Air Conditioning |
|
Exterior Finish
|
Brick, Stone |
|
Flooring Type
|
Hardwood, Tile, Carpeted |
|
Foundation Type
|
Poured Concrete |
|
Half Bath Total
|
2 |
|
Heating Fuel
|
Natural Gas |
|
Heating Type
|
Forced Air |
|
Stories Total
|
3 |
|
Size Interior
|
2000 - 2500 Sqft |
|
Type
|
Row / Townhouse |
|
Utility Water
|
Municipal Water |
Parking
Land
|
Acreage
|
No |
|
Sewer
|
Sanitary Sewer |
Rooms
| Level |
Type |
Length |
Width |
Dimensions |
|
Main Level |
Family Room |
4.57 m |
3.35 m |
4.57 m x 3.35 m |
|
Main Level |
Dining Room |
3.65 m |
2.43 m |
3.65 m x 2.43 m |
|
Main Level |
Office |
3.35 m |
2.6 m |
3.35 m x 2.6 m |
|
Main Level |
Kitchen |
3.77 m |
3.65 m |
3.77 m x 3.65 m |
|
Main Level |
Eating Area |
3 m |
2.56 m |
3 m x 2.56 m |
|
Upper Level |
Primary Bedroom |
4.8 m |
3.77 m |
4.8 m x 3.77 m |
|
Upper Level |
Bedroom 2 |
3.96 m |
2.74 m |
3.96 m x 2.74 m |
|
Upper Level |
Bedroom 3 |
3.65 m |
2.74 m |
3.65 m x 2.74 m |
|
Upper Level |
Laundry Room |
2 m |
1.2 m |
2 m x 1.2 m |
|
Ground Level |
Living Room |
4.87 m |
4.57 m |
4.87 m x 4.57 m |
https://www.realtor.ca/real-estate/28104083/10-summerbeam-way-brampton-bram-west-bram-west



















