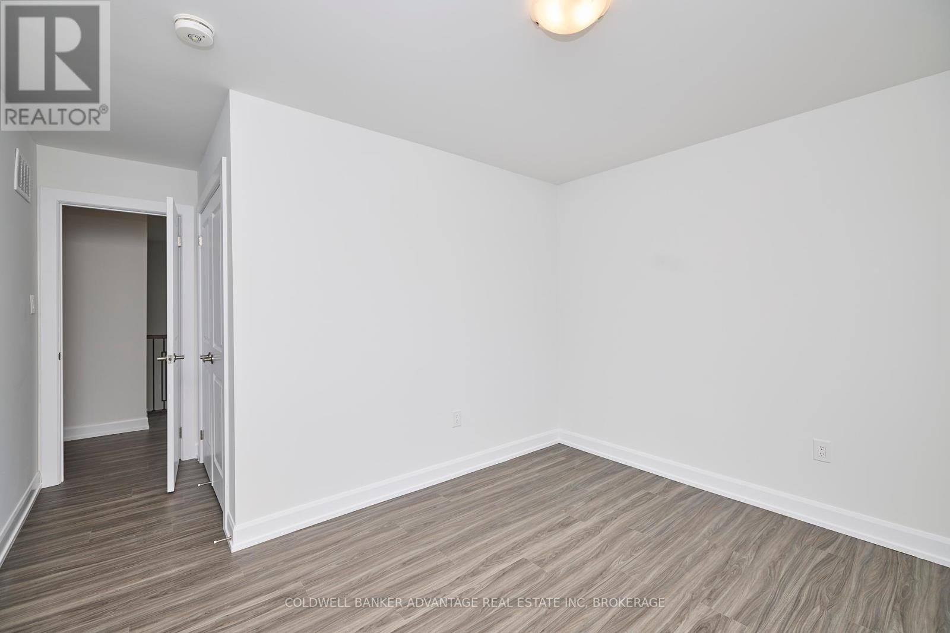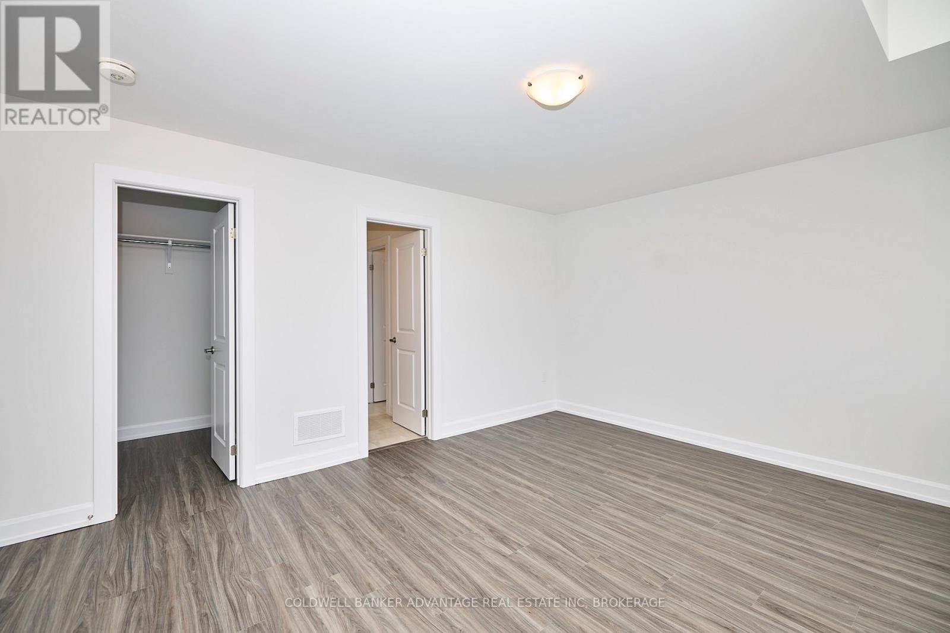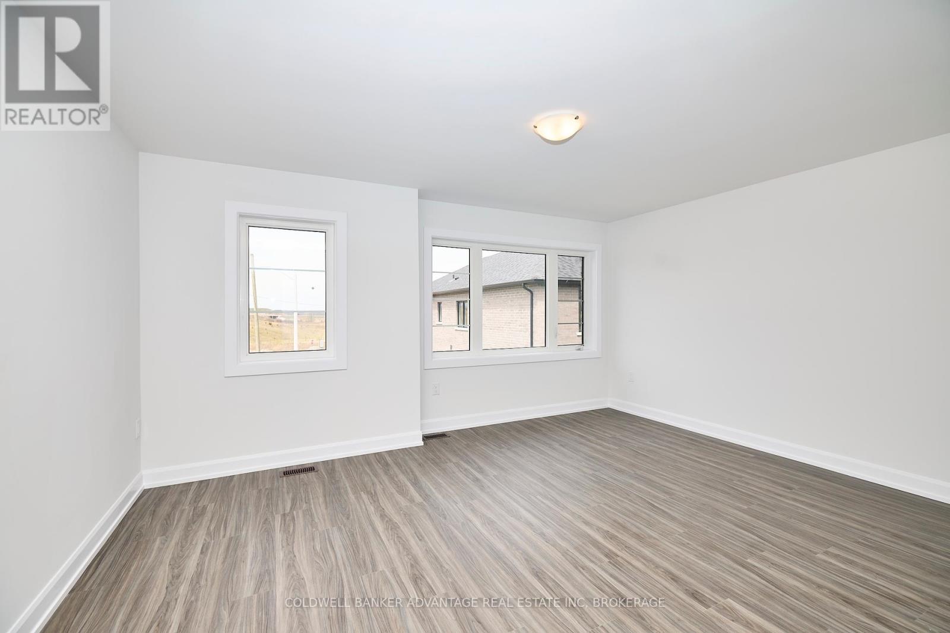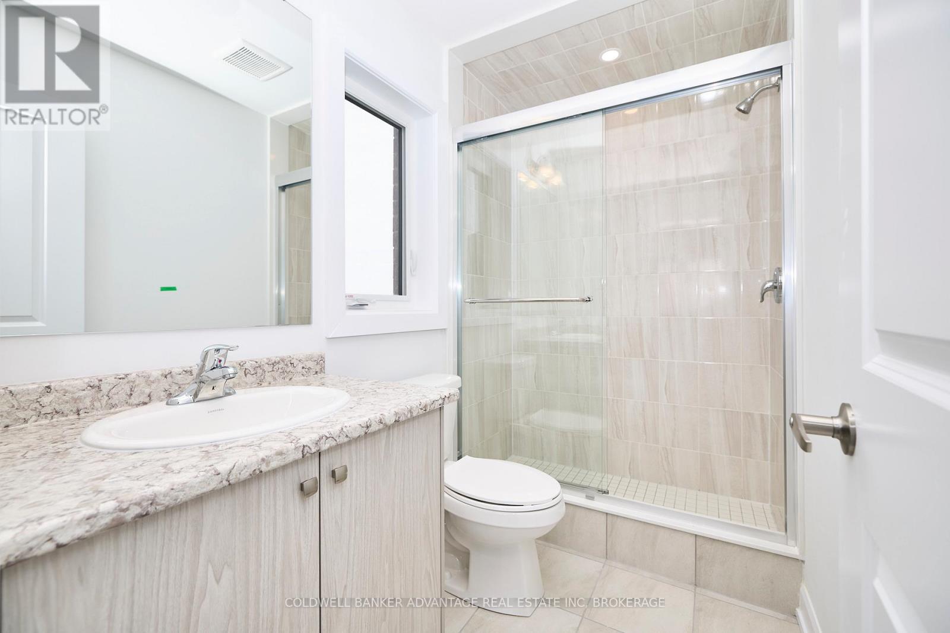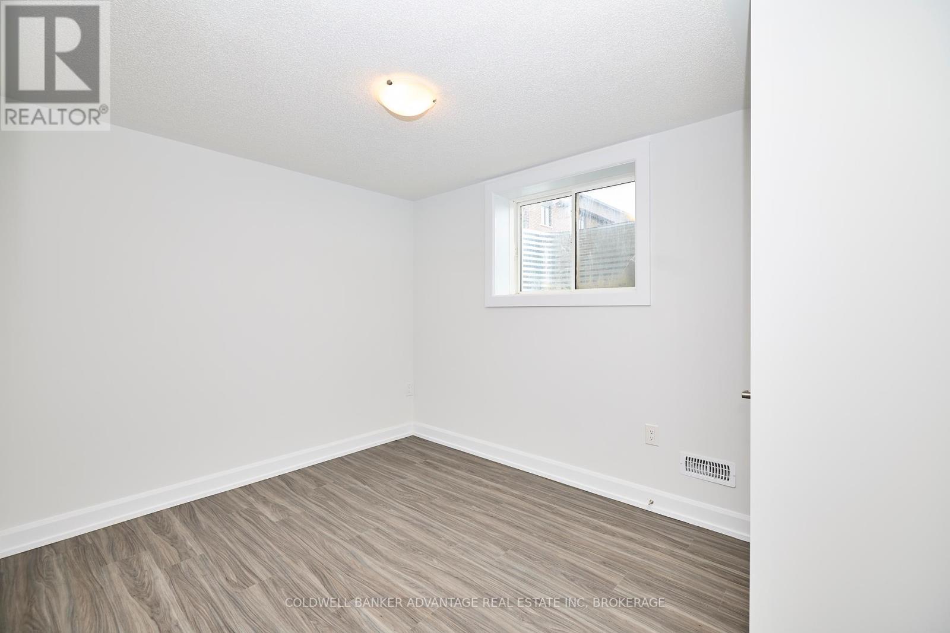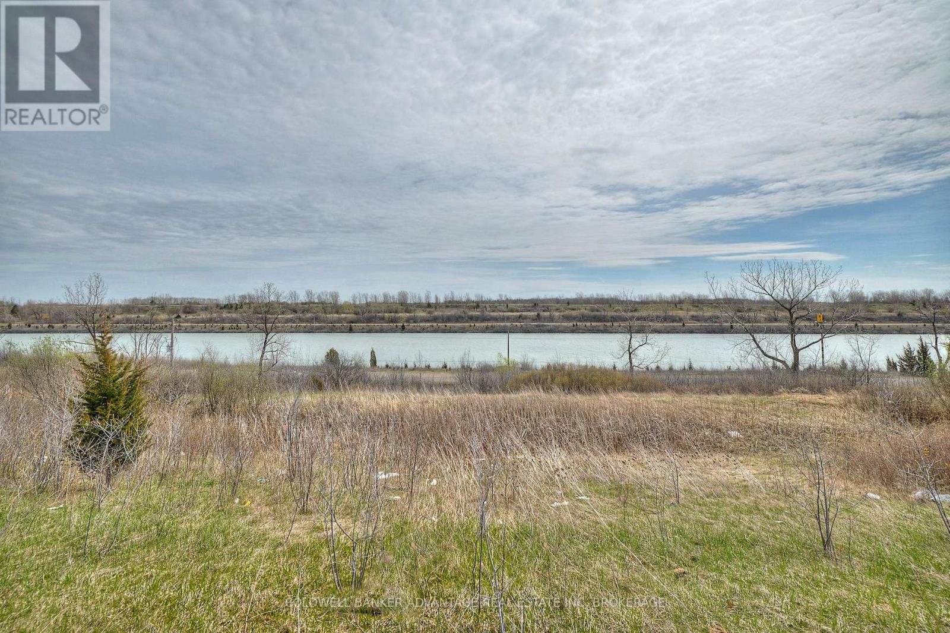6 Bedroom
5 Bathroom
2500 - 3000 sqft
Fireplace
Central Air Conditioning
Forced Air
Waterfront On Canal
$4,000 Monthly
Positioned on a prime lot on the canal, this 3,000-square-foot property combines luxury upgrades with a prestigious location. The home features six bedrooms, including four on the second level, each with an ensuite bathroom, and two additional bedrooms in the basement. Featuring a sophisticated open-concept design and 10-foot ceilings on the main floor, this residence displays a range of ceiling styles: flat, tray, and coffered, enhancing both the living room and master bedroom. The kitchen offers luxurious upgrades with its countertops, island, cabinets, sink, and faucet, and is equipped with a gas stove. The bathrooms are elegantly designed with glass doors, with the master bathroom receiving full upgrades for an added touch of luxury. The home features full upgrades to engineered flooring for a seamless and high-end finish. Both the master bedroom and library are enhanced with stylish French doors, adding to the home's elegant charm. A cozy fireplace adds warmth and ambiance. There's an outdoor gas line for BBQ enthusiasts. The home also has a 200-amp electrical panel and wooden stairs that add a classic touch. The lease applies to the entire home; however, there if the full home is not leased and only the upper level (main and second floors) is rented ($2,900), the owner will proceed with plans to renovate the lower level (basement) into a fully separate unit. Once completed, the basement will be leased to a second tenant under a separate agreement. A credit check, background check, and references are required. The owner requests no pets and no smoking. Utilities are additional. (id:55499)
Property Details
|
MLS® Number
|
X12073208 |
|
Property Type
|
Single Family |
|
Community Name
|
766 - Hwy 406/Welland |
|
Amenities Near By
|
Hospital |
|
Easement
|
Unknown, None |
|
Features
|
Flat Site |
|
Parking Space Total
|
6 |
|
View Type
|
Direct Water View |
|
Water Front Name
|
Welland Canal |
|
Water Front Type
|
Waterfront On Canal |
Building
|
Bathroom Total
|
5 |
|
Bedrooms Above Ground
|
4 |
|
Bedrooms Below Ground
|
2 |
|
Bedrooms Total
|
6 |
|
Age
|
0 To 5 Years |
|
Appliances
|
Water Meter, Dishwasher, Dryer, Microwave, Hood Fan, Stove, Washer, Window Coverings, Refrigerator |
|
Basement Development
|
Finished |
|
Basement Type
|
Full (finished) |
|
Construction Style Attachment
|
Detached |
|
Cooling Type
|
Central Air Conditioning |
|
Exterior Finish
|
Wood, Vinyl Siding |
|
Fire Protection
|
Smoke Detectors |
|
Fireplace Present
|
Yes |
|
Fireplace Total
|
1 |
|
Foundation Type
|
Poured Concrete |
|
Half Bath Total
|
1 |
|
Heating Fuel
|
Natural Gas |
|
Heating Type
|
Forced Air |
|
Stories Total
|
2 |
|
Size Interior
|
2500 - 3000 Sqft |
|
Type
|
House |
|
Utility Water
|
Municipal Water |
Parking
Land
|
Access Type
|
Year-round Access |
|
Acreage
|
No |
|
Land Amenities
|
Hospital |
|
Sewer
|
Sanitary Sewer |
Rooms
| Level |
Type |
Length |
Width |
Dimensions |
|
Second Level |
Laundry Room |
3.53 m |
1.8 m |
3.53 m x 1.8 m |
|
Second Level |
Primary Bedroom |
4.88 m |
3.94 m |
4.88 m x 3.94 m |
|
Second Level |
Bedroom |
3.63 m |
3.02 m |
3.63 m x 3.02 m |
|
Second Level |
Bedroom |
4.75 m |
3.94 m |
4.75 m x 3.94 m |
|
Second Level |
Bedroom |
4.88 m |
3.76 m |
4.88 m x 3.76 m |
|
Basement |
Great Room |
3.58 m |
2.9 m |
3.58 m x 2.9 m |
|
Basement |
Living Room |
4.95 m |
2.84 m |
4.95 m x 2.84 m |
|
Basement |
Bedroom |
3.73 m |
3.07 m |
3.73 m x 3.07 m |
|
Basement |
Bedroom |
3.63 m |
2.69 m |
3.63 m x 2.69 m |
|
Basement |
Other |
4.83 m |
4.65 m |
4.83 m x 4.65 m |
|
Main Level |
Den |
3.15 m |
2.74 m |
3.15 m x 2.74 m |
|
Main Level |
Family Room |
5.33 m |
3.94 m |
5.33 m x 3.94 m |
|
Main Level |
Kitchen |
5.92 m |
4.24 m |
5.92 m x 4.24 m |
|
Main Level |
Great Room |
5.49 m |
4.85 m |
5.49 m x 4.85 m |
|
Main Level |
Mud Room |
2.84 m |
1.27 m |
2.84 m x 1.27 m |
Utilities
|
Cable
|
Available |
|
Sewer
|
Installed |
https://www.realtor.ca/real-estate/28145653/10-shoreview-drive-welland-hwy-406welland-766-hwy-406welland



























