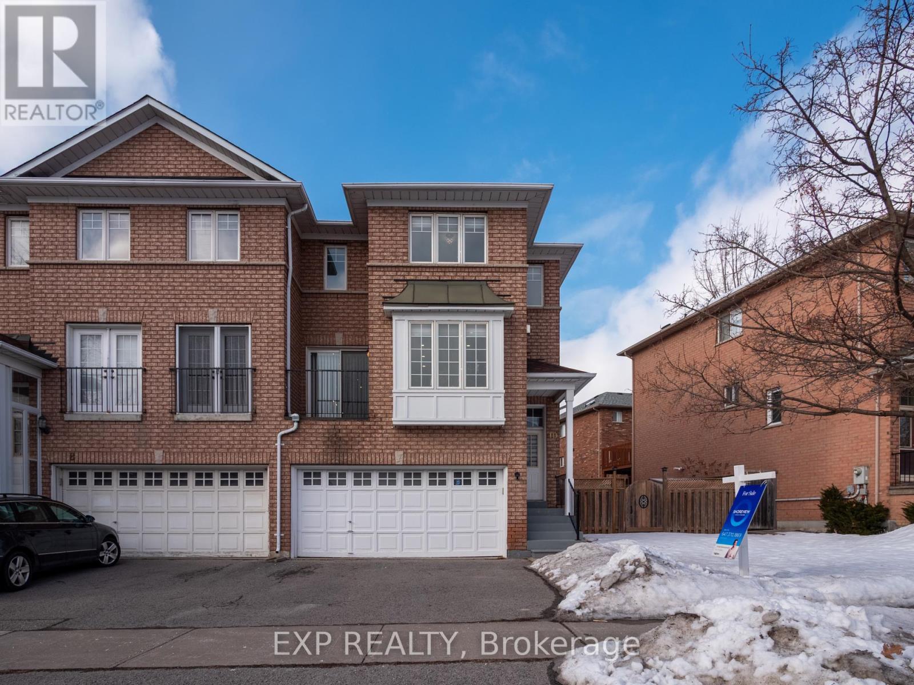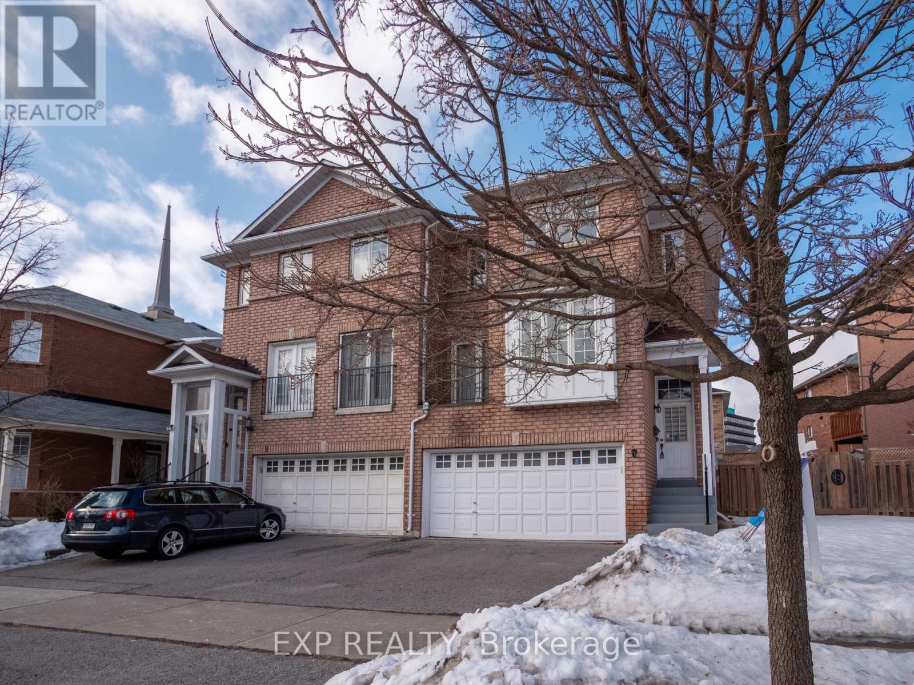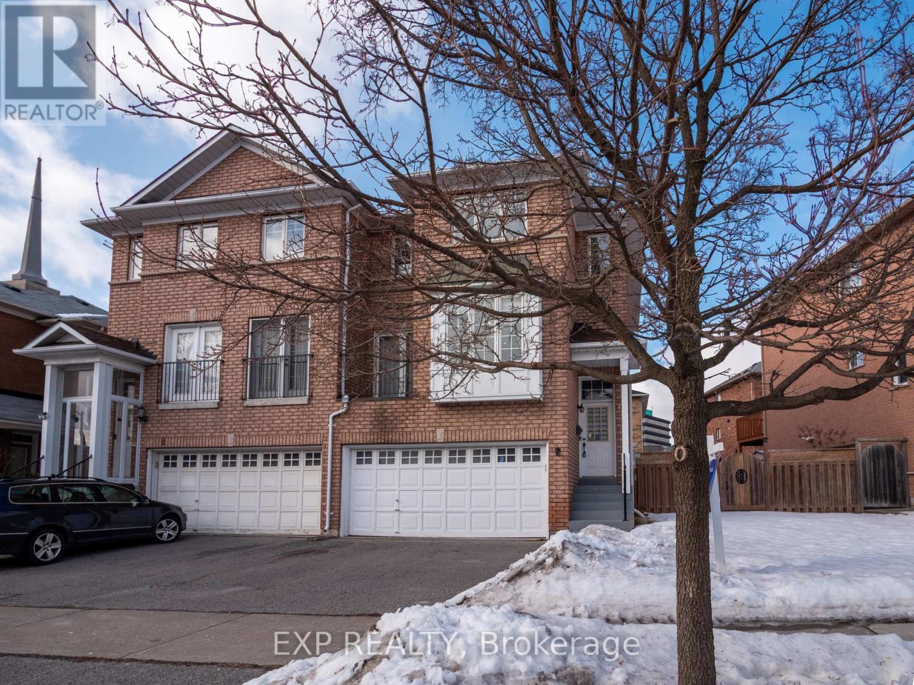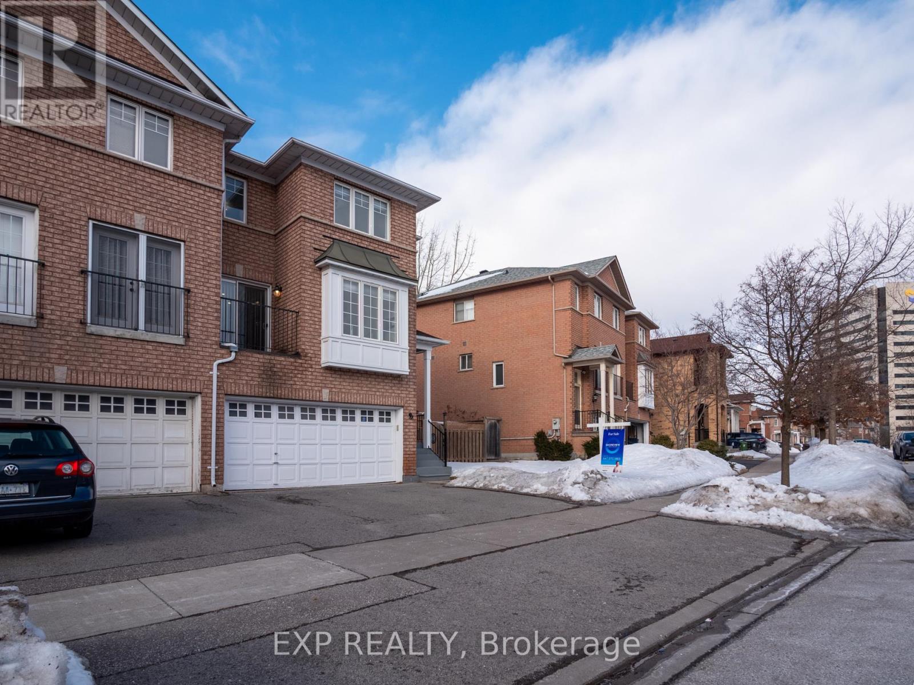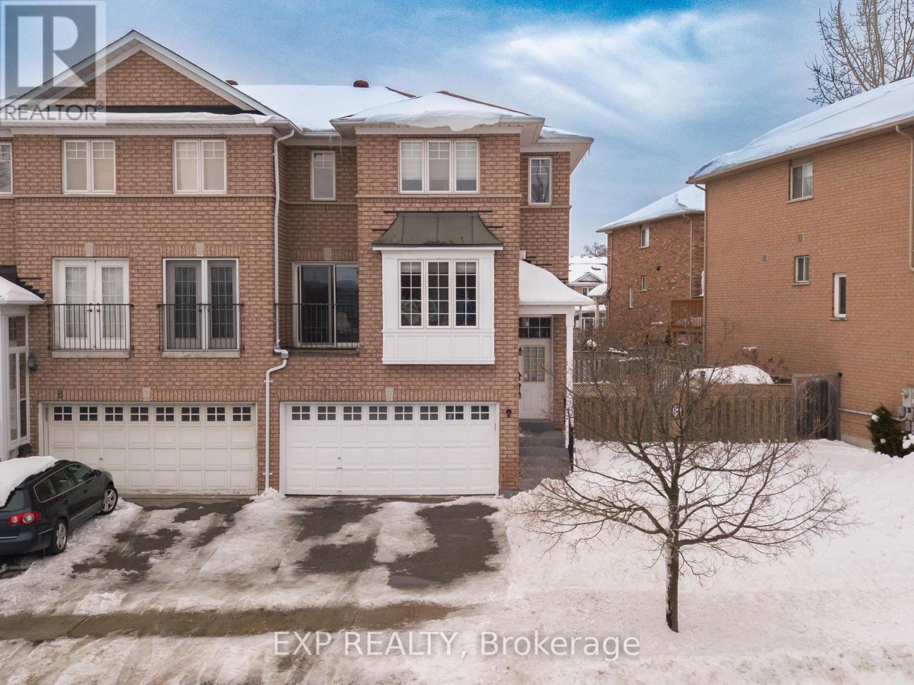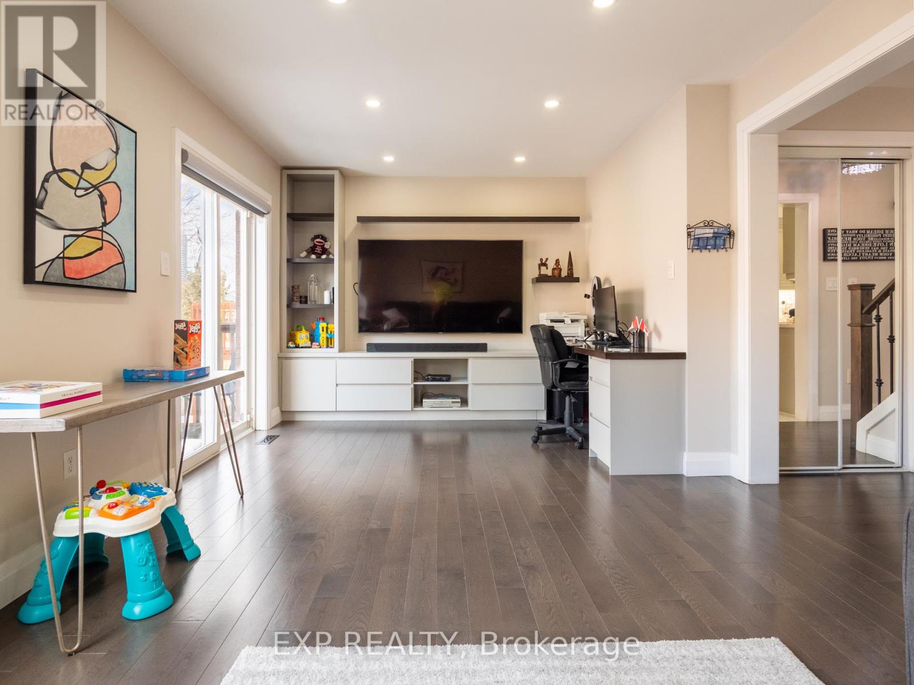4 Bedroom
3 Bathroom
1500 - 2000 sqft
Central Air Conditioning
Forced Air
$1,450,000
A Perfect Family Home Awaits in Vibrant Flemingdon Park! This spacious 4-bed, 3-bath semi-detached gem offers the ideal blend of comfort and convenience in one of Toronto's most welcoming neighborhoods. Step outside to discover parks, playgrounds, tennis courts, and the Flemingdon Golf Club right at your doorstep - perfect for active families! You'll love the unbeatable location: stroll to shops and cafes, walk to top schools, and enjoy quick access to the DVP and transit. With three upcoming Eglinton Crosstown LRT stations nearby, getting around Toronto has never been easier! Move right in and start enjoying true community living - where city convenience meets neighborhood charm. Don't miss out! **Key Features:** Bright 4-bed, 3-bath layout Steps to parks, golf, and recreation Walk to shops, dining, and great schools Easy highway/transit access + (id:55499)
Property Details
|
MLS® Number
|
C12093658 |
|
Property Type
|
Single Family |
|
Community Name
|
Flemingdon Park |
|
Parking Space Total
|
4 |
Building
|
Bathroom Total
|
3 |
|
Bedrooms Above Ground
|
4 |
|
Bedrooms Total
|
4 |
|
Appliances
|
Dryer, Stove, Washer, Refrigerator |
|
Basement Development
|
Finished |
|
Basement Features
|
Walk Out |
|
Basement Type
|
N/a (finished) |
|
Construction Style Attachment
|
Semi-detached |
|
Cooling Type
|
Central Air Conditioning |
|
Exterior Finish
|
Brick |
|
Foundation Type
|
Concrete |
|
Half Bath Total
|
1 |
|
Heating Fuel
|
Natural Gas |
|
Heating Type
|
Forced Air |
|
Stories Total
|
2 |
|
Size Interior
|
1500 - 2000 Sqft |
|
Type
|
House |
|
Utility Water
|
Municipal Water |
Parking
Land
|
Acreage
|
No |
|
Sewer
|
Sanitary Sewer |
|
Size Depth
|
77 Ft ,2 In |
|
Size Frontage
|
27 Ft ,8 In |
|
Size Irregular
|
27.7 X 77.2 Ft |
|
Size Total Text
|
27.7 X 77.2 Ft |
Rooms
| Level |
Type |
Length |
Width |
Dimensions |
|
Second Level |
Primary Bedroom |
3.8 m |
3.9 m |
3.8 m x 3.9 m |
|
Second Level |
Bedroom |
4.1 m |
3.1 m |
4.1 m x 3.1 m |
|
Second Level |
Bedroom |
3.3 m |
3.5 m |
3.3 m x 3.5 m |
|
Second Level |
Bedroom |
3.6 m |
3.8 m |
3.6 m x 3.8 m |
|
Second Level |
Bathroom |
2.4 m |
2.8 m |
2.4 m x 2.8 m |
|
Basement |
Bathroom |
2.2 m |
2.9 m |
2.2 m x 2.9 m |
|
Main Level |
Living Room |
3.4 m |
4.1 m |
3.4 m x 4.1 m |
|
Main Level |
Dining Room |
3.3 m |
3.7 m |
3.3 m x 3.7 m |
|
Main Level |
Kitchen |
3.7 m |
3.1 m |
3.7 m x 3.1 m |
|
Main Level |
Bathroom |
2.1 m |
1.8 m |
2.1 m x 1.8 m |
Utilities
|
Cable
|
Available |
|
Sewer
|
Available |
https://www.realtor.ca/real-estate/28192430/10-seton-park-road-toronto-flemingdon-park-flemingdon-park

